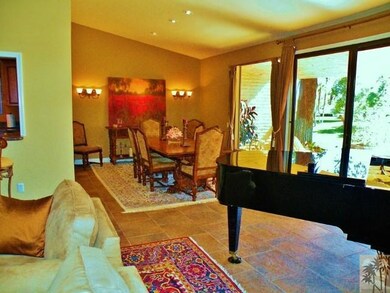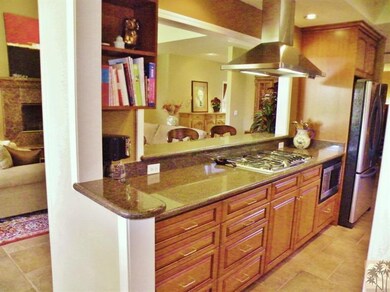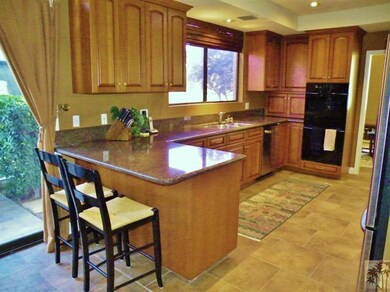
44970 Desert Horizons Dr Indian Wells, CA 92210
Highlights
- On Golf Course
- Fitness Center
- Panoramic View
- Palm Desert High School Rated A
- Primary Bedroom Suite
- Gated Community
About This Home
As of August 2022Come and see this remodeled and highly desirable California Plan located in Desert Horizons CC!! This home is beautifully situated on an elevated lot looking down the 5th fairway to the lush green and absolutely breathtaking south mountain views!! This inviting and spacious home includes 3 bedroom suites, 4 baths, office and den. Updated kitchen features maple cabinets, granite, and stainless steel appliances. Kitchen walls have been opened up to the living room and den which opens the floor plan lending to more intimate social gatherings. Elegant custom raised marble fireplace is the focal point of the warm and inviting living room graced with soothing neutral toned flooring and wall colors. Outdoor atrium off master bedroom has been enclosed and transformed into a wonderful office with views to the golf course and mountains. Just steps to the pool, tennis courts and club house. Don't miss this one!!
Last Agent to Sell the Property
Cory Schubert
Keller Williams Luxury Homes License #01473617 Listed on: 03/12/2013
Last Buyer's Agent
Elaine Schultz
License #00471901
Home Details
Home Type
- Single Family
Est. Annual Taxes
- $15,165
Year Built
- Built in 1980
Lot Details
- 6,534 Sq Ft Lot
- On Golf Course
- Sprinkler System
HOA Fees
Property Views
- Panoramic
- Golf Course
- Mountain
Home Design
- Tile Roof
- Concrete Roof
Interior Spaces
- 3,011 Sq Ft Home
- 1-Story Property
- Cathedral Ceiling
- Ceiling Fan
- Skylights
- Recessed Lighting
- Track Lighting
- Raised Hearth
- Drapes & Rods
- Double Door Entry
- Sliding Doors
- Great Room with Fireplace
- Formal Dining Room
- Den
- Utility Room
- Laundry Room
- Security System Owned
Kitchen
- Kitchenette
- Breakfast Area or Nook
- Breakfast Bar
- Dishwasher
- Disposal
Flooring
- Carpet
- Ceramic Tile
Bedrooms and Bathrooms
- 3 Bedrooms
- Primary Bedroom Suite
- Linen Closet
- Walk-In Closet
- Remodeled Bathroom
- Double Vanity
- Secondary bathroom tub or shower combo
Parking
- Attached Garage
- Golf Cart Parking
Outdoor Features
- Enclosed patio or porch
Location
- Ground Level
- Property is near a clubhouse
Utilities
- Forced Air Heating and Cooling System
- Heating System Uses Natural Gas
- Property is located within a water district
- Water Heater
- Cable TV Available
Listing and Financial Details
- Assessor Parcel Number 633540002
Community Details
Overview
- Association fees include insurance, trash, security
- Desert Horizons County Club Subdivision, California Plan (Ex
- On-Site Maintenance
Amenities
- Clubhouse
- Recreation Room
Recreation
- Tennis Courts
- Fitness Center
Security
- Resident Manager or Management On Site
- 24 Hour Access
- Gated Community
Ownership History
Purchase Details
Home Financials for this Owner
Home Financials are based on the most recent Mortgage that was taken out on this home.Purchase Details
Purchase Details
Home Financials for this Owner
Home Financials are based on the most recent Mortgage that was taken out on this home.Purchase Details
Home Financials for this Owner
Home Financials are based on the most recent Mortgage that was taken out on this home.Purchase Details
Purchase Details
Purchase Details
Purchase Details
Similar Homes in the area
Home Values in the Area
Average Home Value in this Area
Purchase History
| Date | Type | Sale Price | Title Company |
|---|---|---|---|
| Grant Deed | $1,075,000 | Lawyers Title | |
| Interfamily Deed Transfer | -- | None Available | |
| Interfamily Deed Transfer | -- | None Available | |
| Grant Deed | $530,000 | Lawyers Title | |
| Grant Deed | $418,000 | First American Title Company | |
| Interfamily Deed Transfer | -- | None Available | |
| Grant Deed | $540,000 | Southland Title Company | |
| Interfamily Deed Transfer | -- | Southland Title Corporation | |
| Gift Deed | -- | -- |
Mortgage History
| Date | Status | Loan Amount | Loan Type |
|---|---|---|---|
| Open | $382,000 | New Conventional | |
| Previous Owner | $383,800 | New Conventional | |
| Previous Owner | $406,553 | New Conventional | |
| Previous Owner | $417,000 | Adjustable Rate Mortgage/ARM |
Property History
| Date | Event | Price | Change | Sq Ft Price |
|---|---|---|---|---|
| 07/14/2025 07/14/25 | Price Changed | $1,548,000 | -11.5% | $514 / Sq Ft |
| 05/29/2025 05/29/25 | For Sale | $1,750,000 | +62.8% | $581 / Sq Ft |
| 08/04/2022 08/04/22 | Sold | $1,075,000 | 0.0% | $357 / Sq Ft |
| 07/14/2022 07/14/22 | Pending | -- | -- | -- |
| 05/13/2022 05/13/22 | For Sale | $1,075,000 | +102.8% | $357 / Sq Ft |
| 12/16/2015 12/16/15 | Sold | $530,000 | -5.2% | $176 / Sq Ft |
| 10/31/2015 10/31/15 | Pending | -- | -- | -- |
| 09/07/2015 09/07/15 | For Sale | $559,000 | +29.1% | $186 / Sq Ft |
| 05/01/2013 05/01/13 | Sold | $432,880 | -7.7% | $144 / Sq Ft |
| 04/10/2013 04/10/13 | Pending | -- | -- | -- |
| 03/12/2013 03/12/13 | For Sale | $469,000 | -- | $156 / Sq Ft |
Tax History Compared to Growth
Tax History
| Year | Tax Paid | Tax Assessment Tax Assessment Total Assessment is a certain percentage of the fair market value that is determined by local assessors to be the total taxable value of land and additions on the property. | Land | Improvement |
|---|---|---|---|---|
| 2023 | $15,165 | $1,075,000 | $105,000 | $970,000 |
| 2022 | $8,629 | $591,221 | $206,926 | $384,295 |
| 2021 | $8,426 | $579,629 | $202,869 | $376,760 |
| 2020 | $8,257 | $573,686 | $200,789 | $372,897 |
| 2019 | $8,096 | $562,438 | $196,852 | $365,586 |
| 2018 | $7,934 | $551,411 | $192,994 | $358,417 |
| 2017 | $7,850 | $540,600 | $189,210 | $351,390 |
| 2016 | $7,572 | $530,000 | $185,500 | $344,500 |
| 2015 | $6,404 | $428,285 | $149,900 | $278,385 |
| 2014 | $6,299 | $419,897 | $146,964 | $272,933 |
Agents Affiliated with this Home
-
Stonegate West Real Estate Group
S
Seller's Agent in 2025
Stonegate West Real Estate Group
HomeSmart
(760) 844-7500
3 in this area
13 Total Sales
-
Leslie Briskman

Seller Co-Listing Agent in 2025
Leslie Briskman
HomeSmart
(760) 898-1244
8 in this area
62 Total Sales
-
Susan Howard

Seller's Agent in 2022
Susan Howard
Equity Union
(925) 858-8168
16 in this area
22 Total Sales
-
C
Seller Co-Listing Agent in 2022
Cathy Muldoon
Desert Sotheby's International Realty
-
John Buttemiller
J
Buyer's Agent in 2022
John Buttemiller
Desert Sotheby's International Realty
(760) 797-8000
10 in this area
24 Total Sales
-
Z
Seller's Agent in 2015
Zwemmer Realty Group
Keller Williams Luxury Homes
Map
Source: California Desert Association of REALTORS®
MLS Number: 21472247
APN: 633-540-002
- 75617 Valle Vista
- 44979 Saint Helena Ct
- 44841 Desert Horizons Dr
- 75672 Valle Vista
- 75540 Vista Del Rey
- 44837 Oro Grande Cir
- 44825 Guadalupe Dr
- 44848 Oro Grande Cir
- 75414 Riviera Dr
- 75487 Camino de Paco
- 45084 Avenida Codorniz
- 75720 Vista Del Rey
- 75406 Montecito Dr
- 75465 Montecito Dr
- 75294 Saint Andrews Ct
- 75364 Mansfield Dr
- 75307 Mansfield Dr
- 75929 Camino Cielo
- 75414 Palm Shadow Dr
- 75745 Osage Trail






