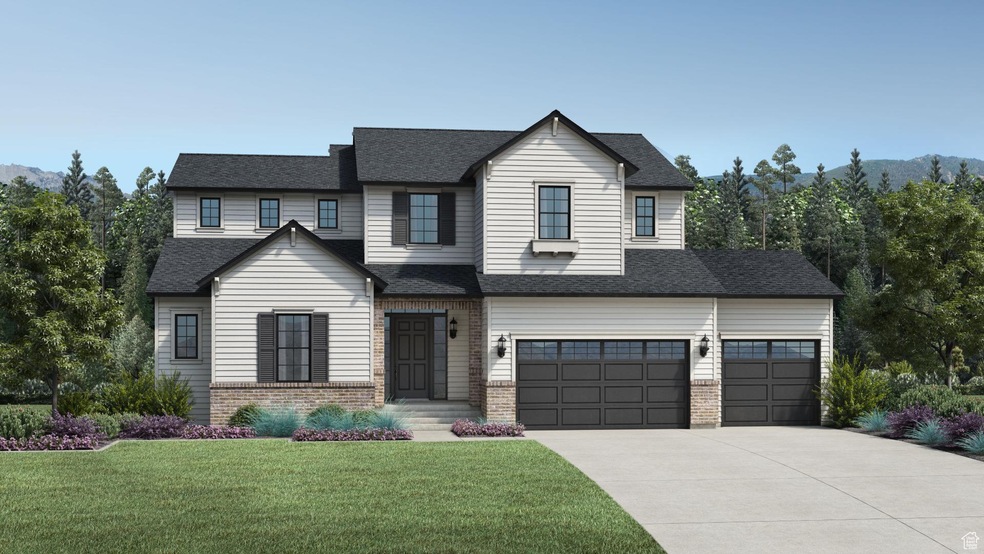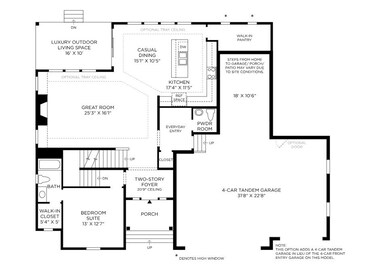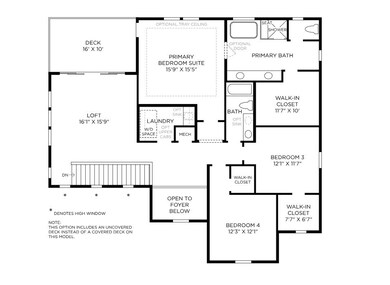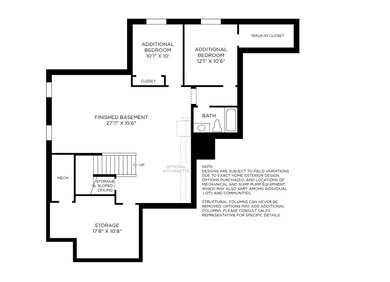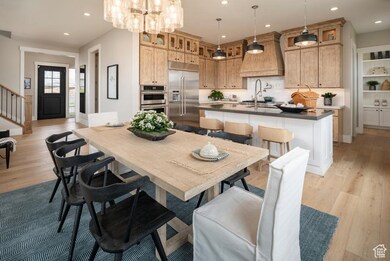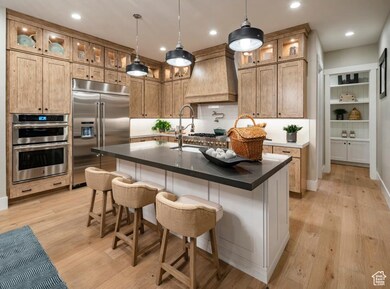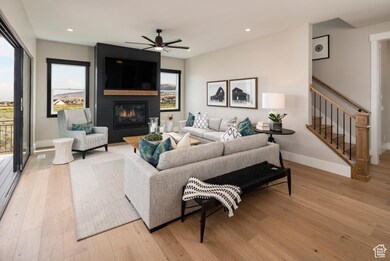
Estimated payment $6,622/month
Highlights
- New Construction
- Home Energy Score
- Wood Flooring
- Belmont Elementary Rated A-
- Clubhouse
- Great Room
About This Home
This home is projected to be complete April, 2025! Representative photos of Porter Home Design. Deluxe urban appointments. The Porter's inviting stepped covered entry reveals the welcoming two-story foyer and views of the expansive great room, dining room, and desirable luxury outdoor living space beyond. The well-designed kitchen is equipped with a large center island with breakfast bar, plenty of counter and cabinet space, and huge walk-in pantry. The gorgeous primary bedroom suite is enhanced by a gigantic walk-in closet and deluxe primary bath with dual-sink vanity, large soaking tub, luxe glass-enclosed shower with seat, and private water closet. Central to a generous loft, the spacious secondary bedrooms feature ample walk-in closets and shared full hall bath. Additional highlights include a desirable guest bedroom off the foyer, with walk-in closet and private full bath; convenient powder room and everyday entry; centrally located laundry; and additional storage throughout. Schedule an appointment today to learn more about this stunning home!
Listing Agent
Dian Tomko
Toll Brothers Real Estate, Inc. License #11281645 Listed on: 03/08/2025
Co-Listing Agent
Allison Timothy
Toll Brothers Real Estate, Inc. License #5487110
Home Details
Home Type
- Single Family
Est. Annual Taxes
- $3,186
Year Built
- Built in 2025 | New Construction
Lot Details
- 7,405 Sq Ft Lot
- Landscaped
- Property is zoned Single-Family, R-1-8
HOA Fees
- $94 Monthly HOA Fees
Parking
- 4 Car Attached Garage
Home Design
- Brick Exterior Construction
Interior Spaces
- 4,302 Sq Ft Home
- 3-Story Property
- Self Contained Fireplace Unit Or Insert
- Double Pane Windows
- Sliding Doors
- Entrance Foyer
- Great Room
- Den
- Basement Fills Entire Space Under The House
Kitchen
- Built-In Oven
- Gas Range
- Microwave
- Disposal
Flooring
- Wood
- Carpet
- Tile
Bedrooms and Bathrooms
- 6 Bedrooms | 1 Main Level Bedroom
- Walk-In Closet
- Bathtub With Separate Shower Stall
Eco-Friendly Details
- Home Energy Score
- Sprinkler System
Outdoor Features
- Balcony
Schools
- Traverse Mountain Elementary School
- Viewpoint Middle School
- Skyridge High School
Utilities
- Central Heating and Cooling System
- Natural Gas Connected
Listing and Financial Details
- Home warranty included in the sale of the property
- Assessor Parcel Number 66-705-0228
Community Details
Overview
- Lakeview Estates Subdivision
Amenities
- Clubhouse
Recreation
- Community Pool
- Bike Trail
Map
Home Values in the Area
Average Home Value in this Area
Tax History
| Year | Tax Paid | Tax Assessment Tax Assessment Total Assessment is a certain percentage of the fair market value that is determined by local assessors to be the total taxable value of land and additions on the property. | Land | Improvement |
|---|---|---|---|---|
| 2024 | $3,186 | $372,900 | $0 | $0 |
| 2023 | $2,083 | $264,700 | $0 | $0 |
| 2022 | $2,193 | $270,100 | $270,100 | $0 |
| 2021 | $1,954 | $200,100 | $200,100 | $0 |
| 2020 | $1,525 | $154,400 | $154,400 | $0 |
Property History
| Date | Event | Price | Change | Sq Ft Price |
|---|---|---|---|---|
| 05/06/2025 05/06/25 | Pending | -- | -- | -- |
| 03/08/2025 03/08/25 | For Sale | $1,180,000 | -- | $274 / Sq Ft |
Purchase History
| Date | Type | Sale Price | Title Company |
|---|---|---|---|
| Special Warranty Deed | -- | Northern Title Company |
Mortgage History
| Date | Status | Loan Amount | Loan Type |
|---|---|---|---|
| Open | $1,000 | New Conventional |
Similar Homes in the area
Source: UtahRealEstate.com
MLS Number: 2069121
APN: 66-705-0228
- 1433 W Summer View Cir Unit 235
- 4537 N Solstice Dr Unit 304
- 4583 N Solstice Dr Unit 301
- 4473 N Solstice Dr
- 1298 N Solstice Dr Unit 335
- 4578 N Solstice Dr Unit 332
- 1320 W Summer View Dr
- 1214 W Spring View Dr Unit 342
- 4746 N Verona Ct
- 4307 N La Ringhiera Dr
- 4432 N Seasons View Dr
- 4854 N Soleggiato Cir
- 1046 W Seasons View Ct
- 1643 W Brevia Ct Unit 22
- 1620 W Brevia Ct Unit 25
- 4875 N Vialetto Way
- 4899 N Vialetto Way Unit 206
- 1474 N 1700 W Unit 103
- 1174 W Lucca Cir
- 1599 W Morning View Way
