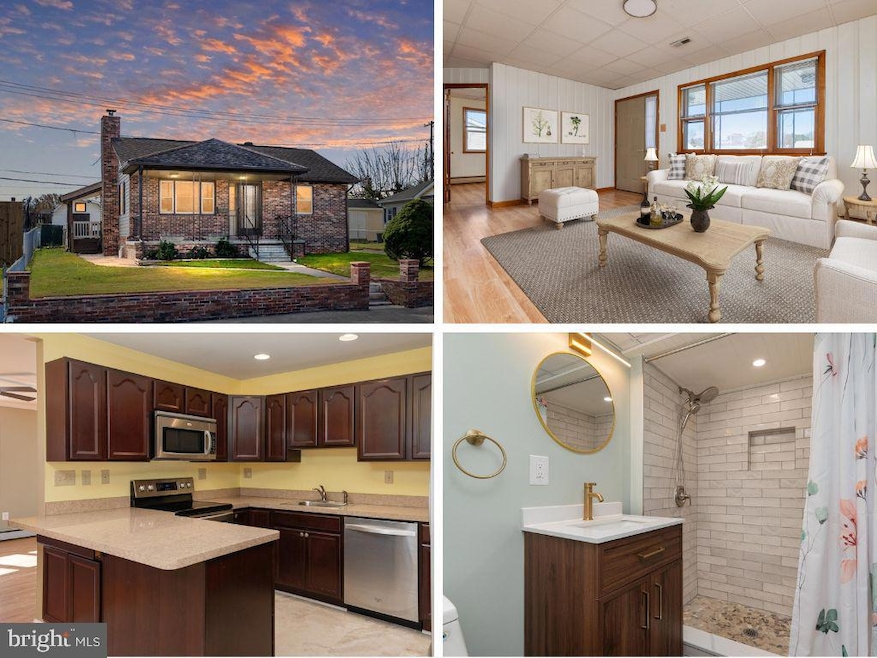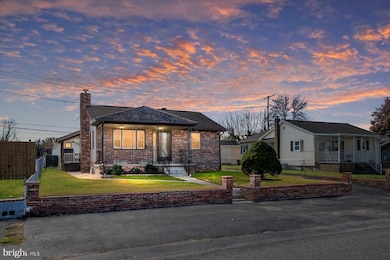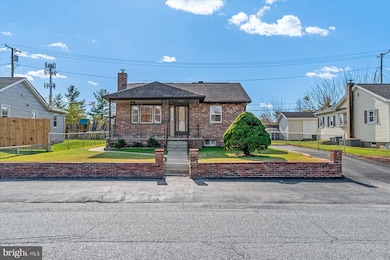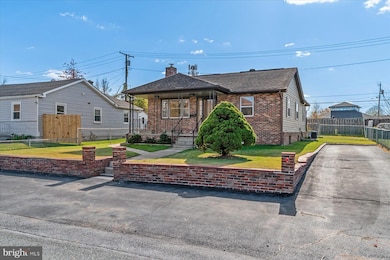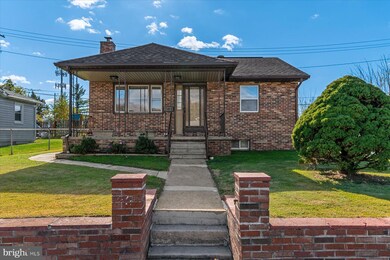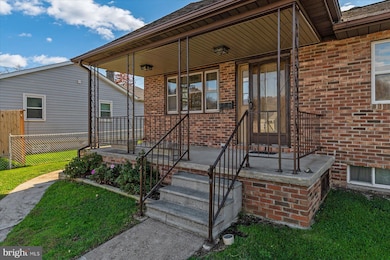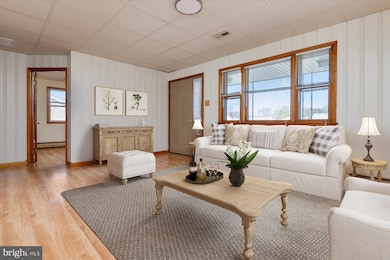45 Chandelle Rd Middle River, MD 21220
Estimated payment $1,656/month
Highlights
- Gourmet Kitchen
- Traditional Floor Plan
- Wood Flooring
- Deck
- Rambler Architecture
- Space For Rooms
About This Home
Single Level Living, Well Maintained, Updated Rancher Available Now!!! This 3 Bedroom, 2 Full Bathroom Home with a 2 Car Driveway offers almost 2,200 Square Feet of Living Space and a Basement ready for your finishing touches. Features of this Home include an Updated Kitchen with Stainless Steel Appliances and Breakfast Bar, Newer HVAC, New Furnace, Newer Water Heater, Newly Updated Bathroom with Tile Surround, Stone Shower & Bluetooth enabled Exhaust Fan, Wood Styled Flooring, Walk-Up Attic Access with Storage, Fully Fenced Yard, 2 Storage Sheds, and So Much More!!! Home is conveniently located minutes from Baltimore, Sparrows Point, Aberdeen, and Fort Meade.
Listing Agent
(443) 538-5743 christopher@teamcaropreso.com Keller Williams Flagship License #655522 Listed on: 11/13/2025

Open House Schedule
-
Saturday, November 15, 202510:00 am to 1:00 pm11/15/2025 10:00:00 AM +00:0011/15/2025 1:00:00 PM +00:00Add to Calendar
Home Details
Home Type
- Single Family
Est. Annual Taxes
- $2,515
Year Built
- Built in 1942
Lot Details
- 5,500 Sq Ft Lot
- Wood Fence
- Chain Link Fence
- Interior Lot
- Back Yard Fenced and Front Yard
- Property is in very good condition
Home Design
- Rambler Architecture
- Brick Exterior Construction
- Block Foundation
- Poured Concrete
- Shingle Roof
- Vinyl Siding
Interior Spaces
- Property has 2 Levels
- Traditional Floor Plan
- Paneling
- Ceiling Fan
- Recessed Lighting
- Double Pane Windows
- Vinyl Clad Windows
- Family Room Off Kitchen
- Formal Dining Room
- Storm Doors
- Attic
Kitchen
- Gourmet Kitchen
- Breakfast Area or Nook
- Electric Oven or Range
- Stove
- Built-In Microwave
- Ice Maker
- Dishwasher
- Stainless Steel Appliances
- Kitchen Island
- Disposal
Flooring
- Wood
- Vinyl
Bedrooms and Bathrooms
- 3 Main Level Bedrooms
- Bathtub with Shower
- Walk-in Shower
Laundry
- Dryer
- Washer
Partially Finished Basement
- Heated Basement
- Basement Fills Entire Space Under The House
- Connecting Stairway
- Interior Basement Entry
- Water Proofing System
- Sump Pump
- Space For Rooms
- Laundry in Basement
- Basement with some natural light
Parking
- 4 Parking Spaces
- 2 Driveway Spaces
Outdoor Features
- Deck
- Exterior Lighting
- Shed
- Rain Gutters
- Porch
Utilities
- Central Air
- Heating System Uses Oil
- Heat Pump System
- Vented Exhaust Fan
- 200+ Amp Service
- Electric Water Heater
Community Details
- No Home Owners Association
- Victory Villa Subdivision
Listing and Financial Details
- Tax Lot 4
- Assessor Parcel Number 04151523001180
Map
Home Values in the Area
Average Home Value in this Area
Property History
| Date | Event | Price | List to Sale | Price per Sq Ft |
|---|---|---|---|---|
| 11/13/2025 11/13/25 | For Sale | $275,000 | -- | $258 / Sq Ft |
Source: Bright MLS
MLS Number: MDBC2144730
- 53 Chandelle Rd
- 3 Compression Ct
- 11 Torque Way
- 16 Contact Ct
- 1008 Fuselage Ave
- 6 Gyro Dr
- 33 Honeycomb Rd
- 53 Longeron Dr
- 14 Gyro Dr
- 15 Gyro Dr
- 547 Compass Rd E
- 44 Left Wing Dr
- 11 Honeycomb Rd
- 561 Compass Rd E
- 59 Transverse Ave
- 110 Compass Rd
- 6 Sweet Gum Ct
- 8 Red Bud Ct
- 61 Rockywood Ln
- 110 Judywood Ln
- 11 Torque Way
- 10 Compass Rd
- 201 Middleway Rd
- 59 Transverse Ave
- 804 Corktree Rd
- 961 Middlesex Rd
- 303 Holly Dr
- 900 Manorgreen Rd
- 5 Old Knife Ct
- 30 Blackfoot Ct
- 43 Salix Ct
- 9901 Langs Rd
- 9759 Matzon Rd
- 2107 Hawthorne Rd
- 9 Windsor Way
- 204 Kingston Rd
- 1900 Grove Manor Dr
- 2207 Firethorn Rd
- 1700 Back Bay Rd
- 34 King Charles Cir
