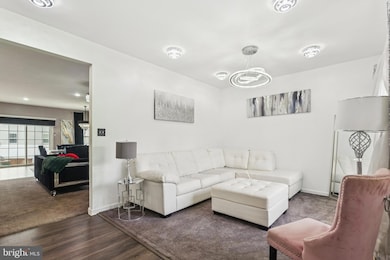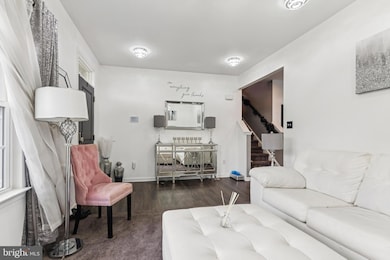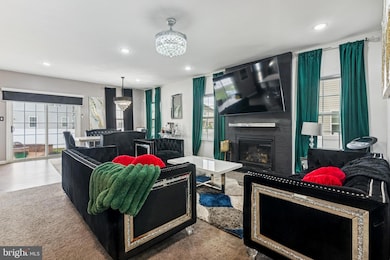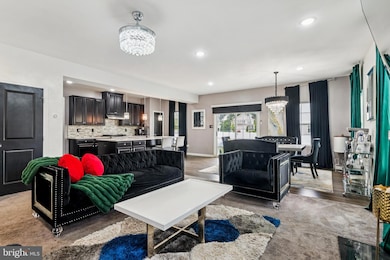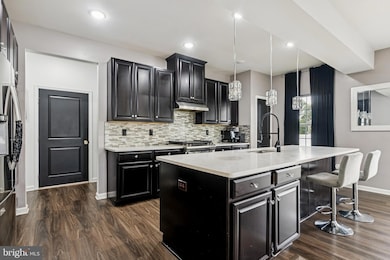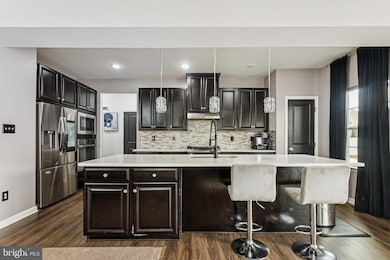
45 Circle Dr Sicklerville, NJ 08081
Erial NeighborhoodEstimated payment $4,564/month
Highlights
- Very Popular Property
- Eat-In Gourmet Kitchen
- Contemporary Architecture
- Sauna
- Open Floorplan
- Wood Flooring
About This Home
Stunning Brick Front Home | 5 Bedrooms | 4 Full Bathrooms | Finished Basement | Premium Corner Lot
Welcome to this beautifully crafted brick front home featuring 5 bedrooms, 4 full bathrooms, and over 3,700 sq. ft. of living space—including 2,700 sq. ft. above ground and an additional 1,000 sq. ft. of finished basement. Built in 2019 and set on one of the largest corner lots in a highly desirable community, this home offers the perfect blend of modern comfort, flexibility, and outdoor living.
Curb Appeal and Outdoor Living
Situated on a premium corner lot, the fully fenced backyard is perfect for entertaining or everyday enjoyment. Highlights include a paver patio with built-in fire pit and a private basketball court—a rare feature. The brick front exterior and manicured landscaping complete the home’s strong curb appeal.
Modern Open-Concept Living
The main level offers an open layout, seamlessly connecting the kitchen, dining, and family room. The kitchen features:
Large center island with sink
Large Pantry room
Sleek countertops
Stainless steel appliances
Ample cabinet space
Profile Appliances
Double oven
Flexible Layout with an Extra Bedroom and Bathroom
Designed for convenience, the main floor includes a main-level bedroom with bathroom —ideal for guests, extended family, or a home office.
Spacious Upper Level
Upstairs you'll find 4 additional bedrooms, including a luxurious primary suite with an oversized walk-in closet and private bath featuring a double vanity and stall shower.
Fully Finished Basement
The finished lower level adds bonus living space, including a large recreation room and 2 additional rooms—perfect for a gym, hobby space, or extra bedrooms.
This home has it all—size, style, location, and unique amenities. Schedule your private showing today.
All furniture is negotiable. All appliances(as-is) stay except refrigerator
Open House Schedule
-
Saturday, July 19, 202511:00 am to 1:00 pm7/19/2025 11:00:00 AM +00:007/19/2025 1:00:00 PM +00:00Private tour from Denise and CarmenAdd to Calendar
-
Saturday, July 19, 20251:00 to 3:00 pm7/19/2025 1:00:00 PM +00:007/19/2025 3:00:00 PM +00:00Add to Calendar
Home Details
Home Type
- Single Family
Est. Annual Taxes
- $15,128
Year Built
- Built in 2019
Lot Details
- 0.25 Acre Lot
- Extensive Hardscape
- Sprinkler System
- Property is in excellent condition
HOA Fees
- $118 Monthly HOA Fees
Parking
- 2 Car Direct Access Garage
- Front Facing Garage
- Garage Door Opener
- Driveway
- On-Street Parking
- Fenced Parking
Home Design
- Contemporary Architecture
- Brick Exterior Construction
- Architectural Shingle Roof
- Concrete Perimeter Foundation
- Stucco
Interior Spaces
- Property has 2 Levels
- Open Floorplan
- Sound System
- Ceiling height of 9 feet or more
- Ceiling Fan
- Skylights
- Recessed Lighting
- 1 Fireplace
- Window Treatments
- Dining Area
- Sauna
- Finished Basement
- Basement Fills Entire Space Under The House
- Carbon Monoxide Detectors
- Gas Front Loading Dryer
Kitchen
- Eat-In Gourmet Kitchen
- Breakfast Area or Nook
- Gas Oven or Range
- Self-Cleaning Oven
- Built-In Range
- Range Hood
- Built-In Microwave
- Kitchen Island
- Upgraded Countertops
- Disposal
Flooring
- Wood
- Carpet
- Ceramic Tile
Bedrooms and Bathrooms
- En-Suite Bathroom
- Walk-In Closet
- Soaking Tub
- Bathtub with Shower
- Walk-in Shower
Utilities
- 90% Forced Air Heating and Cooling System
- Vented Exhaust Fan
- 200+ Amp Service
- Natural Gas Water Heater
- Municipal Trash
- Cable TV Available
Community Details
- Association fees include common area maintenance, lawn care front
- Built by Ryan Homes
- Union Square Subdivision, Hudson Floorplan
Listing and Financial Details
- Tax Lot 00014
- Assessor Parcel Number 15-16505-00014
Map
Home Values in the Area
Average Home Value in this Area
Tax History
| Year | Tax Paid | Tax Assessment Tax Assessment Total Assessment is a certain percentage of the fair market value that is determined by local assessors to be the total taxable value of land and additions on the property. | Land | Improvement |
|---|---|---|---|---|
| 2024 | $14,711 | $354,300 | $72,600 | $281,700 |
| 2023 | $14,711 | $354,300 | $72,600 | $281,700 |
| 2022 | $14,618 | $354,300 | $72,600 | $281,700 |
| 2021 | $14,296 | $354,300 | $72,600 | $281,700 |
| 2020 | $2,927 | $72,600 | $72,600 | $0 |
| 2019 | $494 | $12,500 | $12,500 | $0 |
Property History
| Date | Event | Price | Change | Sq Ft Price |
|---|---|---|---|---|
| 07/19/2025 07/19/25 | For Sale | $575,000 | +13.9% | $155 / Sq Ft |
| 06/21/2022 06/21/22 | Sold | $505,000 | +1.0% | $136 / Sq Ft |
| 05/23/2022 05/23/22 | Pending | -- | -- | -- |
| 05/18/2022 05/18/22 | Price Changed | $500,000 | -2.9% | $135 / Sq Ft |
| 04/18/2022 04/18/22 | For Sale | $515,000 | -- | $139 / Sq Ft |
Purchase History
| Date | Type | Sale Price | Title Company |
|---|---|---|---|
| Deed | $505,000 | Fidelity National Title | |
| Deed | $382,355 | City Abstract | |
| Deed | $77,000 | Title America Agency Corp |
Mortgage History
| Date | Status | Loan Amount | Loan Type |
|---|---|---|---|
| Open | $479,750 | New Conventional | |
| Previous Owner | $259,839 | FHA | |
| Previous Owner | $261,858 | FHA |
Similar Homes in Sicklerville, NJ
Source: Bright MLS
MLS Number: NJCD2095112
APN: 15-16505-0000-00014
- 22 Continental Blvd
- 151 Freedom Way
- 77 Rosalind Cir
- 81 Rosalind Cir
- 55 Glen Burnie Dr
- 19 Duke Dr
- 161 Ciseley Dr
- 950 New Brooklyn Rd
- 45 Mullen Dr
- 79 Annapolis Dr
- 18 Parliament Rd
- 10 Morris Dr
- 20 Spring Hollow Dr
- 117 Plaza Dr
- 114 Commerce Center Dr
- 104 Breckenridge Dr
- 4 Donna Marie Ct
- 5 Homestead Ct
- 7 Tailor Ln
- 50 Ashland Ave
- 103 Freedom Way
- 127 Freedom Way
- 18 Tavern Ln
- 1 Village Green Ln
- 186 Hampshire Rd
- 207 Hampshire Rd
- 71 Village Green Ln
- 729 Jarvis Rd Unit B
- 649 Jarvis Rd
- 8 Maynard Dr
- 10 Maynard Dr
- 14 Wood Thrush Ave
- 37 Highland Ave
- 114 Kenwood Dr
- 17 Kings Rd
- 28 Belleview Ave
- 691 Berlin - Cross Keys Rd
- 923 Forbes St
- 38 Desmond Run
- 1000 Fawn Dr

