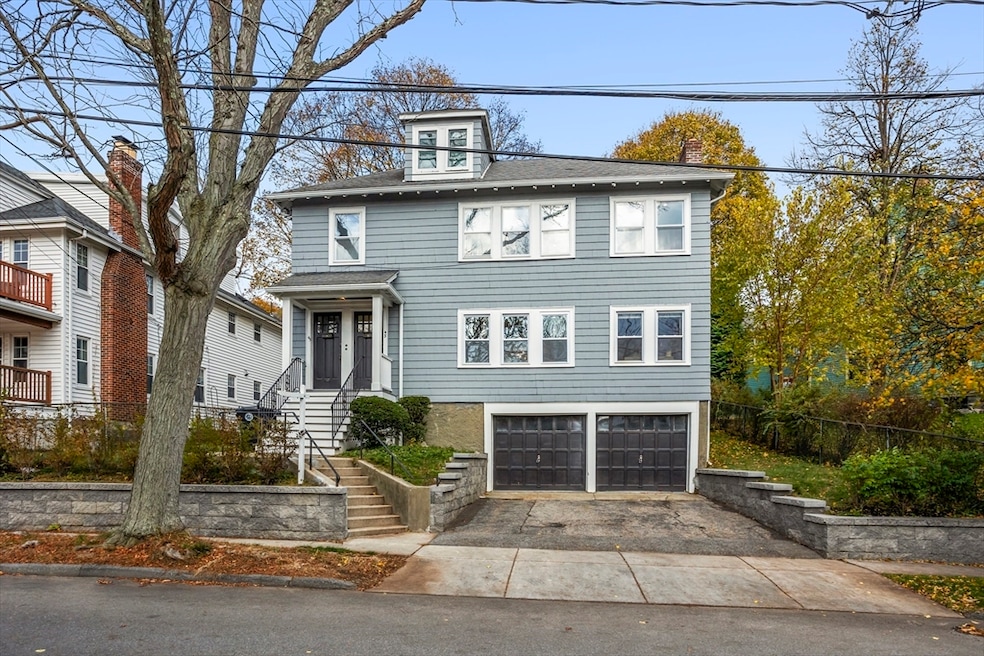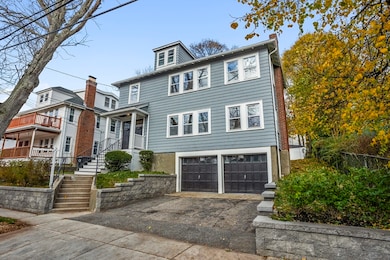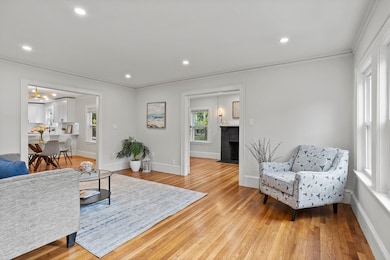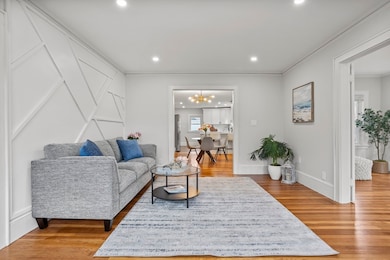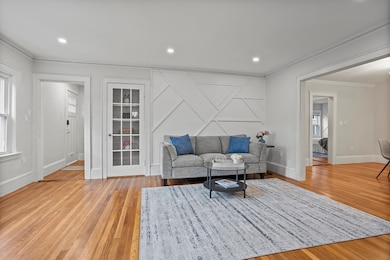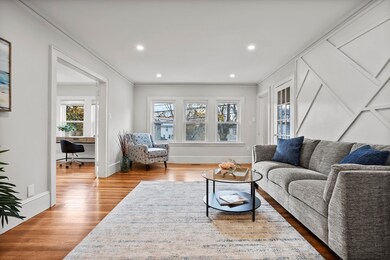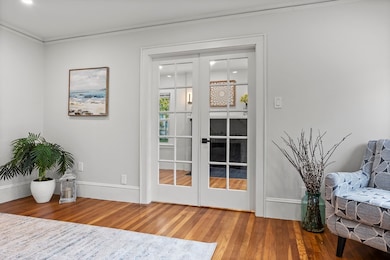45 Fuller Rd Unit 45 Watertown, MA 02472
West Watertown NeighborhoodEstimated payment $4,539/month
Highlights
- Golf Course Community
- Property is near public transit
- Main Floor Primary Bedroom
- Open Floorplan
- Wood Flooring
- 4-minute walk to Victory Field
About This Home
Welcome Home! This stunning, NEWLY RENOVATED second-floor condo delivers MODERN LUXURY in one of Watertown’s most desirable neighborhoods. Sun-filled & move-in ready, features a brand-new open-concept kitchen with sleek QUARTZ counters & STAINLESS appliances. Freshly painted & refinished hardwood floors throughout, the unit offers abundant natural light through NEW WINDOWS & comfort with NEW HIGH-EFFICIENCY HEAT PUMP providing efficient central heating & cooling. Off the large living room, opens to a charming study with fireplace—ideal for a home office or relaxing retreat. Two spacious bedrooms sit just off the spacious dining area. Walk-up attic offers potential for future expansion. In-unit laundry, ample basement storage, Tankless water heater & 3 season porch overlooking partially fenced backyard. Exclusive use garage bay and a dedicated driveway space add extra convenience. Close to Boston, Train, Schools, Parks & Shopping/Dining—Nothing left to do but enjoy! OH Sat & Sun 11-1.
Open House Schedule
-
Saturday, November 15, 202511:00 am to 1:00 pm11/15/2025 11:00:00 AM +00:0011/15/2025 1:00:00 PM +00:00Add to Calendar
-
Sunday, November 16, 202511:00 am to 1:00 pm11/16/2025 11:00:00 AM +00:0011/16/2025 1:00:00 PM +00:00Add to Calendar
Property Details
Home Type
- Condominium
Year Built
- Built in 1910
Parking
- 1 Car Attached Garage
- Tuck Under Parking
- Open Parking
- Off-Street Parking
- Assigned Parking
Home Design
- Entry on the 2nd floor
- Frame Construction
- Shingle Roof
Interior Spaces
- 1,315 Sq Ft Home
- 2-Story Property
- Open Floorplan
- Crown Molding
- Recessed Lighting
- Decorative Lighting
- Light Fixtures
- 1 Fireplace
- Insulated Windows
- Utility Room with Study Area
- Basement
Kitchen
- Breakfast Bar
- Range
- Microwave
- Plumbed For Ice Maker
- Dishwasher
- Stainless Steel Appliances
- Kitchen Island
- Solid Surface Countertops
- Disposal
Flooring
- Wood
- Ceramic Tile
- Vinyl
Bedrooms and Bathrooms
- 2 Bedrooms
- Primary Bedroom on Main
- 1 Full Bathroom
- Bathtub with Shower
Laundry
- Laundry on main level
- Dryer
- Washer
Outdoor Features
- Enclosed Patio or Porch
Location
- Property is near public transit
- Property is near schools
Schools
- Lowell Elementary School
- WMS Middle School
- WHS High School
Utilities
- Forced Air Heating and Cooling System
- 1 Cooling Zone
- 1 Heating Zone
- Heat Pump System
- Individual Controls for Heating
Community Details
Overview
- Association fees include electricity, water, sewer, insurance
- 2 Units
- Near Conservation Area
Amenities
- Common Area
- Shops
Recreation
- Golf Course Community
- Tennis Courts
- Park
- Jogging Path
- Bike Trail
Map
Home Values in the Area
Average Home Value in this Area
Property History
| Date | Event | Price | List to Sale | Price per Sq Ft |
|---|---|---|---|---|
| 11/12/2025 11/12/25 | For Sale | $725,000 | -- | $551 / Sq Ft |
Source: MLS Property Information Network (MLS PIN)
MLS Number: 73453974
- 43 Fuller Rd Unit 45
- 47 Fuller Rd Unit 47
- 5 Mason Rd
- 121 Channing Rd
- 50 Carroll St Unit 50
- 68 Lovell Rd
- 152 Bellevue Rd
- 103 Harnden Ave Unit 103
- 98 Carroll St Unit 98
- 748 Belmont St
- 26 Ridge Rd
- 214 Palfrey St
- 88 Bartlett Ave
- 2 Bartlett Ave Unit 1
- 68 Barnard Ave
- 532 Belmont St
- 129 Waverley Ave Unit 129
- 220 Westminster Ave
- 28 Whitney St
- 456 Belmont St Unit 10
- 17 George St Unit 17
- 10 Lawrence St Unit 12
- 16 Lawrence St
- 92 Fitchburg St Unit 1
- 31 Lawrence St Unit 31
- 36 Springfield St
- 31 York Ave Unit 31
- 21 York Ave Unit 1
- 88 Poplar St Unit 2
- 98 Carroll St Unit 98
- 49 Katherine Rd Unit 1
- 24 Jonathan St Unit .
- 311 Waverley Ave
- 19 Jonathan St Unit 2
- 12 Jeanette Ave Unit 1
- 550 Belmont St Unit 33
- 550 Belmont St Unit 38
- 550 Belmont St Unit 22
- 114 Forest St
- 37 Bradshaw St Unit TH
