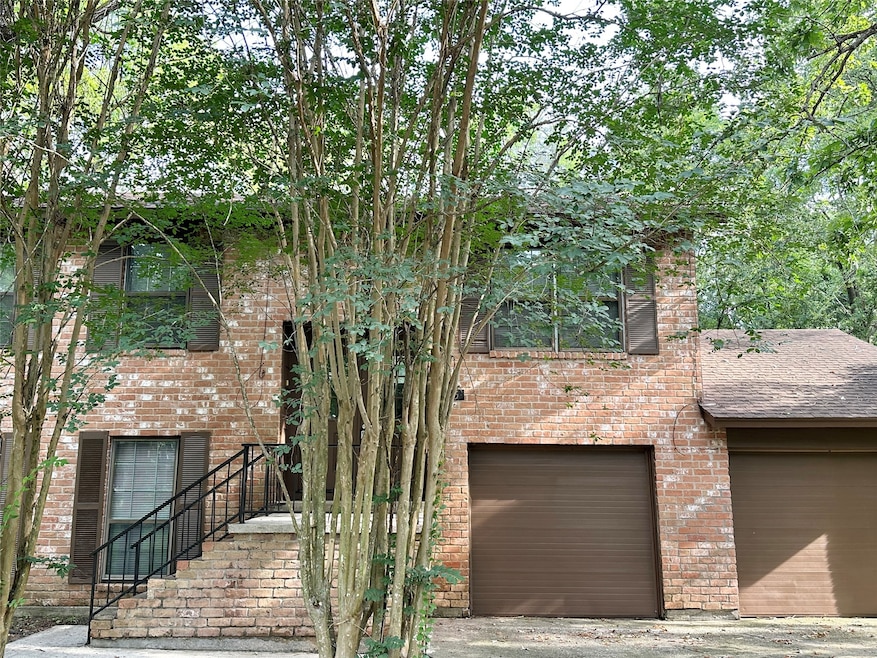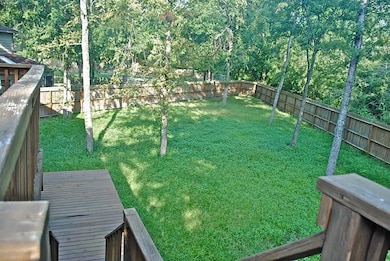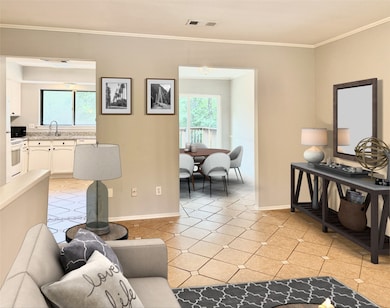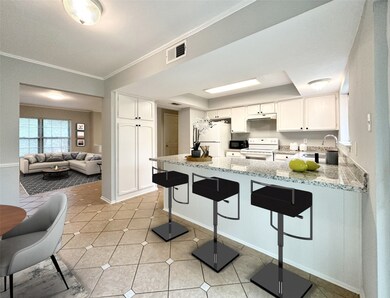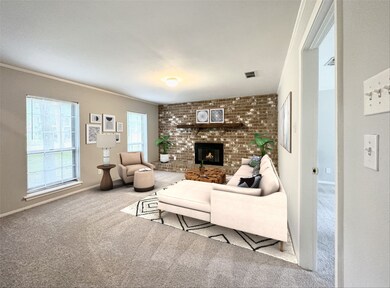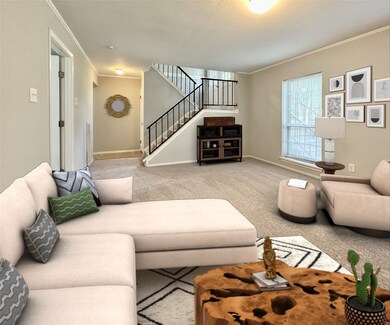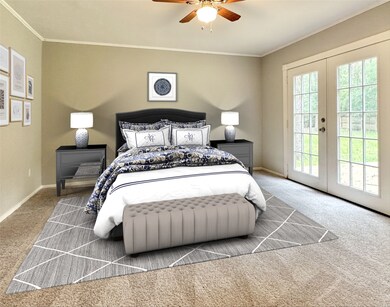45 Kittiwake Ct Spring, TX 77380
Grogan's Mill NeighborhoodHighlights
- Deck
- Wooded Lot
- Quartz Countertops
- Lamar Elementary School Rated A-
- Corner Lot
- Community Pool
About This Home
Well-Maintained Split-Level Home for Lease in The Woodlands This cozy and well-maintained split-level residence offers a functional layout with a spacious, fully fenced backyard and custom deck—ideal for outdoor enjoyment. The inviting living room features a wood-burning fireplace and opens to a quiet primary suite, creating a warm and comfortable atmosphere. Recent improvements include a 2021 HVAC system, updated exterior siding and paint, granite kitchen countertops, a newer water heater, and a new sliding glass door, new carpet. Conveniently located with quick access to shopping centers, restaurants, medical facilities, parks, and walking trails. Zoned to highly rated schools in The Woodlands and situated in a low property tax area, this home presents a solid rental opportunity in a desirable neighborhood.
Listing Agent
Martha Turner Sotheby's International Realty - The Woodlands License #0617239 Listed on: 07/17/2025

Home Details
Home Type
- Single Family
Est. Annual Taxes
- $3,870
Year Built
- Built in 1978
Lot Details
- 0.25 Acre Lot
- Cul-De-Sac
- Home Has East or West Exposure
- North Facing Home
- Back Yard Fenced
- Corner Lot
- Wooded Lot
Parking
- 2 Car Attached Garage
- Garage Door Opener
- Driveway
Home Design
- Split Level Home
Interior Spaces
- 1,740 Sq Ft Home
- 2-Story Property
- Ceiling Fan
- Wood Burning Fireplace
- Window Treatments
- Family Room
- Living Room
- Combination Kitchen and Dining Room
- Home Office
- Utility Room
- Washer and Electric Dryer Hookup
- Property Views
Kitchen
- Breakfast Bar
- Oven
- Electric Range
- Free-Standing Range
- Microwave
- Dishwasher
- Quartz Countertops
- Disposal
Flooring
- Carpet
- Laminate
- Tile
Bedrooms and Bathrooms
- 3 Bedrooms
- 2 Full Bathrooms
- Soaking Tub
Eco-Friendly Details
- Energy-Efficient Exposure or Shade
Outdoor Features
- Balcony
- Deck
- Patio
Schools
- Lamar Elementary School
- Knox Junior High School
- The Woodlands College Park High School
Utilities
- Central Heating and Cooling System
- Heating System Uses Gas
- Cable TV Available
Listing and Financial Details
- Property Available on 7/16/25
- 12 Month Lease Term
Community Details
Overview
- Wdlnds Village Grogans Ml 23 Subdivision
- Greenbelt
Recreation
- Community Pool
Pet Policy
- Pets Allowed
- Pet Deposit Required
Map
Source: Houston Association of REALTORS®
MLS Number: 36087535
APN: 9728-23-00800
- 1 Green Blade Ln
- 22 Cokeberry St
- 34 Wishbonebush Rd
- 13 Honey Daffodil Place
- 67 Marabou Place
- 13 Whistlers Ct
- 127 Benjis Place
- 147 Benjis Place
- 10 Jarvis Row Cir
- 1848 Nursery Rd
- 504 Nursery Rd Unit 3202
- 424 Nursery Rd
- 34 Lyrebird Dr
- 1904 Nursery Rd
- 2139 E Settlers Way
- 2153 E Settlers Way
- 11612 Timberwild St
- 26119 Oak Ridge Dr
- 28 Night Hawk Place
- 2003 Longstraw Place
- 25115 Harper Ln Unit 104
- 25115 Harper Ln Unit 303
- 1840 Woodland Field Crossing Unit 167
- 1840 Woodland Field Crossing Unit 144
- 139 Maple Branch St
- 83 Marabou Place
- 39 Wild Meadow Ct
- 107 Benjis Place
- 11405 Slash Pine Place
- 1 Marsh Millet Ct
- 504 Nursery Rd Unit 1106
- 504 Nursery Rd Unit 2104
- 504 Nursery Rd Unit 1203
- 509 Nursery Rd
- 6 Berryfrost Ln
- 11 Berryfrost Ln
- 26001 Budde Rd
- 2171 E Settlers Way
- 26302 Oak Ridge Dr Unit 21
- 11612 Timberwild St
