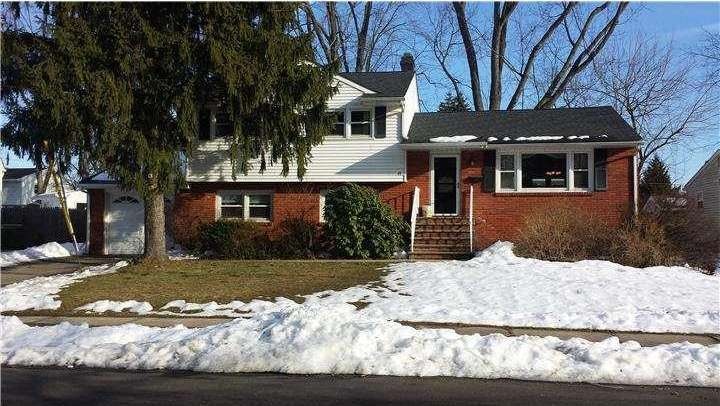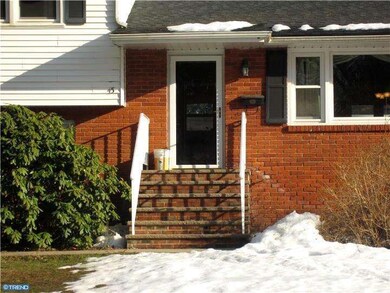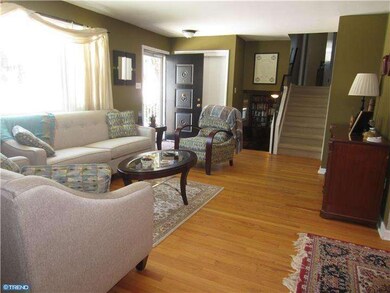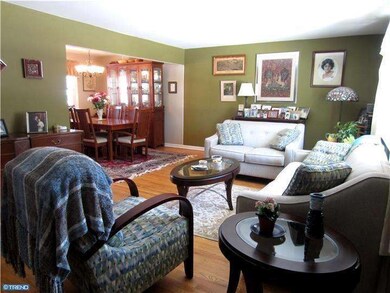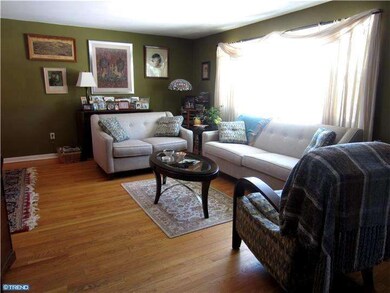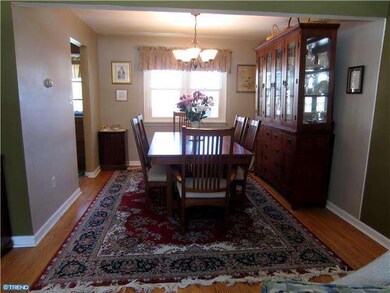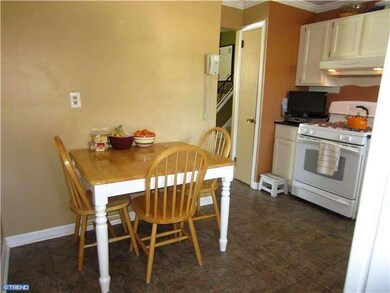
45 Lumar Rd Lawrence Township, NJ 08648
Highlights
- Deck
- Traditional Architecture
- No HOA
- Lawrence High School Rated A-
- Wood Flooring
- 1 Car Attached Garage
About This Home
As of September 2024A wonderfully maintained home in desirable Nassau I section of Lawrenceville. This beautiful split-level is located on a quiet street and features a spacious family room, an eat-in kitchen, and a deck. Many upgrades include all new energy efficient windows throught the home, new roof, new brick and concrete slab front steps, new granite counter tops in kitchen, new washer and dryer, new garage door, new top floor carpeting, updated bathrooms, and lots more! Great location for commuters - close to train stations and major highways. Close to shopping malls. Lawrence township schools.
Last Agent to Sell the Property
Weichert Realtors-Princeton Junction License #0123709 Listed on: 03/01/2014

Last Buyer's Agent
Thomas McMillan
Callaway Henderson Sotheby's Int'l-Lambertville

Home Details
Home Type
- Single Family
Est. Annual Taxes
- $6,758
Year Built
- Built in 1962
Lot Details
- Level Lot
- Property is in good condition
- Property is zoned R-4
Parking
- 1 Car Attached Garage
- 2 Open Parking Spaces
- Driveway
- On-Street Parking
Home Design
- Traditional Architecture
- Split Level Home
- Shingle Roof
Interior Spaces
- 1,728 Sq Ft Home
- Bay Window
- Family Room
- Living Room
- Dining Room
- Eat-In Kitchen
Flooring
- Wood
- Wall to Wall Carpet
- Tile or Brick
Bedrooms and Bathrooms
- 4 Bedrooms
- En-Suite Primary Bedroom
- En-Suite Bathroom
Laundry
- Laundry Room
- Laundry on lower level
Eco-Friendly Details
- Energy-Efficient Appliances
- Energy-Efficient Windows
Outdoor Features
- Deck
- Shed
Utilities
- Forced Air Heating and Cooling System
- Heating System Uses Gas
- Programmable Thermostat
- Natural Gas Water Heater
- Cable TV Available
Community Details
- No Home Owners Association
- Nassau I Subdivision
Listing and Financial Details
- Tax Lot 00087
- Assessor Parcel Number 07-03004-00087
Ownership History
Purchase Details
Home Financials for this Owner
Home Financials are based on the most recent Mortgage that was taken out on this home.Purchase Details
Home Financials for this Owner
Home Financials are based on the most recent Mortgage that was taken out on this home.Purchase Details
Home Financials for this Owner
Home Financials are based on the most recent Mortgage that was taken out on this home.Purchase Details
Home Financials for this Owner
Home Financials are based on the most recent Mortgage that was taken out on this home.Purchase Details
Home Financials for this Owner
Home Financials are based on the most recent Mortgage that was taken out on this home.Purchase Details
Similar Homes in the area
Home Values in the Area
Average Home Value in this Area
Purchase History
| Date | Type | Sale Price | Title Company |
|---|---|---|---|
| Deed | $525,000 | Premier Abstract & Title | |
| Bargain Sale Deed | $495,000 | Simplicity Title | |
| Bargain Sale Deed | $495,000 | Simplicity Title | |
| Interfamily Deed Transfer | -- | Safe Land Title Agency Llc | |
| Deed | $265,500 | Agent For Stewart Title Guar | |
| Deed | $211,250 | -- | |
| Quit Claim Deed | -- | -- |
Mortgage History
| Date | Status | Loan Amount | Loan Type |
|---|---|---|---|
| Open | $472,500 | New Conventional | |
| Previous Owner | $22,000 | No Value Available | |
| Previous Owner | $453,296 | FHA | |
| Previous Owner | $50,000 | Credit Line Revolving | |
| Previous Owner | $230,000 | New Conventional | |
| Previous Owner | $252,225 | New Conventional | |
| Previous Owner | $225,600 | Unknown | |
| Previous Owner | $33,500 | New Conventional | |
| Previous Owner | $200,650 | Purchase Money Mortgage |
Property History
| Date | Event | Price | Change | Sq Ft Price |
|---|---|---|---|---|
| 09/30/2024 09/30/24 | Sold | $525,000 | +1.0% | $304 / Sq Ft |
| 08/23/2024 08/23/24 | For Sale | $520,000 | +5.1% | $301 / Sq Ft |
| 07/22/2024 07/22/24 | Sold | $495,000 | +6.5% | -- |
| 05/25/2024 05/25/24 | Pending | -- | -- | -- |
| 05/16/2024 05/16/24 | For Sale | $465,000 | +75.1% | -- |
| 04/30/2014 04/30/14 | Sold | $265,500 | -1.6% | $154 / Sq Ft |
| 03/18/2014 03/18/14 | Pending | -- | -- | -- |
| 03/01/2014 03/01/14 | For Sale | $269,900 | -- | $156 / Sq Ft |
Tax History Compared to Growth
Tax History
| Year | Tax Paid | Tax Assessment Tax Assessment Total Assessment is a certain percentage of the fair market value that is determined by local assessors to be the total taxable value of land and additions on the property. | Land | Improvement |
|---|---|---|---|---|
| 2024 | $7,077 | $233,100 | $84,100 | $149,000 |
| 2023 | $7,077 | $233,100 | $84,100 | $149,000 |
| 2022 | $6,949 | $233,100 | $84,100 | $149,000 |
| 2021 | $6,860 | $233,100 | $84,100 | $149,000 |
| 2020 | $6,765 | $233,100 | $84,100 | $149,000 |
| 2019 | $6,678 | $233,100 | $84,100 | $149,000 |
| 2018 | $6,527 | $233,100 | $84,100 | $149,000 |
| 2017 | $6,497 | $233,100 | $84,100 | $149,000 |
| 2016 | $6,401 | $233,100 | $84,100 | $149,000 |
| 2015 | $6,224 | $233,100 | $84,100 | $149,000 |
| 2014 | $6,107 | $233,100 | $84,100 | $149,000 |
Agents Affiliated with this Home
-
Debra Marshall

Seller's Agent in 2024
Debra Marshall
KELLER WILLIAMS ELITE REALTORS
(917) 562-0401
1 in this area
122 Total Sales
-
Carolyn Spohn

Seller's Agent in 2024
Carolyn Spohn
Callaway Henderson Sotheby's Int'l-Princeton
(609) 468-2145
2 in this area
60 Total Sales
-
Brian Martinez
B
Buyer's Agent in 2024
Brian Martinez
Premier Homes Pros
(908) 265-3276
1 in this area
15 Total Sales
-
Stella Oluwaseun-Apo
S
Seller's Agent in 2014
Stella Oluwaseun-Apo
Weichert Corporate
(609) 325-8701
5 Total Sales
-
T
Buyer's Agent in 2014
Thomas McMillan
Callaway Henderson Sotheby's Int'l-Lambertville
Map
Source: Bright MLS
MLS Number: 1002821822
APN: 07-03004-0000-00087
- 2685 Princeton Pike
- 1221 Colts Cir Unit Q
- 20 Pine Knoll Dr
- 1410 Colts Cir
- 12 Rydal Dr
- 1309 Colts Cir Unit D
- 1424 Colts Cir Unit 1424
- 1104 Colts Cir Unit Q
- 10 Camelia Ct
- 6 Hillsdale Rd
- 76 Stonicker Dr
- 342 Glenn Ave
- 12 Lannigan Dr
- 2000 Lawrence Rd
- 247 Glenn Ave
- 40 Birdie Way
- 3 Vanderveer Dr
- 0 Locust Ave
- 11 Saint Andrews Ave
- 30 Morton Ct
