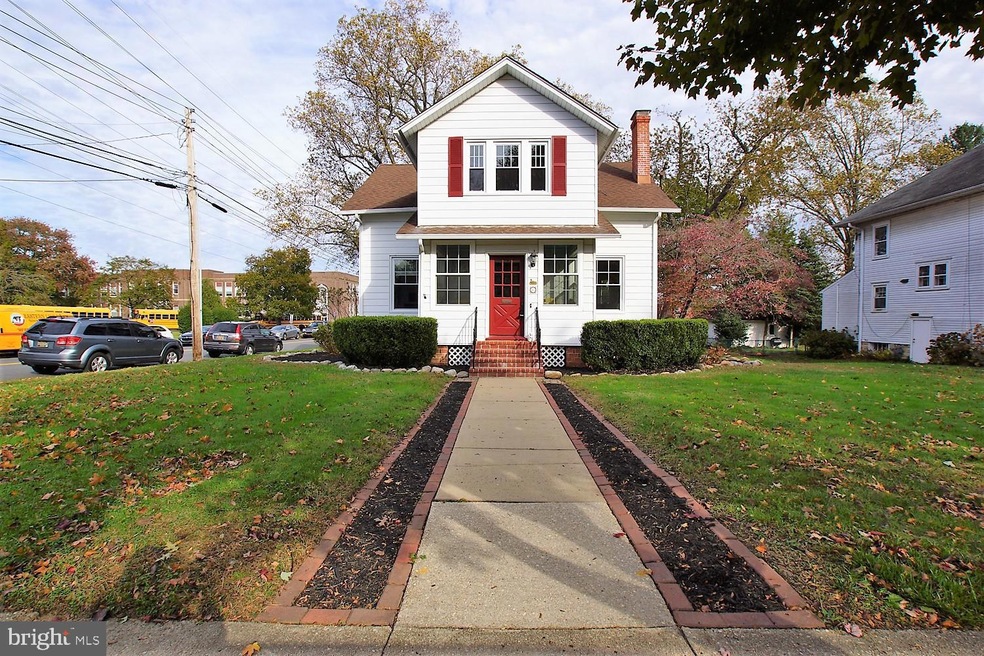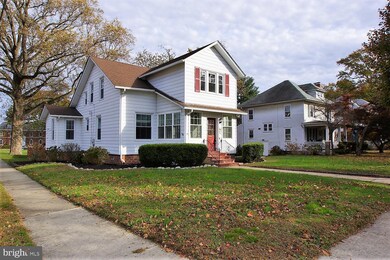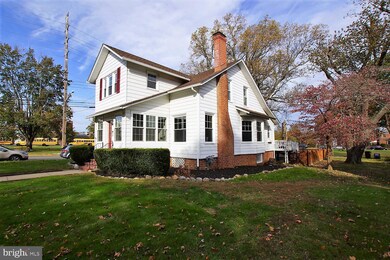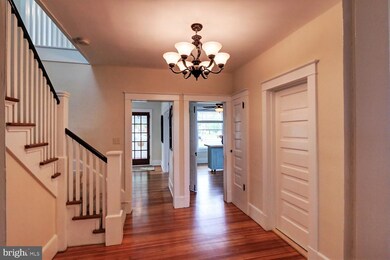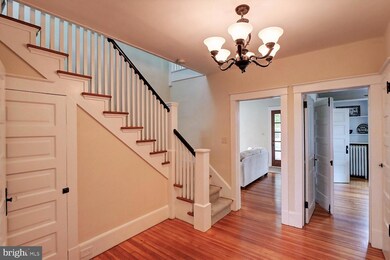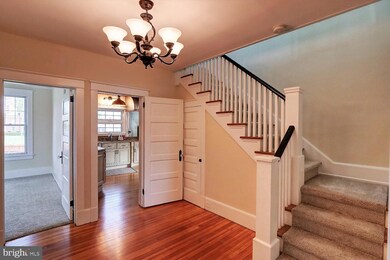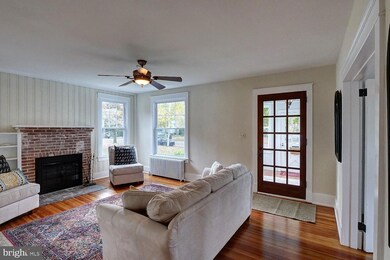
45 Maple Ln Dover, DE 19901
Downtown Dover NeighborhoodHighlights
- <<commercialRangeToken>>
- Deck
- Main Floor Bedroom
- Cape Cod Architecture
- Wood Flooring
- No HOA
About This Home
As of August 2023Remarkable, updated home ready for immediate occupancy in Olde Dover. This charming home is conveniently located walking distance to Historic Downtown, Silver Lake Park, Schools, Wesley College, grocery shopping, and easy access to routes 1 and 13. It features a commercial gas range and hood for the chef in the family. 1 bedroom is on the main floor along with a full bath. Upstairs there are 3 additional bedrooms and a second full bath. All bedrooms feature walk in closets for ample storage. Outside, there is a deck and full fenced in yard. Access the full basement also from the outside. In the basement you will find tons of storage space, access to the utilities, and a workshop area. Call today for a private showing.
Last Agent to Sell the Property
The Moving Experience Delaware Inc Listed on: 11/06/2019
Home Details
Home Type
- Single Family
Est. Annual Taxes
- $1,286
Year Built
- Built in 1922
Lot Details
- 10,500 Sq Ft Lot
- Lot Dimensions are 75.00 x 140.00
- West Facing Home
- Wood Fence
- Property is in good condition
- Property is zoned RG1
Parking
- On-Street Parking
Home Design
- Cape Cod Architecture
- Traditional Architecture
- Block Foundation
- Architectural Shingle Roof
- Aluminum Siding
Interior Spaces
- 2,200 Sq Ft Home
- Property has 2 Levels
- Built-In Features
- Ceiling Fan
- Wood Burning Fireplace
- Brick Fireplace
- Window Treatments
- Living Room
- Formal Dining Room
- Den
- Laundry on main level
Kitchen
- Gas Oven or Range
- <<commercialRangeToken>>
- Range Hood
- Dishwasher
- Upgraded Countertops
- Disposal
Flooring
- Wood
- Carpet
Bedrooms and Bathrooms
- En-Suite Primary Bedroom
Unfinished Basement
- Basement Fills Entire Space Under The House
- Walk-Up Access
- Exterior Basement Entry
- Laundry in Basement
Outdoor Features
- Deck
Schools
- Fairview Elementary School
- Central Middle School
- Dover High School
Utilities
- Cooling System Utilizes Natural Gas
- Window Unit Cooling System
- Radiator
- 150 Amp Service
- Natural Gas Water Heater
- Municipal Trash
- Fiber Optics Available
- Cable TV Available
Community Details
- No Home Owners Association
- Olde Dover Subdivision
Listing and Financial Details
- Tax Lot 4200-000
- Assessor Parcel Number ED-05-07705-02-4200-000
Ownership History
Purchase Details
Home Financials for this Owner
Home Financials are based on the most recent Mortgage that was taken out on this home.Purchase Details
Home Financials for this Owner
Home Financials are based on the most recent Mortgage that was taken out on this home.Purchase Details
Home Financials for this Owner
Home Financials are based on the most recent Mortgage that was taken out on this home.Purchase Details
Home Financials for this Owner
Home Financials are based on the most recent Mortgage that was taken out on this home.Similar Homes in Dover, DE
Home Values in the Area
Average Home Value in this Area
Purchase History
| Date | Type | Sale Price | Title Company |
|---|---|---|---|
| Deed | $315,000 | None Listed On Document | |
| Deed | $200,000 | None Available | |
| Interfamily Deed Transfer | -- | None Available | |
| Deed | -- | None Available |
Mortgage History
| Date | Status | Loan Amount | Loan Type |
|---|---|---|---|
| Open | $12,371 | No Value Available | |
| Open | $309,294 | FHA | |
| Previous Owner | $162,000 | VA | |
| Previous Owner | $174,055 | FHA | |
| Previous Owner | $165,000 | Unknown | |
| Previous Owner | $168,000 | New Conventional |
Property History
| Date | Event | Price | Change | Sq Ft Price |
|---|---|---|---|---|
| 08/14/2023 08/14/23 | Sold | $315,000 | 0.0% | $143 / Sq Ft |
| 06/30/2023 06/30/23 | Pending | -- | -- | -- |
| 06/22/2023 06/22/23 | Price Changed | $315,000 | -3.1% | $143 / Sq Ft |
| 05/26/2023 05/26/23 | For Sale | $325,000 | +3.2% | $148 / Sq Ft |
| 05/22/2023 05/22/23 | Off Market | $315,000 | -- | -- |
| 04/30/2023 04/30/23 | Pending | -- | -- | -- |
| 04/29/2023 04/29/23 | For Sale | $325,000 | +62.5% | $148 / Sq Ft |
| 12/16/2019 12/16/19 | Sold | $200,000 | 0.0% | $91 / Sq Ft |
| 11/10/2019 11/10/19 | Pending | -- | -- | -- |
| 11/06/2019 11/06/19 | For Sale | $200,000 | -- | $91 / Sq Ft |
Tax History Compared to Growth
Tax History
| Year | Tax Paid | Tax Assessment Tax Assessment Total Assessment is a certain percentage of the fair market value that is determined by local assessors to be the total taxable value of land and additions on the property. | Land | Improvement |
|---|---|---|---|---|
| 2024 | $1,576 | $277,700 | $93,800 | $183,900 |
| 2023 | $927 | $31,500 | $7,000 | $24,500 |
| 2022 | $896 | $31,500 | $7,000 | $24,500 |
| 2021 | $863 | $31,500 | $7,000 | $24,500 |
| 2020 | $834 | $31,500 | $7,000 | $24,500 |
| 2019 | $788 | $31,500 | $7,000 | $24,500 |
| 2018 | $720 | $31,500 | $7,000 | $24,500 |
| 2017 | $726 | $32,300 | $0 | $0 |
| 2016 | $728 | $32,300 | $0 | $0 |
| 2015 | $728 | $32,300 | $0 | $0 |
| 2014 | $730 | $32,300 | $0 | $0 |
Agents Affiliated with this Home
-
Patricia Hawryluk

Seller's Agent in 2023
Patricia Hawryluk
Tri-County Realty
(302) 562-0072
10 in this area
259 Total Sales
-
Jenn Scott

Buyer's Agent in 2023
Jenn Scott
Bryan Realty Group
(302) 423-0964
2 in this area
50 Total Sales
-
Todd Stonesifer

Seller's Agent in 2019
Todd Stonesifer
The Moving Experience Delaware Inc
(302) 242-2122
25 in this area
134 Total Sales
-
Sandra Unkrur

Buyer's Agent in 2019
Sandra Unkrur
The Moving Experience Delaware Inc
(302) 480-3966
2 in this area
106 Total Sales
Map
Source: Bright MLS
MLS Number: DEKT233782
APN: 2-05-07705-02-4200-000
- 212 W Division St
- 10 N State St
- 45 S Bradford St
- 21 Hazel Rd
- 220 N Bradford St
- 30 N Governors Ave
- 34 N Governors Ave
- 122 S Bradford St
- 214 W Division St
- 307 N Governors Ave
- 311 N Governors Ave
- 228 N Governors Ave
- 328 N Bradford St
- 217 W Reed St
- 225 N New St
- 16 S New St
- 317 N New St
- 239 N New St
- 305 W Reed St
- 130 N Queen St
