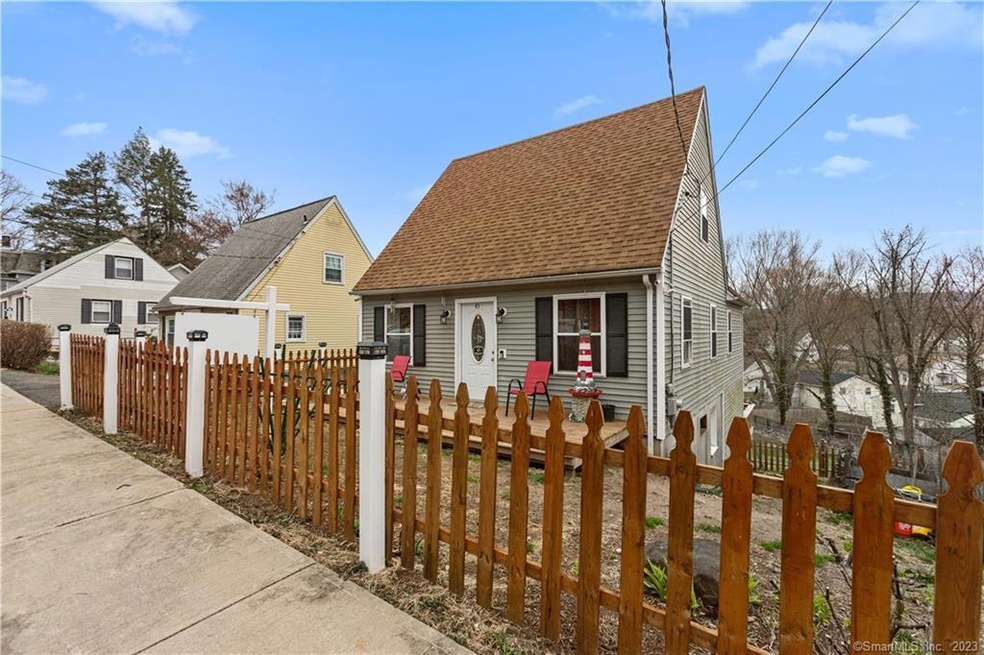
45 New Hanover Ave Meriden, CT 06451
South Meriden NeighborhoodHighlights
- Cape Cod Architecture
- Thermal Windows
- Baseboard Heating
- Attic
- Home Security System
About This Home
As of June 2023Welcome to this stunning & updated Cape style home in Meriden! Freshly painted, remodeled, and well cared for; this home features 4 bright bedrooms, 1.5 baths, a walkout lower level, and an expansive yard. The remodeled kitchen boasts elegant granite countertops and new appliances, perfect for the aspiring home chef. Whether you're eating in the separate dining room, or relaxing in the spacious living room; you're surrounded by style! The full bathroom and primary bedroom are located on the main floor for easy living. The partially finished basement features a bonus room with a walk-in closet and double doors that open to the outside deck, making this the perfect home for entertaining & hosting. The double-hung dual pane windows, 2022 water heater, and young roof ensure that this home is both energy-efficient and well-maintained. The three-tier deck, which is only 2 years old, overlooks an expansive and fully fenced backyard, offering endless possibilities for outdoor activities. Don't miss out on this amazing opportunity to make this gorgeous home your own!
Last Agent to Sell the Property
Carbutti & Co., Realtors License #RES.0820023 Listed on: 04/06/2023
Home Details
Home Type
- Single Family
Est. Annual Taxes
- $6,099
Year Built
- Built in 1974
Lot Details
- 10,019 Sq Ft Lot
Parking
- 4 Parking Spaces
Home Design
- Cape Cod Architecture
- Concrete Foundation
- Frame Construction
- Asphalt Shingled Roof
- Vinyl Siding
Interior Spaces
- Thermal Windows
- Storage In Attic
- Home Security System
- Laundry on lower level
Kitchen
- Oven or Range
- <<microwave>>
- Dishwasher
Bedrooms and Bathrooms
- 4 Bedrooms
Partially Finished Basement
- Walk-Out Basement
- Basement Fills Entire Space Under The House
Utilities
- Baseboard Heating
- Heating System Uses Natural Gas
Listing and Financial Details
- Assessor Parcel Number 1171707
Ownership History
Purchase Details
Home Financials for this Owner
Home Financials are based on the most recent Mortgage that was taken out on this home.Purchase Details
Home Financials for this Owner
Home Financials are based on the most recent Mortgage that was taken out on this home.Purchase Details
Purchase Details
Home Financials for this Owner
Home Financials are based on the most recent Mortgage that was taken out on this home.Purchase Details
Purchase Details
Similar Homes in the area
Home Values in the Area
Average Home Value in this Area
Purchase History
| Date | Type | Sale Price | Title Company |
|---|---|---|---|
| Warranty Deed | $270,000 | None Available | |
| Warranty Deed | $100,000 | -- | |
| Foreclosure Deed | -- | -- | |
| Warranty Deed | $190,000 | -- | |
| Warranty Deed | $92,000 | -- | |
| Deed | $20,000 | -- |
Mortgage History
| Date | Status | Loan Amount | Loan Type |
|---|---|---|---|
| Open | $270,000 | Purchase Money Mortgage | |
| Previous Owner | $102,000 | Stand Alone Refi Refinance Of Original Loan | |
| Previous Owner | $97,465 | New Conventional | |
| Previous Owner | $171,000 | Purchase Money Mortgage | |
| Previous Owner | $108,750 | No Value Available |
Property History
| Date | Event | Price | Change | Sq Ft Price |
|---|---|---|---|---|
| 06/13/2023 06/13/23 | Sold | $270,000 | +8.0% | $169 / Sq Ft |
| 04/17/2023 04/17/23 | Pending | -- | -- | -- |
| 04/14/2023 04/14/23 | For Sale | $249,900 | +149.9% | $156 / Sq Ft |
| 05/18/2012 05/18/12 | Sold | $100,000 | -9.0% | $81 / Sq Ft |
| 03/09/2012 03/09/12 | Pending | -- | -- | -- |
| 11/18/2011 11/18/11 | For Sale | $109,900 | -- | $88 / Sq Ft |
Tax History Compared to Growth
Tax History
| Year | Tax Paid | Tax Assessment Tax Assessment Total Assessment is a certain percentage of the fair market value that is determined by local assessors to be the total taxable value of land and additions on the property. | Land | Improvement |
|---|---|---|---|---|
| 2024 | $6,332 | $164,430 | $55,860 | $108,570 |
| 2023 | $6,465 | $174,160 | $55,860 | $118,300 |
| 2022 | $6,099 | $174,160 | $55,860 | $118,300 |
| 2021 | $4,735 | $108,780 | $40,600 | $68,180 |
| 2020 | $4,722 | $108,780 | $40,600 | $68,180 |
| 2019 | $4,682 | $108,780 | $40,600 | $68,180 |
| 2018 | $4,700 | $108,780 | $40,600 | $68,180 |
| 2017 | $4,575 | $108,780 | $40,600 | $68,180 |
| 2016 | $4,616 | $119,070 | $44,310 | $74,760 |
| 2015 | $4,616 | $119,070 | $44,310 | $74,760 |
| 2014 | $4,504 | $119,070 | $44,310 | $74,760 |
Agents Affiliated with this Home
-
Chris Farrell

Seller's Agent in 2023
Chris Farrell
Carbutti & Co., Realtors
(860) 480-1799
2 in this area
100 Total Sales
-
Anthony Marriott

Buyer's Agent in 2023
Anthony Marriott
Weichert Realtors MRG
(917) 886-0389
1 in this area
45 Total Sales
-
Carrie Braley

Seller's Agent in 2012
Carrie Braley
Compass Connecticut, LLC
(203) 767-8204
27 Total Sales
-
Amanda Sheehan

Buyer's Agent in 2012
Amanda Sheehan
Oxford Realty
(203) 314-4219
174 Total Sales
Map
Source: SmartMLS
MLS Number: 170561048
APN: MERI-000119-000073-000024A
