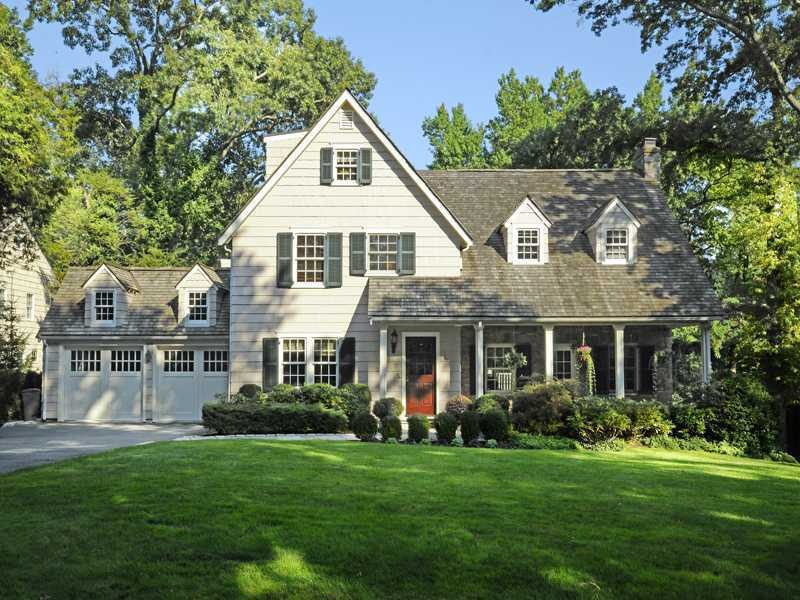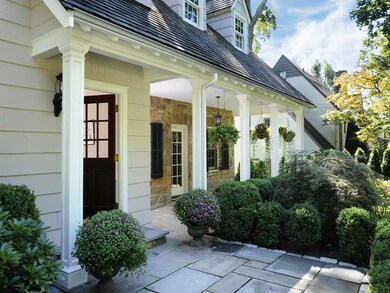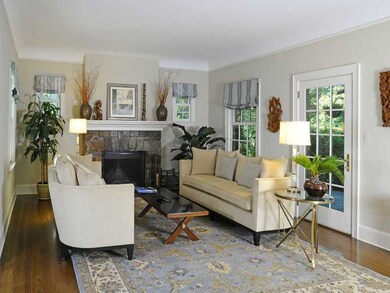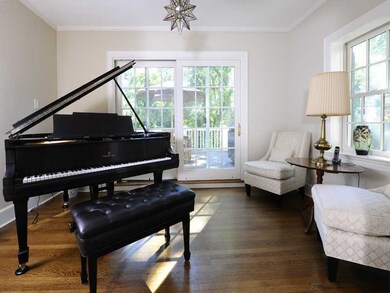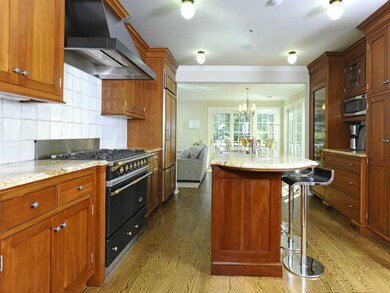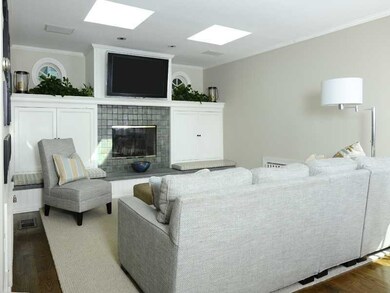
45 Overlook Dr Greenwich, CT 06830
Downtown Greenwich NeighborhoodAbout This Home
As of November 2020CHARMING 1930'S VINTAGE HME UPGRADED TO CURR STANDARDS W/IN THE PVT MILBROOK ASSOC. FULLY UPDTD & REBUILT IN 2003, THIS HOME IS AN ARCHIT GEM W/AN ABUND OF BOTH ENTERTAIN & FAM LIV SPACE. LRG COVER PORCH PROTECTS THE ENTR TO SPAC CENTRAL FOYER. ADJ THE FOYER IS LRG STEPDWN LIV RM W/FP/SIT AREA TO ONE SIDE & FRML DIN RM TO THE OTHER SIDE. CSTM GOUR KIT ADJ A FAM/DIN AREA & FAM RM ALSO W/FPL. 2ND FLR MSTR W/LRG BTH;2 OTHER BDRMS ON THAT FLR PLUS LARGE 3RD FAM BR & BTH ON THE 3RD FLR. WLK TO SCHLS, DOWNTOWN OR MILBROOK CLUB. 2,900+SF ADDL FAR AVAIL.
Last Agent to Sell the Property
Joe Valvano
Coldwell Banker Realty License #REB.0758071 Listed on: 09/18/2013
Last Buyer's Agent
Bettina Hegel
Halstead Real Estate
Home Details
Home Type
Single Family
Est. Annual Taxes
$16,665
Year Built
1933
Lot Details
0
Parking
2
Listing Details
- Prop. Type: Residential
- Year Built: 1933
- Property Sub Type: Single Family Residence
- Lot Size Acres: 0.45
- Inclusions: Washer/Dryer, All Kitchen Applncs
- Architectural Style: Colonial
- Garage Yn: Yes
- Special Features: None
Interior Features
- Other Equipment: Intercom
- Has Basement: Partially Finished, Walkout
- Full Bathrooms: 3
- Half Bathrooms: 1
- Total Bedrooms: 4
- Fireplaces: 2
- Fireplace: Yes
- Interior Amenities: Kitchen Island
- Other Room Comments:Playroom: Yes
- Other Room LevelFP:LL49: 1
- Basement Type:Partially Finished: Yes
- Basement Type:Walkout: Yes
Exterior Features
- Roof: Shake
- Lot Features: Parklike, Rolling
- Pool Private: No
- Construction Type: Clapboard, Stone
Garage/Parking
- Attached Garage: No
- Garage Spaces: 2.0
- Parking Features: Garage Door Opener
- General Property Info:Garage Desc: Attached
- Features:Auto Garage Door: Yes
Utilities
- Water Source: Public
- Cooling: Central A/C
- Security: Security System
- Cooling Y N: Yes
- Heating: Hot Water, Natural Gas
- Heating Yn: Yes
- Sewer: Public Sewer
- Utilities: Cable Connected
Condo/Co-op/Association
- Association Fee: 1626.0
- Association Name: Milbrook
- Association: Yes
Schools
- Elementary School: Julian Curtiss
- Middle Or Junior School: Central
Lot Info
- Zoning: R-12
- Lot Size Sq Ft: 19602.0
- Parcel #: 01-1302/S
- ResoLotSizeUnits: Acres
Tax Info
- Tax Annual Amount: 13588.0
Similar Homes in the area
Home Values in the Area
Average Home Value in this Area
Property History
| Date | Event | Price | Change | Sq Ft Price |
|---|---|---|---|---|
| 11/06/2020 11/06/20 | Sold | $1,870,000 | -18.5% | $554 / Sq Ft |
| 10/27/2020 10/27/20 | Pending | -- | -- | -- |
| 07/24/2020 07/24/20 | For Sale | $2,295,000 | +2.7% | $680 / Sq Ft |
| 12/06/2013 12/06/13 | Sold | $2,235,000 | -6.9% | $653 / Sq Ft |
| 11/04/2013 11/04/13 | Pending | -- | -- | -- |
| 09/18/2013 09/18/13 | For Sale | $2,400,000 | -- | $701 / Sq Ft |
Tax History Compared to Growth
Tax History
| Year | Tax Paid | Tax Assessment Tax Assessment Total Assessment is a certain percentage of the fair market value that is determined by local assessors to be the total taxable value of land and additions on the property. | Land | Improvement |
|---|---|---|---|---|
| 2021 | $16,665 | $1,532,790 | $1,011,500 | $521,290 |
Agents Affiliated with this Home
-
K
Seller's Agent in 2020
Kaisley Audett
Houlihan Lawrence
-
P
Buyer's Agent in 2020
Priti Kothari
William Raveis Real Estate
-
J
Seller's Agent in 2013
Joe Valvano
Coldwell Banker Realty
-
B
Buyer's Agent in 2013
Bettina Hegel
Halstead Real Estate
Map
Source: Greenwich Association of REALTORS®
MLS Number: 86344
APN: GREE M:01 B:1302/S
- 42 Mallard Dr
- 2 Putnam Hill Unit 1K
- 2 Putnam Hill Unit 4D
- 5 Putnam Hill Unit 2D
- 2 Putnam Hill Rd Unit 4D
- 4 Putnam Hill Rd Unit 4G
- 92 Orchard Dr
- 19 Putnam Park
- 56 Putnam Park
- 523 E Putnam Ave Unit B
- 2 Putnam Park
- 30 Milbank Ave
- 148 E Elm St Unit 1&2
- 148 E Elm St Unit 2
- 148 E Elm St Unit 1
- 151 E Elm St
- 52 Morningside Dr
- 88 Indian Field Rd
- 101 Lewis St Unit E
- 147 Old Church Rd
