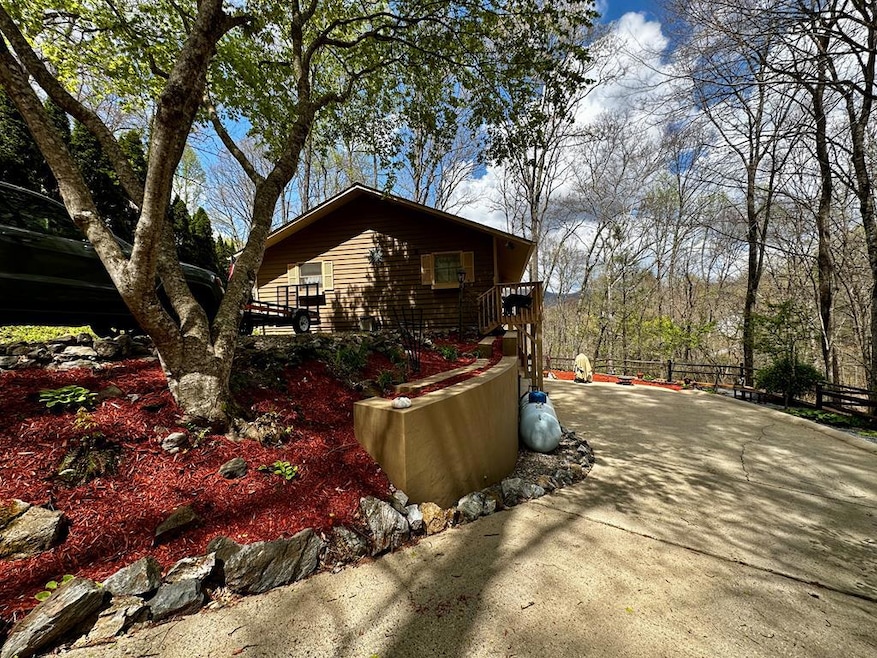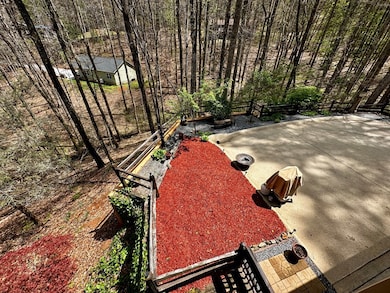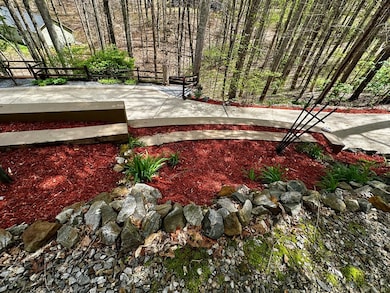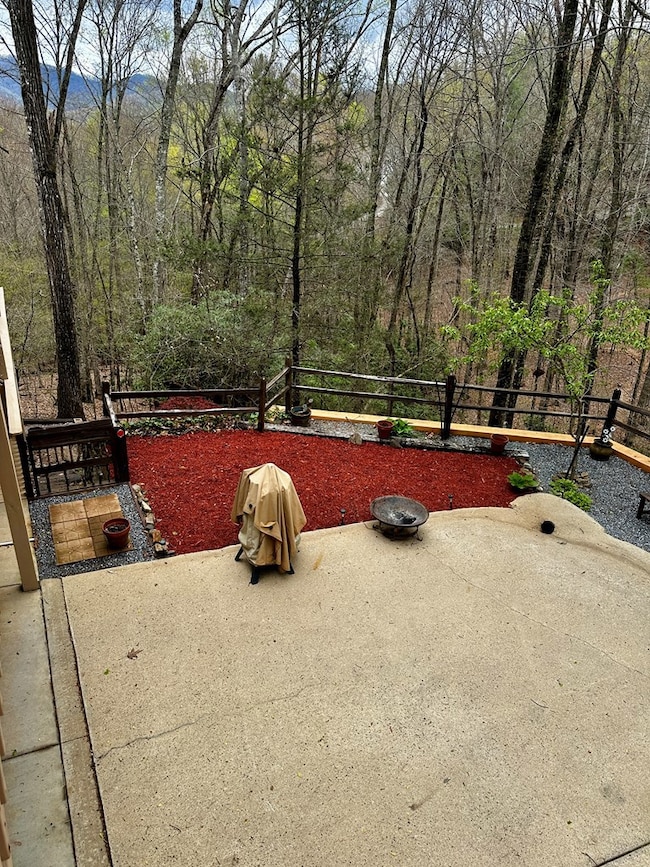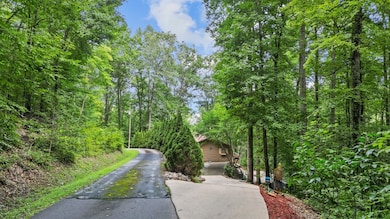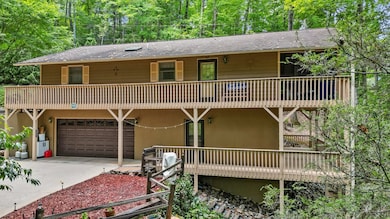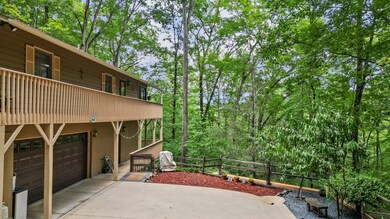
45 Pinecrest Dr Franklin, NC 28734
Estimated payment $2,116/month
Highlights
- Deck
- Private Lot
- Partially Wooded Lot
- Hilly Lot
- Raised Ranch Architecture
- Cathedral Ceiling
About This Home
This charming 3-bd, 3-ba house home in sought-after Heritage Hills! Just a few miles west of Franklin! Recent updates have breathed new life into this gem, including new tile countertops, floors, and barn wood style walls in the kitchen. Two cedar shake accent walls add a touch of rustic elegance. Inside, the main level living area adorned with vaulted & beamed ceiling and beautiful hardwood floors that create an inviting atmosphere. Cozy up by the stone gas log fireplace on chilly evenings or unwind on the screened porch, perfect for enjoying the serene surroundings and mountain view. 2-car garage w/workshop and storage. Spacious bedroom downstairs w/ a full bath and inside/outside access, offers endless possibilities - a home office, gym, or even a guest suite. A small creek borders the property creating a soothing ambiance. Access is paved all the way to the driveway, ensuring ease of entry year-round. Less than a mile from the Parker Meadows Complex
Listing Agent
Berkshire Hathaway Homeservices-Great Smokys Rlty Brokerage Email: 8284882200, Anette@4smokys.com License #308232 Listed on: 04/12/2025

Home Details
Home Type
- Single Family
Est. Annual Taxes
- $961
Year Built
- Built in 1994
Lot Details
- 1.02 Acre Lot
- Home fronts a stream
- Private Lot
- Lot Has A Rolling Slope
- Hilly Lot
- Partially Wooded Lot
HOA Fees
- $42 Monthly HOA Fees
Parking
- 2 Car Garage
- Basement Garage
- Garage Door Opener
- Open Parking
Home Design
- Raised Ranch Architecture
- Traditional Architecture
- Rustic Architecture
- Composition Roof
- Wood Siding
Interior Spaces
- 2-Story Property
- Furnished or left unfurnished upon request
- Cathedral Ceiling
- Ceiling Fan
- Skylights
- Gas Log Fireplace
- Stone Fireplace
- Insulated Windows
- Window Treatments
- Living Area on First Floor
- Screened Porch
- Washer and Dryer Hookup
- Property Views
Kitchen
- Breakfast Bar
- Electric Oven or Range
- <<microwave>>
- Dishwasher
- Kitchen Island
Flooring
- Wood
- Carpet
- Ceramic Tile
Bedrooms and Bathrooms
- 3 Bedrooms
- Primary Bedroom on Main
- En-Suite Primary Bedroom
- 3 Full Bathrooms
Finished Basement
- Heated Basement
- Interior and Exterior Basement Entry
- Finished Basement Bathroom
Outdoor Features
- Deck
Utilities
- Central Air
- Heating System Uses Propane
- Heat Pump System
- Heating System Powered By Leased Propane
- Shared Well
- Electric Water Heater
- Septic Tank
Community Details
- Heritage Hills Subdivision
Listing and Financial Details
- Assessor Parcel Number 6563884185
Map
Home Values in the Area
Average Home Value in this Area
Tax History
| Year | Tax Paid | Tax Assessment Tax Assessment Total Assessment is a certain percentage of the fair market value that is determined by local assessors to be the total taxable value of land and additions on the property. | Land | Improvement |
|---|---|---|---|---|
| 2024 | $973 | $267,570 | $32,950 | $234,620 |
| 2023 | $961 | $267,570 | $32,950 | $234,620 |
| 2022 | $882 | $163,800 | $18,180 | $145,620 |
| 2021 | $882 | $163,800 | $18,180 | $145,620 |
| 2020 | $840 | $163,800 | $18,180 | $145,620 |
| 2018 | $840 | $178,650 | $22,220 | $156,430 |
| 2017 | $0 | $178,650 | $22,220 | $156,430 |
| 2016 | $812 | $171,850 | $22,220 | $149,630 |
| 2015 | $789 | $171,850 | $22,220 | $149,630 |
| 2014 | $756 | $204,260 | $32,130 | $172,130 |
| 2013 | -- | $204,260 | $32,130 | $172,130 |
Property History
| Date | Event | Price | Change | Sq Ft Price |
|---|---|---|---|---|
| 06/23/2025 06/23/25 | Price Changed | $360,000 | -1.4% | $211 / Sq Ft |
| 06/09/2025 06/09/25 | Price Changed | $365,000 | -1.4% | $214 / Sq Ft |
| 04/15/2025 04/15/25 | Price Changed | $370,000 | -1.3% | $217 / Sq Ft |
| 04/12/2025 04/12/25 | For Sale | $375,000 | +167.9% | $220 / Sq Ft |
| 05/22/2015 05/22/15 | Sold | $140,000 | 0.0% | $80 / Sq Ft |
| 04/22/2015 04/22/15 | Pending | -- | -- | -- |
| 03/29/2015 03/29/15 | For Sale | $140,000 | -- | $80 / Sq Ft |
About the Listing Agent

Originally from a small town in Northwest Missouri, I embarked on a new chapter and made the move to North Carolina several years ago. Having spent over a decade immersed in the world of radio and television in Arizona and South Carolina, I decided to seize the opportunity to revitalize my career. Fueled by a lifelong passion for real estate, I set forth on this new path.
My extensive background as a business manager in the media has equipped me with invaluable skills that seamlessly
Christy's Other Listings
Source: Carolina Smokies Association of REALTORS®
MLS Number: 26040551
APN: 6563884185
- 00 Parker Farms Rd
- 470 Parker Farm Rd
- 00 Arrow Head Dr
- Lot 19 Parker Farm Rd
- 00 Indian Trail
- 250 Turkey Pen Rd
- 24 Cliff Dalrymple Rd
- Lot 16 Cliff Dalrymple Rd
- Lot 9 Cliff Dalrymple Rd
- Lot 5 Cliff Dalrymple Rd
- Lot 4 Cliff Dalrymple Rd
- 00 Cliff Dalrymple Rd
- Lot 14 Cliff Dalrymple Rd
- Lot 26 Cliff Dalrymple Rd
- Lot 25 Cliff Dalrymple Rd
- TBD Potts Branch Rd
- 81 Walkerville Way
- 198 Stonecreek Dr
- 321 Enchanted Mountain Estates
- 129 Deer Meadow Rd
- 24C Mint Lake Ct W
- 170 Hawks Ridge Creekside Dr
- 2182 Georgia Rd
- 234 Brookwood Dr
- 71 Stonewood Ln
- 0 N Womack St
- 139 Trimont Lake Estates Rd
- 112 Simplicity Woods Dr
- 101 Bear Paw Hill Rd
- 966 Gibson Rd
- 29 T and Ln E
- 33 T and Ln E
- 266 Cullasaja Cir
- 960 Robbins Rd
- 608 Flowers Gap Rd
- 328 Possum Trot Trail
- 826 Summit Ridge Rd
- 466 Old Camptown Dr
- 33 Jaderian Mountain Rd
- 462 Old Barn Rd
