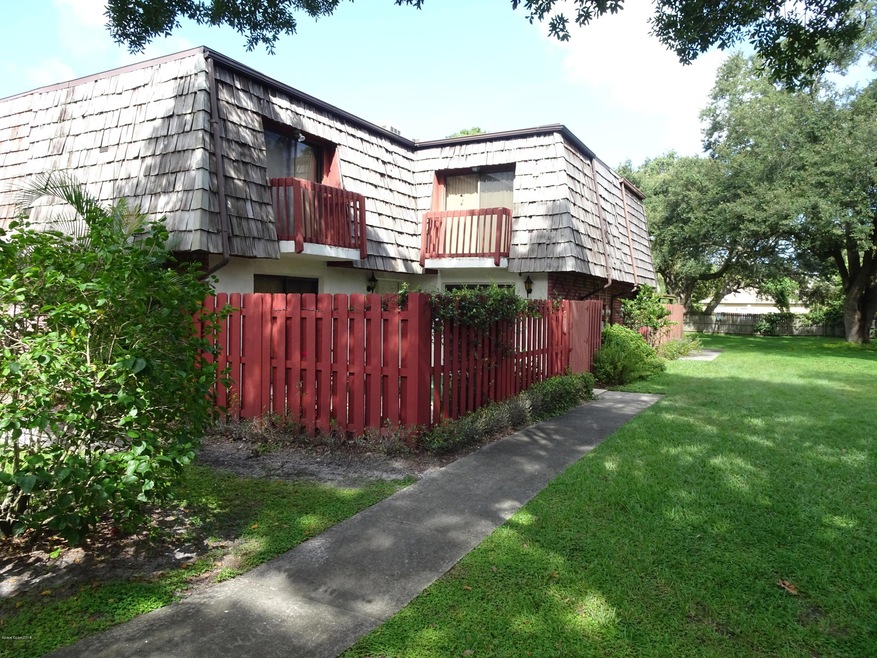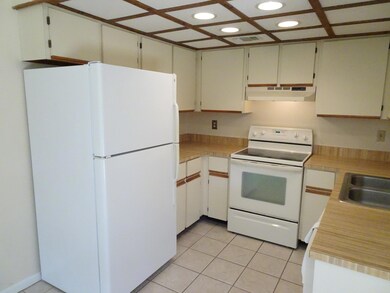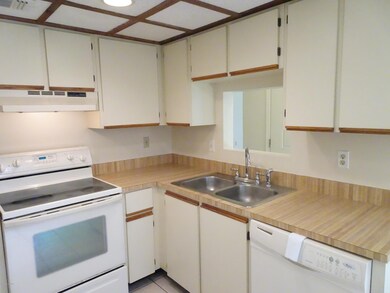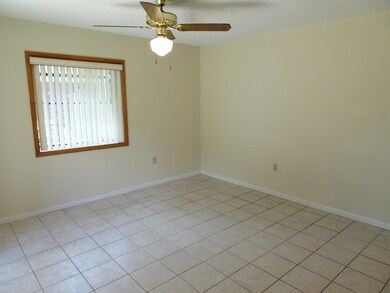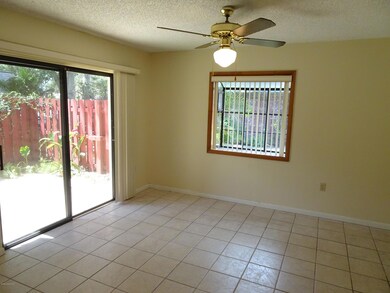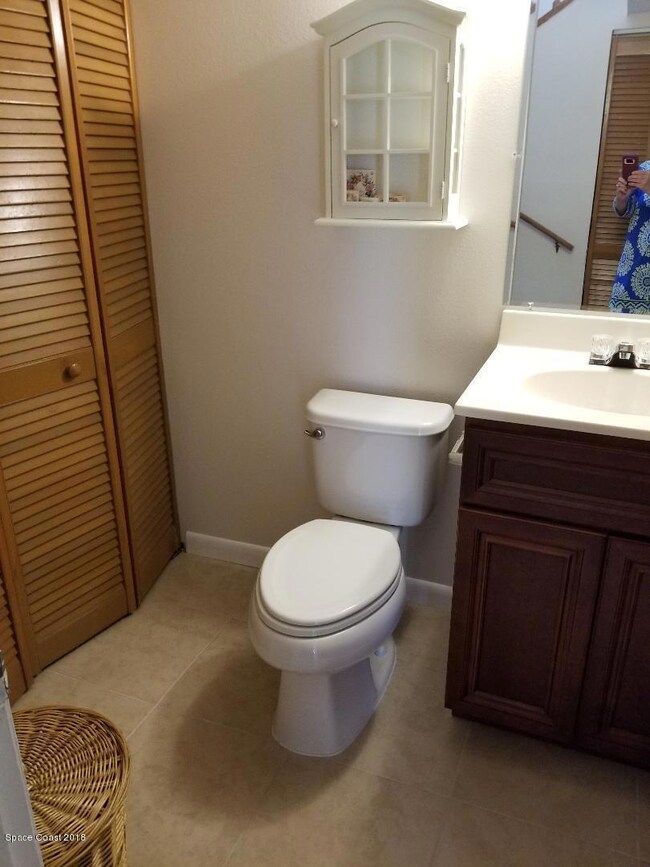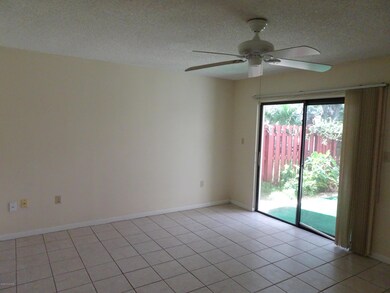
45 Piney Branch Way Unit C Melbourne, FL 32904
Highlights
- In Ground Pool
- Walk-In Closet
- Tile Flooring
- Melbourne Senior High School Rated A-
- Courtyard
- Central Heating and Cooling System
About This Home
As of December 2023Light and bright two story townhome with two master bedrooms each with its own full bath, walk - in closets and Juliet Balcony. Tile throughout. Roof replaced 2015. 1/2 bath downstairs was updated in 2017 with new plumbing, vanity and tile. Inside laundry closet with washer and dryer. Fence replaced 2016. Gated courtyard with outside storage area. Community with lots of green space for pets and kids to run & play. Community Pool. Conveniently located to shopping, dining and the beach. Also for rent
Last Agent to Sell the Property
Janet Rochester
RE/MAX Aerospace Realty Listed on: 08/18/2018
Last Buyer's Agent
Dawn DiNoto
Melbourne Realty, Inc.
Townhouse Details
Home Type
- Townhome
Est. Annual Taxes
- $1,400
Year Built
- Built in 1985
Lot Details
- 871 Sq Ft Lot
- East Facing Home
- Wood Fence
HOA Fees
- $155 Monthly HOA Fees
Parking
- Assigned Parking
Home Design
- Asphalt
- Stucco
Interior Spaces
- 1,288 Sq Ft Home
- 2-Story Property
- Ceiling Fan
- Family Room
- Dining Room
- Tile Flooring
Kitchen
- Electric Range
- <<microwave>>
- Dishwasher
- Disposal
Bedrooms and Bathrooms
- 2 Bedrooms
- Walk-In Closet
- Bathtub and Shower Combination in Primary Bathroom
Laundry
- Dryer
- Washer
Outdoor Features
- In Ground Pool
- Courtyard
Schools
- University Park Elementary School
- Stone Middle School
- Melbourne High School
Utilities
- Central Heating and Cooling System
- Electric Water Heater
- Cable TV Available
Listing and Financial Details
- Assessor Parcel Number 28-37-05-00-00044.4-0000.00
Community Details
Overview
- Association fees include trash
- Bayside Management, Sara La Pointe Association, Phone Number (321) 676-6446
- Florida Indian River Land Co Subdivision
- Maintained Community
Recreation
- Community Pool
Pet Policy
- Pet Size Limit
Ownership History
Purchase Details
Home Financials for this Owner
Home Financials are based on the most recent Mortgage that was taken out on this home.Purchase Details
Home Financials for this Owner
Home Financials are based on the most recent Mortgage that was taken out on this home.Purchase Details
Home Financials for this Owner
Home Financials are based on the most recent Mortgage that was taken out on this home.Similar Homes in Melbourne, FL
Home Values in the Area
Average Home Value in this Area
Purchase History
| Date | Type | Sale Price | Title Company |
|---|---|---|---|
| Warranty Deed | $119,000 | Supreme Title Closings Llc | |
| Warranty Deed | $121,000 | Aurora Title | |
| Warranty Deed | $89,900 | Town & Country Title Inc |
Mortgage History
| Date | Status | Loan Amount | Loan Type |
|---|---|---|---|
| Open | $116,844 | FHA | |
| Previous Owner | $90,000 | No Value Available | |
| Previous Owner | $71,920 | No Value Available | |
| Closed | $17,780 | No Value Available |
Property History
| Date | Event | Price | Change | Sq Ft Price |
|---|---|---|---|---|
| 12/08/2023 12/08/23 | Sold | $155,000 | -8.3% | $120 / Sq Ft |
| 09/27/2023 09/27/23 | Pending | -- | -- | -- |
| 09/19/2023 09/19/23 | Price Changed | $169,000 | -2.9% | $131 / Sq Ft |
| 09/01/2023 09/01/23 | For Sale | $174,000 | +46.2% | $135 / Sq Ft |
| 11/28/2018 11/28/18 | Sold | $119,000 | 0.0% | $92 / Sq Ft |
| 10/25/2018 10/25/18 | Pending | -- | -- | -- |
| 10/21/2018 10/21/18 | Price Changed | $119,000 | -2.9% | $92 / Sq Ft |
| 10/15/2018 10/15/18 | Price Changed | $122,500 | -1.9% | $95 / Sq Ft |
| 08/18/2018 08/18/18 | For Sale | $124,900 | 0.0% | $97 / Sq Ft |
| 04/15/2015 04/15/15 | Rented | $850 | 0.0% | -- |
| 03/31/2015 03/31/15 | Under Contract | -- | -- | -- |
| 03/19/2015 03/19/15 | For Rent | $850 | -- | -- |
Tax History Compared to Growth
Tax History
| Year | Tax Paid | Tax Assessment Tax Assessment Total Assessment is a certain percentage of the fair market value that is determined by local assessors to be the total taxable value of land and additions on the property. | Land | Improvement |
|---|---|---|---|---|
| 2023 | $1,237 | $109,680 | $0 | $0 |
| 2022 | $1,138 | $106,490 | $0 | $0 |
| 2021 | $1,168 | $103,390 | $0 | $0 |
| 2020 | $1,127 | $101,970 | $35,000 | $66,970 |
| 2019 | $1,192 | $104,600 | $35,000 | $69,600 |
| 2018 | $1,538 | $104,530 | $35,000 | $69,530 |
| 2017 | $1,400 | $88,760 | $27,500 | $61,260 |
| 2016 | $1,265 | $70,060 | $12,500 | $57,560 |
| 2015 | $1,216 | $54,810 | $12,500 | $42,310 |
| 2014 | $1,092 | $49,830 | $7,500 | $42,330 |
Agents Affiliated with this Home
-
Kavita Uttamchandani

Seller's Agent in 2023
Kavita Uttamchandani
Century 21 Carioti
(239) 691-2289
2 in this area
93 Total Sales
-
G
Buyer's Agent in 2023
Gabrielle Fineman
CENTURY 21 Baytree Realty
-
J
Seller's Agent in 2018
Janet Rochester
RE/MAX
-
D
Buyer's Agent in 2018
Dawn DiNoto
Melbourne Realty, Inc.
-
R
Buyer's Agent in 2015
Ronald Egoroff
RE/MAX 2000
Map
Source: Space Coast MLS (Space Coast Association of REALTORS®)
MLS Number: 822220
APN: 28-37-05-00-00044.4-0000.00
- 41 Piney Branch Way Unit A
- 60 Piney Branch Way Unit C
- 53 Piney Branch Way Unit D
- 52 Piney Branch Way Unit A
- 158 West Ct
- 95 East Ct
- 89 NW Irwin Ave
- 176 & 180 Sunset Dr
- 184 & 188 Sunset Dr
- 153 Murano Dr
- 283 Murano Dr
- 244 Murano Dr
- 1735 W Hibicus Blvd
- 128 San Paulo Cir Unit 1128
- 116 San Paulo Cir Unit 16116
- 271 San Paulo Ct Unit 17271
- 144 San Paulo Cir Unit 10144
- 293 Adamo Way
- 907 Espanola Way
- 1915 Westwood Blvd
