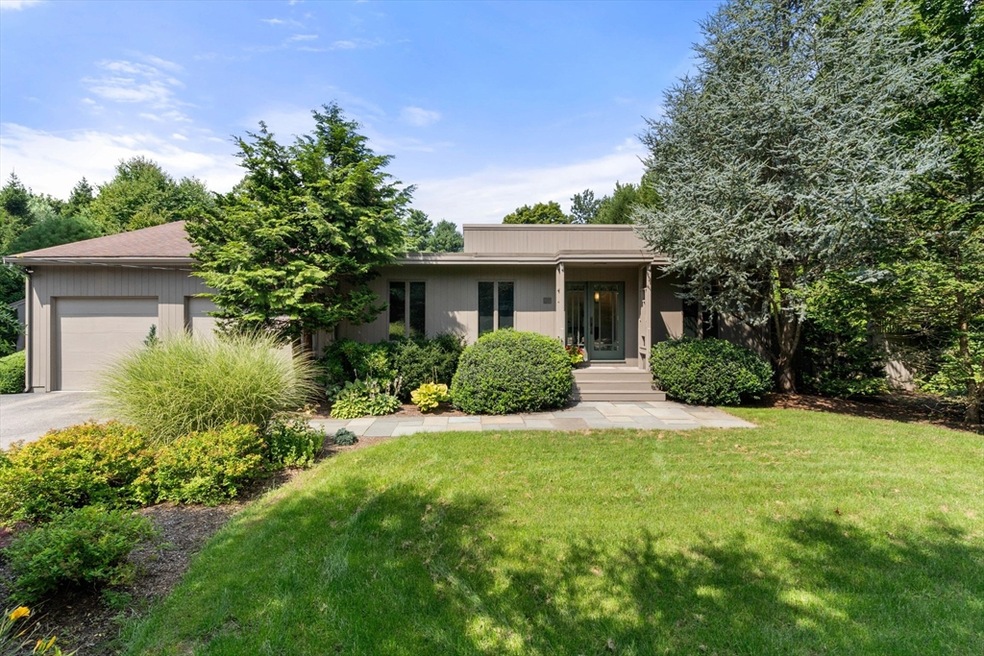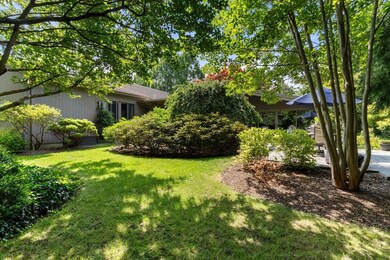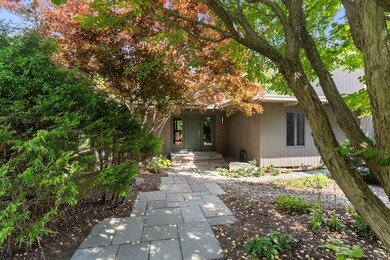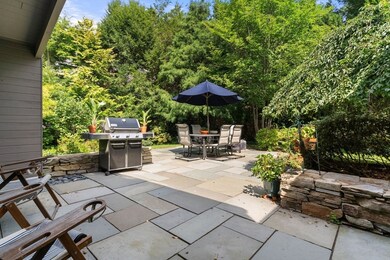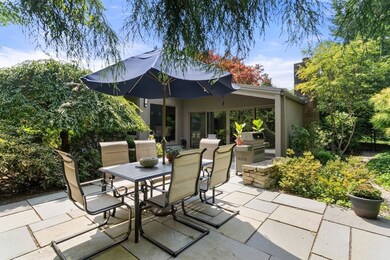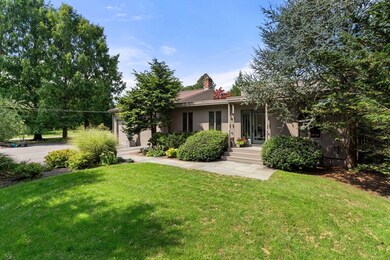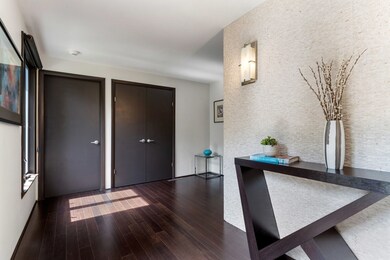
45 Pound St Medfield, MA 02052
Highlights
- Home Theater
- Spa
- Landscaped Professionally
- Memorial School Rated A-
- Midcentury Modern Architecture
- Wood Flooring
About This Home
As of July 2025Rare offering of this stunning Mid Century Modern home filled with natural light and surrounded by mature Japanese-style gardens all within walking distance to Medfield shops and restaurants. This contemporary style home offers many updates while preserving the original post & beam woodwork to create a relaxed and elegant style for gatherings and entertaining. Vaulted post & beam ceilings, hardwood floors, walls of glass, sleek sophisticated chef's kitchen, large dining room, 4 bedrooms - 2 ensuite, oversized family room addition w/ fieldstone fireplace, home office and lots of lower level storage space as well as home gym & outdoor hot tub. A special and unique home!
Home Details
Home Type
- Single Family
Est. Annual Taxes
- $16,006
Year Built
- Built in 1963
Lot Details
- 0.47 Acre Lot
- Landscaped Professionally
- Property is zoned RS
Parking
- 2 Car Attached Garage
- Driveway
- Open Parking
- Off-Street Parking
Home Design
- Midcentury Modern Architecture
- Contemporary Architecture
- Post and Beam
- Concrete Perimeter Foundation
Interior Spaces
- 3,144 Sq Ft Home
- Skylights
- 1 Fireplace
- Bay Window
- Sliding Doors
- Home Theater
- Home Office
- Home Gym
- Wood Flooring
Kitchen
- <<OvenToken>>
- Range<<rangeHoodToken>>
- <<microwave>>
- Dishwasher
- Kitchen Island
- Solid Surface Countertops
Bedrooms and Bathrooms
- 4 Bedrooms
- Primary Bedroom on Main
Laundry
- Laundry on main level
- Dryer
- Washer
Partially Finished Basement
- Basement Fills Entire Space Under The House
- Sump Pump
Outdoor Features
- Spa
- Outdoor Storage
- Rain Gutters
Location
- Property is near schools
Utilities
- Central Air
- Heating System Uses Natural Gas
- Radiant Heating System
- Baseboard Heating
Listing and Financial Details
- Assessor Parcel Number M:0043 B:0000 L:0089,113868
Community Details
Recreation
- Tennis Courts
- Park
- Jogging Path
- Bike Trail
Additional Features
- No Home Owners Association
- Shops
Ownership History
Purchase Details
Home Financials for this Owner
Home Financials are based on the most recent Mortgage that was taken out on this home.Purchase Details
Home Financials for this Owner
Home Financials are based on the most recent Mortgage that was taken out on this home.Purchase Details
Purchase Details
Home Financials for this Owner
Home Financials are based on the most recent Mortgage that was taken out on this home.Purchase Details
Similar Homes in Medfield, MA
Home Values in the Area
Average Home Value in this Area
Purchase History
| Date | Type | Sale Price | Title Company |
|---|---|---|---|
| Quit Claim Deed | -- | None Available | |
| Quit Claim Deed | -- | None Available | |
| Quit Claim Deed | -- | None Available | |
| Not Resolvable | $859,900 | -- | |
| Deed | -- | -- | |
| Deed | $760,000 | -- | |
| Deed | -- | -- | |
| Deed | $760,000 | -- | |
| Deed | $310,000 | -- |
Mortgage History
| Date | Status | Loan Amount | Loan Type |
|---|---|---|---|
| Open | $959,200 | Purchase Money Mortgage | |
| Closed | $959,200 | Purchase Money Mortgage | |
| Closed | $330,000 | New Conventional | |
| Previous Owner | $459,900 | New Conventional | |
| Previous Owner | $403,000 | No Value Available | |
| Previous Owner | $417,000 | Purchase Money Mortgage |
Property History
| Date | Event | Price | Change | Sq Ft Price |
|---|---|---|---|---|
| 07/07/2025 07/07/25 | Sold | $1,250,000 | 0.0% | $398 / Sq Ft |
| 05/26/2025 05/26/25 | Pending | -- | -- | -- |
| 05/21/2025 05/21/25 | For Sale | $1,250,000 | +4.3% | $398 / Sq Ft |
| 11/01/2024 11/01/24 | Sold | $1,199,000 | 0.0% | $381 / Sq Ft |
| 09/24/2024 09/24/24 | Pending | -- | -- | -- |
| 09/04/2024 09/04/24 | For Sale | $1,199,000 | +39.4% | $381 / Sq Ft |
| 04/15/2015 04/15/15 | Sold | $859,900 | 0.0% | $274 / Sq Ft |
| 02/13/2015 02/13/15 | Pending | -- | -- | -- |
| 01/30/2015 01/30/15 | Off Market | $859,900 | -- | -- |
| 01/26/2015 01/26/15 | Pending | -- | -- | -- |
| 01/23/2015 01/23/15 | For Sale | $859,900 | -- | $274 / Sq Ft |
Tax History Compared to Growth
Tax History
| Year | Tax Paid | Tax Assessment Tax Assessment Total Assessment is a certain percentage of the fair market value that is determined by local assessors to be the total taxable value of land and additions on the property. | Land | Improvement |
|---|---|---|---|---|
| 2025 | $15,980 | $1,158,000 | $426,100 | $731,900 |
| 2024 | $16,006 | $1,093,300 | $386,400 | $706,900 |
| 2023 | $16,064 | $1,041,100 | $368,900 | $672,200 |
| 2022 | $16,575 | $951,500 | $368,900 | $582,600 |
| 2021 | $15,917 | $896,200 | $365,400 | $530,800 |
| 2020 | $15,539 | $871,500 | $363,600 | $507,900 |
| 2019 | $14,669 | $820,900 | $347,800 | $473,100 |
| 2018 | $13,486 | $791,900 | $338,300 | $453,600 |
| 2017 | $13,297 | $787,300 | $333,700 | $453,600 |
| 2016 | $12,459 | $743,800 | $326,700 | $417,100 |
| 2015 | $11,836 | $737,900 | $317,100 | $420,800 |
| 2014 | $11,431 | $709,100 | $298,500 | $410,600 |
Agents Affiliated with this Home
-
Kim Williams

Seller's Agent in 2025
Kim Williams
Gibson Sothebys International Realty
(508) 298-9725
5 in this area
99 Total Sales
-
Michele Tibbert

Buyer's Agent in 2025
Michele Tibbert
Coldwell Banker Realty - Sudbury
(508) 735-8016
1 in this area
14 Total Sales
-
Mary Snyder

Seller's Agent in 2024
Mary Snyder
Dover Country Properties Inc.
(508) 246-4070
1 in this area
9 Total Sales
-
Kate Devlin
K
Seller's Agent in 2015
Kate Devlin
Coldwell Banker Realty - Westwood
(617) 571-8797
12 in this area
18 Total Sales
Map
Source: MLS Property Information Network (MLS PIN)
MLS Number: 73285017
APN: MEDF-000043-000000-000089
