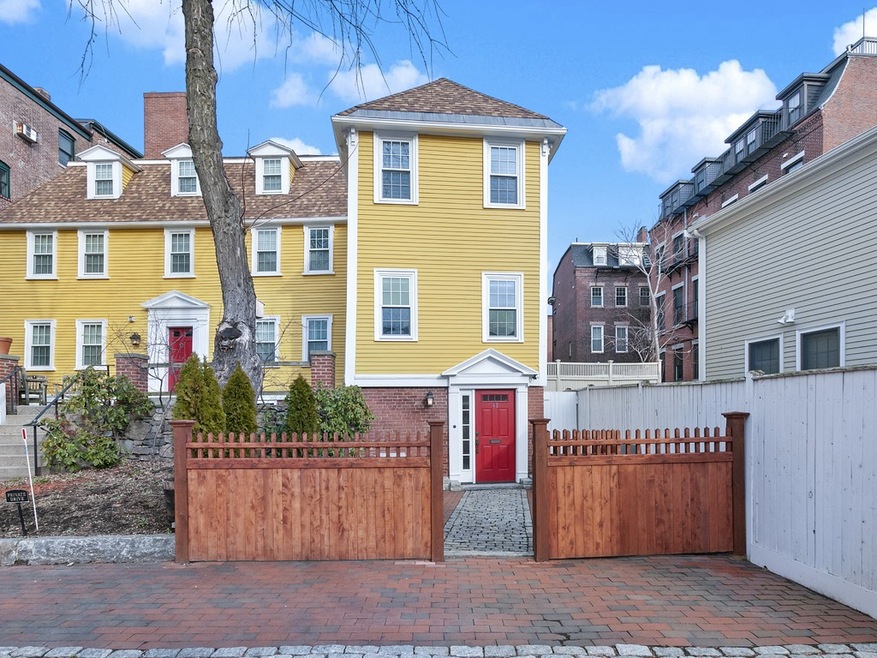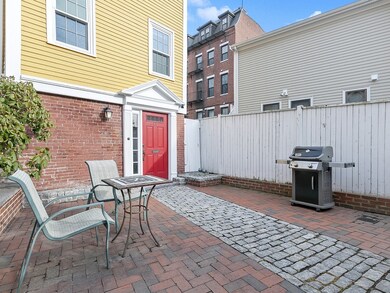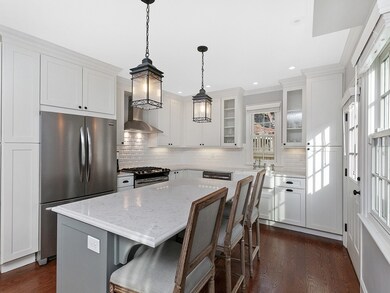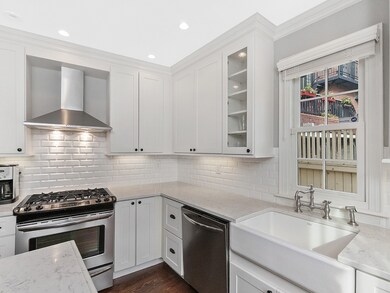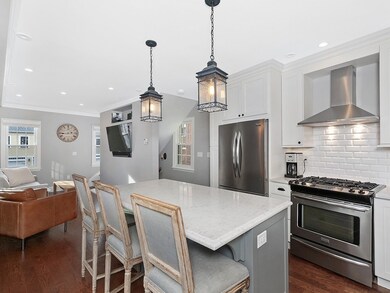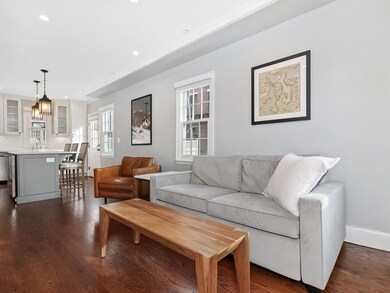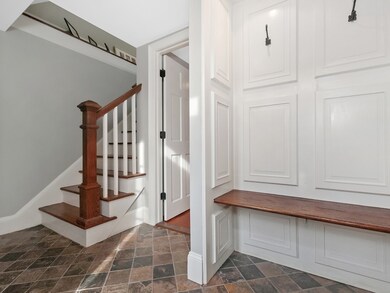
45 Rutherford Ave Unit 1 Charlestown, MA 02129
Thompson Square-Bunker Hill NeighborhoodHighlights
- Wood Flooring
- Central Air
- 2-minute walk to City Square Park
About This Home
As of May 2020Exceptional opportunity to own a historically significant 2BD/2BA in the Gas Light District w/exclusive use of 2 parking spots. Enter the Wiley Carriage House through its exclusive brick patio and into an elegant foyer w/built-in custom wood bench, heated floors, bedroom suite & full bathroom w/glass enclosed shower. Upstairs, the sunlit living space features all compass point exposures, high ceilings, double-crown molding & open floor plan. The high-end kitchen w/white shaker cabinets, quartz countertops, farm sink, stainless appliances, wine cooler & fantastic island w/bar seating. Master suite, located above, consists of a large bedroom w/custom walk-in closet & stunning bathroom w/ tub, marble topped vanity & step-in shower w/subway tiles extending to the ceiling. Stained wide oak floor boards, exposed wooden beams & plantation shutters are thoughtful design elements that compliment modern conveniences such as, central air, en-suite laundry, ample additional storage.
Last Agent to Sell the Property
Coldwell Banker Realty - Boston Listed on: 03/11/2020

Townhouse Details
Home Type
- Townhome
Est. Annual Taxes
- $10,956
Year Built
- Built in 1865
Kitchen
- <<microwave>>
- Freezer
- Dishwasher
- Disposal
Flooring
- Wood
- Tile
Laundry
- Dryer
- Washer
Utilities
- Central Air
- Hot Water Baseboard Heater
- Heating System Uses Gas
- Natural Gas Water Heater
Additional Features
- Basement
Community Details
- Pets Allowed
Listing and Financial Details
- Assessor Parcel Number W:02 P:03744 S:002
Ownership History
Purchase Details
Home Financials for this Owner
Home Financials are based on the most recent Mortgage that was taken out on this home.Purchase Details
Home Financials for this Owner
Home Financials are based on the most recent Mortgage that was taken out on this home.Purchase Details
Home Financials for this Owner
Home Financials are based on the most recent Mortgage that was taken out on this home.Purchase Details
Home Financials for this Owner
Home Financials are based on the most recent Mortgage that was taken out on this home.Similar Homes in the area
Home Values in the Area
Average Home Value in this Area
Purchase History
| Date | Type | Sale Price | Title Company |
|---|---|---|---|
| Condominium Deed | $825,000 | None Available | |
| Deed | -- | -- | |
| Deed | $378,000 | -- | |
| Deed | $169,000 | -- |
Mortgage History
| Date | Status | Loan Amount | Loan Type |
|---|---|---|---|
| Open | $510,400 | New Conventional | |
| Previous Owner | $442,000 | Stand Alone Refi Refinance Of Original Loan | |
| Previous Owner | $445,000 | Stand Alone Refi Refinance Of Original Loan | |
| Previous Owner | $12,800 | No Value Available | |
| Previous Owner | $290,000 | No Value Available | |
| Previous Owner | $70,000 | Stand Alone Second | |
| Previous Owner | $301,600 | Purchase Money Mortgage | |
| Previous Owner | $302,400 | Purchase Money Mortgage | |
| Previous Owner | $75,600 | No Value Available | |
| Previous Owner | $130,000 | No Value Available | |
| Previous Owner | $152,000 | Purchase Money Mortgage |
Property History
| Date | Event | Price | Change | Sq Ft Price |
|---|---|---|---|---|
| 07/30/2024 07/30/24 | Rented | $4,250 | 0.0% | -- |
| 07/22/2024 07/22/24 | Under Contract | -- | -- | -- |
| 07/18/2024 07/18/24 | For Rent | $4,250 | 0.0% | -- |
| 05/08/2020 05/08/20 | Sold | $825,000 | +3.3% | $902 / Sq Ft |
| 03/14/2020 03/14/20 | Pending | -- | -- | -- |
| 03/11/2020 03/11/20 | For Sale | $799,000 | -- | $873 / Sq Ft |
Tax History Compared to Growth
Tax History
| Year | Tax Paid | Tax Assessment Tax Assessment Total Assessment is a certain percentage of the fair market value that is determined by local assessors to be the total taxable value of land and additions on the property. | Land | Improvement |
|---|---|---|---|---|
| 2025 | $10,956 | $946,100 | $0 | $946,100 |
| 2024 | $9,798 | $898,900 | $0 | $898,900 |
| 2023 | $9,187 | $855,400 | $0 | $855,400 |
| 2022 | $8,948 | $822,400 | $0 | $822,400 |
| 2021 | $8,602 | $806,200 | $0 | $806,200 |
| 2020 | $8,484 | $803,400 | $0 | $803,400 |
| 2019 | $7,909 | $750,400 | $0 | $750,400 |
| 2018 | $7,490 | $714,700 | $0 | $714,700 |
| 2017 | $7,345 | $693,600 | $0 | $693,600 |
| 2016 | $7,267 | $660,600 | $0 | $660,600 |
| 2015 | $7,227 | $596,800 | $0 | $596,800 |
| 2014 | $6,059 | $481,600 | $0 | $481,600 |
Agents Affiliated with this Home
-
Grace Bloodwell

Seller's Agent in 2024
Grace Bloodwell
Coldwell Banker Realty - Boston
(617) 512-4939
41 in this area
125 Total Sales
-
Stephanie Rivkind

Seller's Agent in 2020
Stephanie Rivkind
Coldwell Banker Realty - Boston
(617) 699-9823
27 in this area
94 Total Sales
-
Martha Toti

Buyer's Agent in 2020
Martha Toti
Coldwell Banker Realty - Boston
(617) 337-4201
39 in this area
149 Total Sales
Map
Source: MLS Property Information Network (MLS PIN)
MLS Number: 72631904
APN: CHAR-000000-000002-003744-000002
- 52 Rutherford Ave
- 11 Harvard St Unit 2
- 74 Rutherford Ave Unit 3
- 52 Harvard St
- 47 Harvard St Unit PS 123
- 47 Harvard St Unit A311
- 1 Washington Place
- 17 Henley St Unit B
- 114 Main St Unit 1
- 92 Warren St Unit W1
- 90 Washington St Unit A
- 37 Soley St
- 24 Cordis St Unit 2-2
- 50-52 High St Unit 3
- 33 Chestnut St Unit 5
- 30 Green St
- 43 Chestnut St
- 40 Mount Vernon St Unit 2
- 38 Mount Vernon St Unit 1
- 5 Three Families
