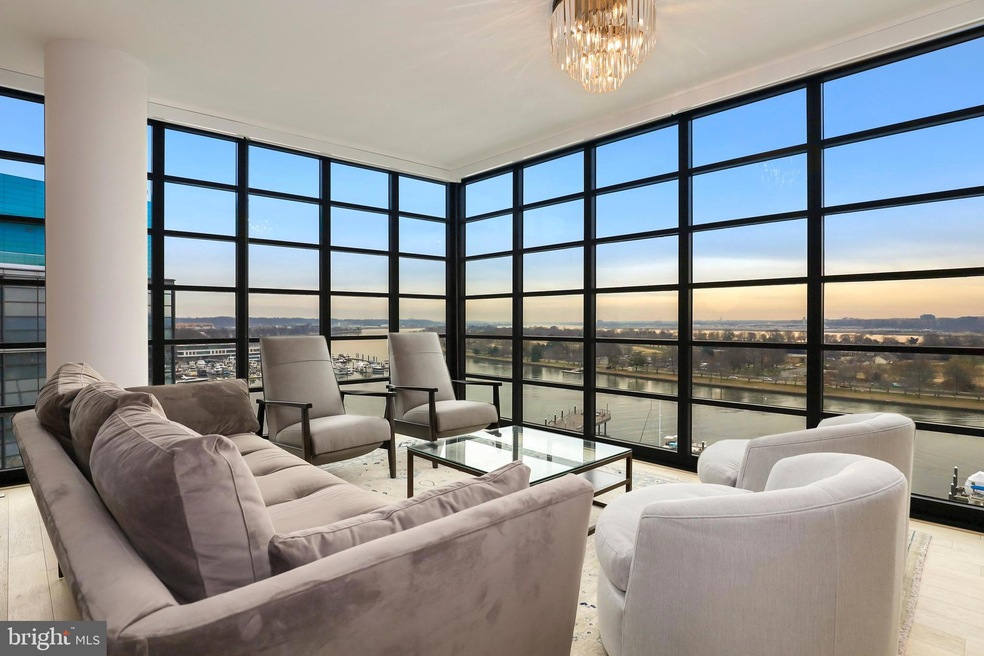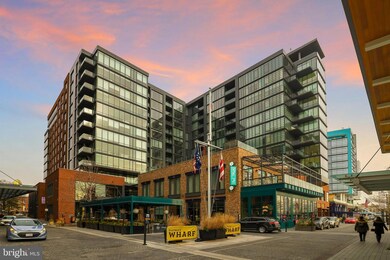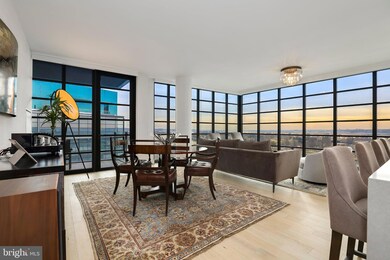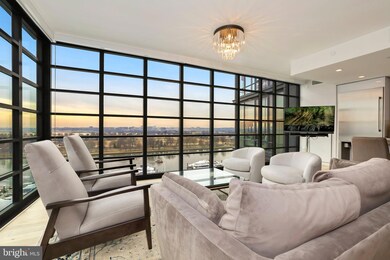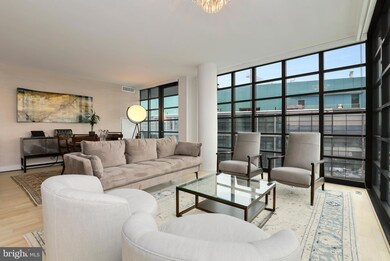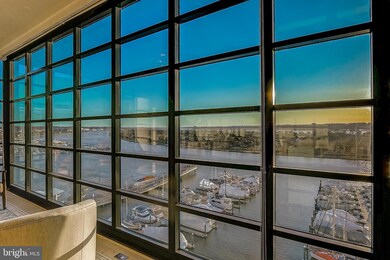
Vio 45 Sutton Square SW Unit 1009 Washington, DC 20024
Southwest DC NeighborhoodHighlights
- Concierge
- Fitness Center
- Gourmet Kitchen
- Marina View
- 24-Hour Security
- 1-minute walk to 7th Street Park
About This Home
As of February 2020The jewel of the Wharf - this stunning waterfront condominium offers expansive Southern and Western exposures with panoramic views of East Potomac Park and the Northern Virginia skyline. A keyed elevator delivers you directly to this masterfully constructed three bedroom, two and a half bath home over nearly two thousand square feet of sun-drenched living space that is replete with every luxury and amenity you could dream of. Imagine lounging on the large balcony off the living area during Cherry Blossom season and watching planes land across the Potomac. The immaculate Chef's kitchen boasts Thermador appliances, including wall-mounted convection microwave & oven, separate gas cooktop; an expansive waterfall Quartz island with bar seating and wine refrigerator; Porcelanosa cabinetry & glass tile backsplash; and under-cabinet LED lighting. The spacious master suite features a private balcony and marble-appointed luxury bath with expansive rain shower, separate soaking tub, and double vanity. Throughout the home, enjoy floor-to-ceiling windows, with custom solar shade, and wide-plank hardwood flooring. Washer/dryer in-home. Two garage parking spaces and climate controlled storage unit complete the offering. Located within amenity-rich Vio: 24-hour concierge, waterfront saltwater infinity pool, immaculate rooftop terrace with grills and sundeck, gym and yoga studio, waterfront garden, resident's lounge with expresso bar, dog washing station, car-detailing station and bike storage. With the added splendor of all of the dining and entertainment of the Southwest Waterfront: Del Mar, Kith/Kin, Kaliwa, the Anthem, Union Stage, Arena Stage and countless more. Though you need never leave, the Vio's ideal location offers close proximity to the five metro lines at L'Enfant Plaza (G/Y/O/B/S) and the crossroads of I-395/I-695, allowing easy access to all of Washington, from the halls of Congress to the hustle and bustle of National Landing or beyond the region via Washington National Airport.
Last Agent to Sell the Property
Mehrnaz Bazargan
Redfin Corp License #SP98376946 Listed on: 01/30/2020

Property Details
Home Type
- Condominium
Est. Annual Taxes
- $17,441
Year Built
- Built in 2017
HOA Fees
- $1,843 Monthly HOA Fees
Parking
- Subterranean Parking
- Garage Door Opener
Property Views
- Panoramic
Home Design
- Contemporary Architecture
Interior Spaces
- 1,985 Sq Ft Home
- Property has 1 Level
- Open Floorplan
- Recessed Lighting
- Window Treatments
- Wood Flooring
Kitchen
- Gourmet Kitchen
- <<builtInOvenToken>>
- Gas Oven or Range
- Stove
- <<builtInMicrowave>>
- Ice Maker
- Dishwasher
- Stainless Steel Appliances
- Kitchen Island
- Upgraded Countertops
- Disposal
Bedrooms and Bathrooms
- 3 Main Level Bedrooms
- En-Suite Bathroom
- Soaking Tub
Laundry
- Dryer
- Washer
Accessible Home Design
- Accessible Elevator Installed
Outdoor Features
- Deck
Utilities
- Forced Air Heating and Cooling System
- Vented Exhaust Fan
Listing and Financial Details
- Tax Lot 2177
- Assessor Parcel Number 0473//2177
Community Details
Overview
- Association fees include common area maintenance, custodial services maintenance, exterior building maintenance, insurance, lawn maintenance, management, reserve funds, snow removal, trash
- High-Rise Condominium
- The Vio Community
- Waterfront Sw Rla Subdivision
Amenities
- Concierge
- Common Area
- Meeting Room
- Party Room
Recreation
Security
- 24-Hour Security
- Front Desk in Lobby
Similar Homes in Washington, DC
Home Values in the Area
Average Home Value in this Area
Property History
| Date | Event | Price | Change | Sq Ft Price |
|---|---|---|---|---|
| 02/26/2020 02/26/20 | Sold | $3,000,011 | 0.0% | $1,511 / Sq Ft |
| 02/18/2020 02/18/20 | Pending | -- | -- | -- |
| 01/30/2020 01/30/20 | For Sale | $3,000,000 | +24.1% | $1,511 / Sq Ft |
| 02/28/2018 02/28/18 | Sold | $2,417,400 | +0.1% | $1,218 / Sq Ft |
| 03/01/2017 03/01/17 | Pending | -- | -- | -- |
| 03/01/2017 03/01/17 | For Sale | $2,414,000 | -- | $1,216 / Sq Ft |
Tax History Compared to Growth
Tax History
| Year | Tax Paid | Tax Assessment Tax Assessment Total Assessment is a certain percentage of the fair market value that is determined by local assessors to be the total taxable value of land and additions on the property. | Land | Improvement |
|---|---|---|---|---|
| 2024 | $18,882 | $2,236,600 | $670,980 | $1,565,620 |
| 2023 | $18,886 | $2,236,600 | $670,980 | $1,565,620 |
| 2022 | $18,894 | $2,236,600 | $670,980 | $1,565,620 |
| 2021 | $17,328 | $2,051,900 | $615,570 | $1,436,330 |
| 2020 | $17,441 | $2,051,900 | $615,570 | $1,436,330 |
| 2019 | $17,441 | $2,051,900 | $615,570 | $1,436,330 |
Agents Affiliated with this Home
-
M
Seller's Agent in 2020
Mehrnaz Bazargan
Redfin Corp
-
Catherine Carlstedt

Buyer's Agent in 2020
Catherine Carlstedt
Real Living at Home
(608) 217-5008
1 in this area
8 Total Sales
-
datacorrect BrightMLS
d
Seller's Agent in 2018
datacorrect BrightMLS
Non Subscribing Office
-
Louis Cardenas

Buyer's Agent in 2018
Louis Cardenas
TTR Sotheby's International Realty
(202) 669-4083
87 Total Sales
About Vio
Map
Source: Bright MLS
MLS Number: DCDC455832
APN: 0473-2177
- 45 Sutton Square SW Unit PH11
- 45 Sutton Square SW Unit 602
- 45 Sutton Square SW Unit 503
- 45 Sutton Square SW Unit 607
- 45 Sutton Square SW Unit 505
- 45 Sutton Square SW Unit 1110
- 45 Sutton Square SW Unit 303
- 45 Sutton Square SW Unit 1104
- 650 Wharf St SW Unit Y-39
- 700 7th St SW Unit 137
- 700 7th St SW Unit 702
- 700 7th St SW Unit 319
- 700 7th St SW Unit 403
- 700 7th St SW Unit 512
- 700 7th St SW Unit 707
- 700 7th St SW Unit 113
- 700 7th St SW Unit 116
- 700 7th St SW Unit 430
- 700 7th St SW Unit 706
- 601 Wharf St SW Unit 502
