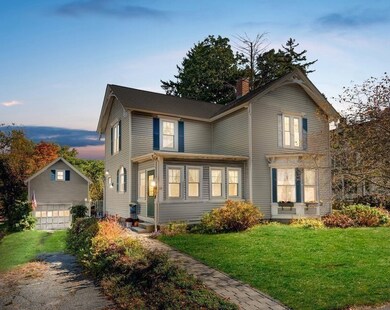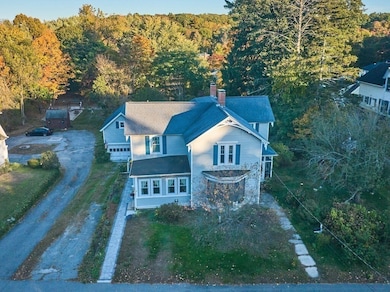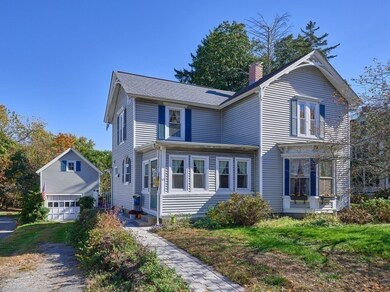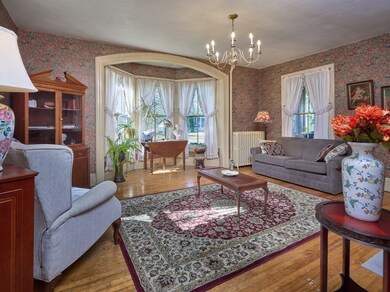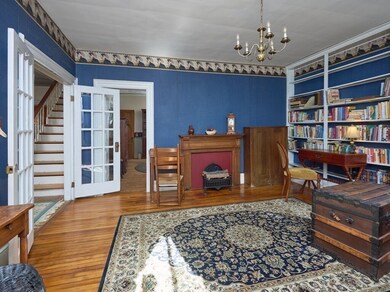
45 W Main St Millbury, MA 01527
Armory Village NeighborhoodHighlights
- Colonial Architecture
- Wood Flooring
- Solid Surface Countertops
- Deck
- 1 Fireplace
- No HOA
About This Home
As of March 2025Welcome to this distinctive 2,500+ s.f. Colonial home brimming with character and rustic charm combining period detail with modern conveniences. Discover expansive rooms w/ tall ceilings, wood flooring, walls of bookshelves and the home’s many nooks and crannies. Updated kitchen with quartz counters allow for plenty of space for prep and entertainment. Private spacious backyard with adjoining standalone garage/barn features a useful walk-up storage area. Enjoy the close proximity to the town center conveniences including restaurants, shops, banking, places of worship, Post Office, Town Hall, or stroll to neighboring Washington Street Park to catch a summer little league game, children’s playground area, and basketball court. Commuter’s delight with highly convenient access to routes 146, 20 and Mass Pike. Recently updated plumbing and water heater. New owners to apply personal touches and cosmetic improvements while enhancing the home's full potential. Convenient to schools.
Home Details
Home Type
- Single Family
Est. Annual Taxes
- $5,356
Year Built
- Built in 1892
Lot Details
- 0.64 Acre Lot
- Property is zoned S1
Parking
- 1 Car Detached Garage
- Driveway
- Open Parking
- Off-Street Parking
Home Design
- Colonial Architecture
- Brick Foundation
- Stone Foundation
- Frame Construction
- Shingle Roof
Interior Spaces
- 2,575 Sq Ft Home
- Light Fixtures
- 1 Fireplace
- Library
- Wood Flooring
Kitchen
- Range<<rangeHoodToken>>
- Dishwasher
- Kitchen Island
- Solid Surface Countertops
Bedrooms and Bathrooms
- 4 Bedrooms
- Primary bedroom located on second floor
- 3 Full Bathrooms
Laundry
- Dryer
- Washer
Basement
- Walk-Out Basement
- Basement Fills Entire Space Under The House
- Laundry in Basement
Outdoor Features
- Deck
- Rain Gutters
- Porch
Schools
- Elmwood Elementary School
- Shaw Middle School
- Millbury High School
Utilities
- No Cooling
- Heating System Uses Oil
- Heating System Uses Steam
- Knob And Tube Electrical Wiring
- 100 Amp Service
- Electric Water Heater
Listing and Financial Details
- Tax Lot 24
- Assessor Parcel Number M:062 B:0000024 L:,3581947
Community Details
Overview
- No Home Owners Association
Amenities
- Shops
- Coin Laundry
Recreation
- Tennis Courts
- Park
- Jogging Path
- Bike Trail
Ownership History
Purchase Details
Similar Homes in Millbury, MA
Home Values in the Area
Average Home Value in this Area
Purchase History
| Date | Type | Sale Price | Title Company |
|---|---|---|---|
| Deed | $41,000 | -- |
Mortgage History
| Date | Status | Loan Amount | Loan Type |
|---|---|---|---|
| Open | $364,500 | Purchase Money Mortgage | |
| Closed | $364,500 | Purchase Money Mortgage | |
| Closed | $30,000 | Credit Line Revolving | |
| Closed | $183,000 | VA | |
| Closed | $30,000 | Unknown | |
| Closed | $130,547 | VA | |
| Closed | $180,000 | No Value Available | |
| Closed | $118,500 | No Value Available | |
| Closed | $58,604 | No Value Available | |
| Closed | $58,799 | No Value Available |
Property History
| Date | Event | Price | Change | Sq Ft Price |
|---|---|---|---|---|
| 03/05/2025 03/05/25 | Sold | $405,000 | -9.8% | $157 / Sq Ft |
| 12/06/2024 12/06/24 | Pending | -- | -- | -- |
| 11/22/2024 11/22/24 | Price Changed | $449,000 | -5.3% | $174 / Sq Ft |
| 11/12/2024 11/12/24 | Price Changed | $474,000 | -3.1% | $184 / Sq Ft |
| 11/04/2024 11/04/24 | Price Changed | $489,000 | -2.0% | $190 / Sq Ft |
| 10/17/2024 10/17/24 | For Sale | $499,000 | -- | $194 / Sq Ft |
Tax History Compared to Growth
Tax History
| Year | Tax Paid | Tax Assessment Tax Assessment Total Assessment is a certain percentage of the fair market value that is determined by local assessors to be the total taxable value of land and additions on the property. | Land | Improvement |
|---|---|---|---|---|
| 2025 | $5,831 | $435,500 | $116,700 | $318,800 |
| 2024 | $5,356 | $404,800 | $108,100 | $296,700 |
| 2023 | $4,784 | $331,100 | $75,700 | $255,400 |
| 2022 | $4,551 | $303,400 | $75,700 | $227,700 |
| 2021 | $4,606 | $294,100 | $75,700 | $218,400 |
| 2020 | $4,311 | $281,200 | $75,700 | $205,500 |
| 2019 | $4,435 | $283,500 | $68,800 | $214,700 |
| 2018 | $3,998 | $244,700 | $68,800 | $175,900 |
| 2017 | $3,916 | $230,300 | $68,800 | $161,500 |
| 2016 | $3,595 | $218,400 | $68,800 | $149,600 |
| 2015 | $3,555 | $216,000 | $73,200 | $142,800 |
| 2014 | $3,280 | $191,800 | $73,200 | $118,600 |
Agents Affiliated with this Home
-
John Caron

Seller's Agent in 2025
John Caron
Homestead Realty Group
(508) 826-5750
1 in this area
30 Total Sales
-
Victoria Tran

Buyer's Agent in 2025
Victoria Tran
Kazantzis Real Estate, LLC
(508) 963-9818
1 in this area
35 Total Sales
Map
Source: MLS Property Information Network (MLS PIN)
MLS Number: 73303314
APN: MILB-000062-000000-000024

