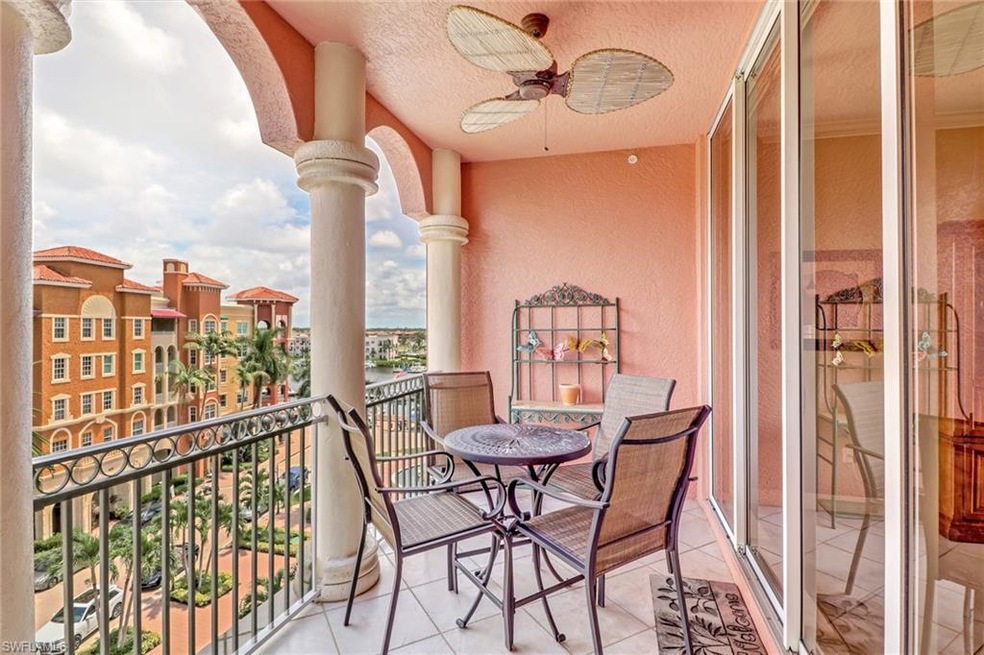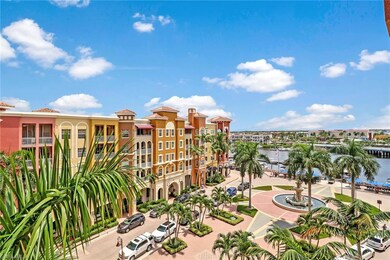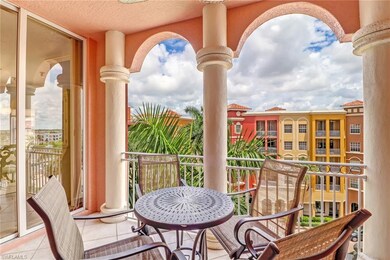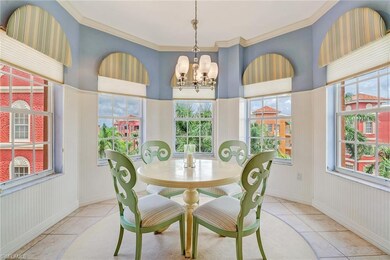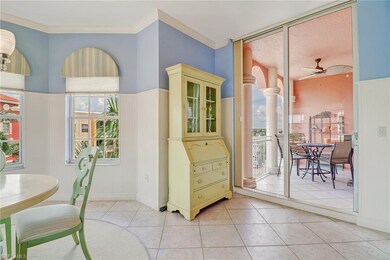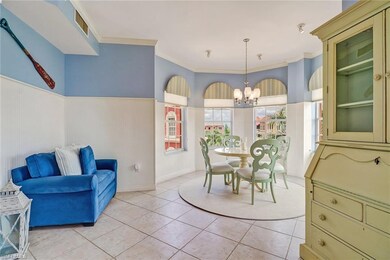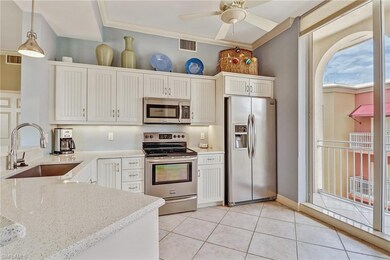
450 Bayfront Place Unit 4502 Naples, FL 34102
Downtown Naples NeighborhoodHighlights
- Boating
- Property Fronts a Bay or Harbor
- Clubhouse
- Naples High School Rated A
- Tennis Courts
- Vaulted Ceiling
About This Home
As of October 2024This gorgeous top floor, corner end unit condo is big on natural light. Imagine drinking your morning coffee while watching the rising sun dance across the Naples Bay. Welcoming in the days from two side terraces, a lanai balcony with sliding glass doors and windows galore. The open floor plan features elevated ceilings, upgraded kitchen with stainless appliances, bonus room that is perfect for a dining room or a study, and an oversized guest bathroom. Master bedroom is appointed with lighted tray ceilings and a large walk-in closet for ample storage space. Turnkey and decorated with a charming coastal spirit in mind. Step out the door and enjoy two pools and spas, two tennis courts, fitness studio, clubhouse, BBQ deck, or dockside cabana bar. Located in Bayfront and just minutes away from world-class dining/shopping on 5th Ave. South and the beaches. This is your opportunity to capture a true Florida Lifestyle in beautiful Downtown Naples.
Last Agent to Sell the Property
Serhant-Naples License #NAPLES-249526701 Listed on: 08/23/2019
Last Buyer's Agent
Angela Mariani
EXIT Select Realty License #FORT-377511217
Home Details
Home Type
- Single Family
Est. Annual Taxes
- $2,509
Year Built
- Built in 2000
Lot Details
- Property Fronts a Bay or Harbor
- Southeast Facing Home
- Paved or Partially Paved Lot
- Manual Sprinklers System
HOA Fees
- $767 Monthly HOA Fees
Parking
- 1 Car Detached Garage
- Deeded Parking
- Secure Parking
Home Design
- Mid Level
- Turnkey
- Concrete Block With Brick
- Silver Rolled Roof
- Stucco
Interior Spaces
- 1,126 Sq Ft Home
- 1-Story Property
- Custom Mirrors
- Vaulted Ceiling
- 4 Ceiling Fans
- Corner Fireplace
- Single Hung Windows
- Sliding Windows
- Great Room
- Den
- Tile Flooring
- Bay Views
Kitchen
- Eat-In Kitchen
- Breakfast Bar
- <<selfCleaningOvenToken>>
- <<microwave>>
- Dishwasher
- Disposal
Bedrooms and Bathrooms
- 1 Bedroom
- Walk-In Closet
- Shower Only
Laundry
- Dryer
- Washer
Home Security
- Security System Owned
- Fire and Smoke Detector
Outdoor Features
- Fixed Bridges
- Tennis Courts
- Courtyard
- Water Fountains
Schools
- Lake Park Elementary School
- Gulfview Middle School
- Naples High School
Utilities
- Central Heating and Cooling System
- Underground Utilities
- High Speed Internet
- Cable TV Available
Listing and Financial Details
- Assessor Parcel Number 02591002081
Community Details
Amenities
- Community Barbecue Grill
- Restaurant
- Clubhouse
- Elevator
- Bike Room
Recreation
- Boating
- Gulf Boat Access
- Tennis Courts
- Pickleball Courts
- Exercise Course
- Community Pool or Spa Combo
Security
- Card or Code Access
- Phone Entry
Similar Homes in Naples, FL
Home Values in the Area
Average Home Value in this Area
Property History
| Date | Event | Price | Change | Sq Ft Price |
|---|---|---|---|---|
| 02/13/2025 02/13/25 | Price Changed | $8,340 | +11.2% | $7 / Sq Ft |
| 12/13/2024 12/13/24 | For Rent | $7,500 | 0.0% | -- |
| 10/16/2024 10/16/24 | Sold | $687,000 | 0.0% | $610 / Sq Ft |
| 10/16/2024 10/16/24 | Sold | $687,000 | 0.0% | $610 / Sq Ft |
| 10/16/2024 10/16/24 | Pending | -- | -- | -- |
| 10/16/2024 10/16/24 | For Sale | $687,000 | -2.6% | $610 / Sq Ft |
| 09/16/2024 09/16/24 | Pending | -- | -- | -- |
| 08/17/2024 08/17/24 | Price Changed | $705,000 | -0.7% | $626 / Sq Ft |
| 06/03/2024 06/03/24 | Price Changed | $710,000 | -2.1% | $631 / Sq Ft |
| 04/25/2024 04/25/24 | Price Changed | $725,000 | -3.2% | $644 / Sq Ft |
| 03/19/2024 03/19/24 | Price Changed | $749,000 | -1.3% | $665 / Sq Ft |
| 02/06/2024 02/06/24 | Price Changed | $759,000 | -5.0% | $674 / Sq Ft |
| 01/22/2024 01/22/24 | For Sale | $799,000 | +75.6% | $710 / Sq Ft |
| 10/15/2019 10/15/19 | Sold | $455,000 | -3.2% | $404 / Sq Ft |
| 09/06/2019 09/06/19 | Pending | -- | -- | -- |
| 08/23/2019 08/23/19 | For Sale | $470,000 | -- | $417 / Sq Ft |
Tax History Compared to Growth
Agents Affiliated with this Home
-
Stellar Non-Member Agent
S
Seller's Agent in 2024
Stellar Non-Member Agent
FL_MFRMLS
-
Angela Cichorz-Epstein

Seller's Agent in 2024
Angela Cichorz-Epstein
EXIT Realty of Naples
(630) 415-8252
2 in this area
38 Total Sales
-
Kimberley Beaudry

Seller's Agent in 2024
Kimberley Beaudry
Orlando Regional Realty Inc
(407) 408-5194
2 in this area
158 Total Sales
-
Roy Head

Seller's Agent in 2019
Roy Head
Serhant-Naples
(239) 331-0967
8 in this area
30 Total Sales
-
A
Buyer's Agent in 2019
Angela Mariani
EXIT Select Realty
Map
Source: Naples Area Board of REALTORS®
MLS Number: 219056075
APN: 2591002081
- 401 Bayfront Place Unit 3502
- 410 Bayfront Place Unit 2503
- 401 Bayfront Place Unit 3509
- 451 Bayfront Place Unit 5311
- 410 Bayfront Place Unit 2205
- 410 Bayfront Place Unit 2206
- 410 Bayfront Place Unit 2303
- 451 Bayfront Place Unit 5201
- 410 Bayfront Place Unit 2403
- 450 Bayfront Place Unit 4402
- 451 Bayfront Place Unit 5402
- 307 Goodlette-Frank Rd S Unit 503B
- 307 Goodlette-Frank Rd S Unit 202B
- 309 Goodlette-Frank Rd S Unit A305
- 305 Goodlette-Frank Rd S Unit C204
- 1301 3rd Ave S Unit 7304
