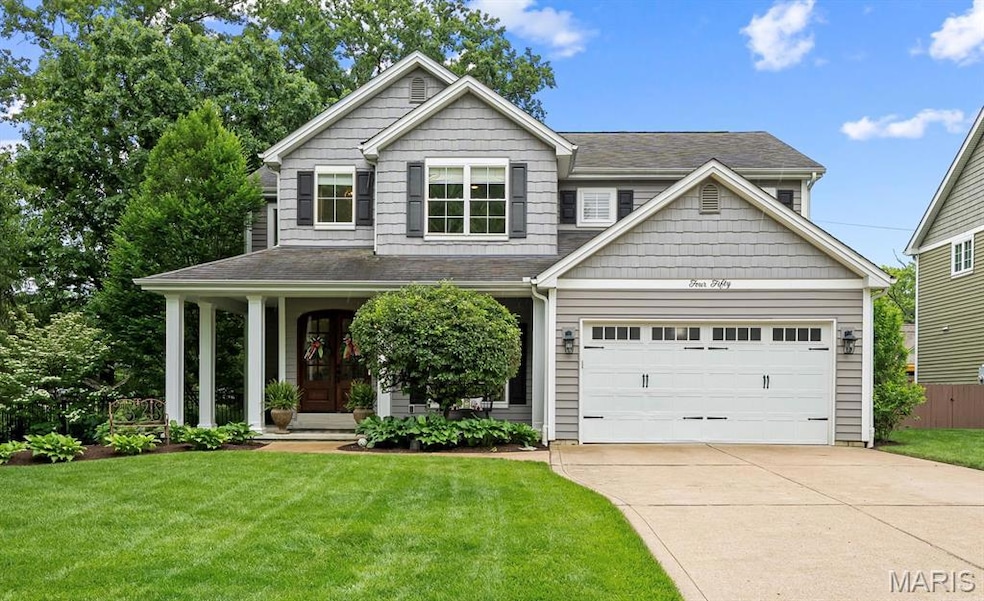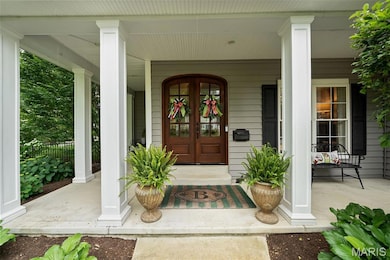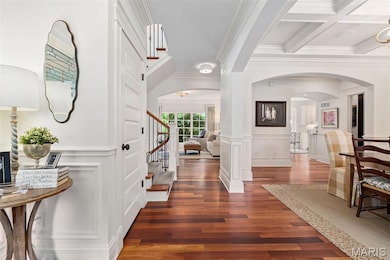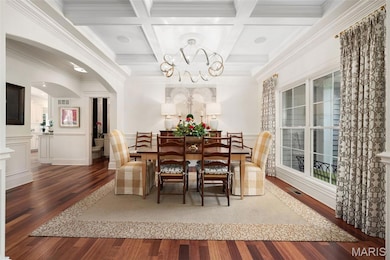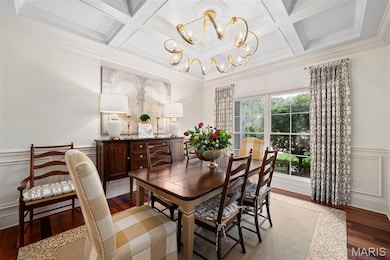
450 Bogey Ln Saint Louis, MO 63122
Highlights
- Traditional Architecture
- Wood Flooring
- Corner Lot
- F.P. Tillman Elementary School Rated A
- Bonus Room
- Mud Room
About This Home
As of July 2025Don’t miss this rare opportunity to move into a newer home on a highly sought after street in Kirkwood. This beautifully maintained home features a welcoming front porch which leads to a gracious foyer, extending to a formal dining room, living room with fireplace, breakfast room and kitchen. The well appointed kitchen includes a center island perfect for everyday use or entertaining, pantry and beverage station with under cabinet refrigerator. On the 2nd floor you’ll find a generous sized primary suite with a beautiful tray ceiling, walk in closet and bath with dual sinks, jet tub and shower, along with 3 add’l bedrooms, hall bath of carrera marble and double sinks and laundry room. Other highlights include a finished lower level with family room, sleeping area/game room and 3rd full bath, mudroom, wood floors, 9’ ceilings, extensive millwork throughout, fenced in backyard with stone fireplace and manicured landscaping. This home has so much to offer, all with a walkability location to schools, restaurants, shopping and parks. *Includes kitchen refrigerator, washer and dryer. *Bonus Room dimensions are sleeping area/game room. *Features/upgrades list to follow. Showing start 4:00 pm Tuesday June 3.
Last Agent to Sell the Property
Laura McCarthy- Clayton License #2001032401 Listed on: 06/02/2025

Home Details
Home Type
- Single Family
Est. Annual Taxes
- $8,036
Year Built
- Built in 2008
Lot Details
- 9,200 Sq Ft Lot
- Lot Dimensions are 80 x 115
- Corner Lot
- Private Yard
Parking
- 2 Car Attached Garage
- Garage Door Opener
- Additional Parking
Home Design
- House
- Traditional Architecture
- Vinyl Siding
Interior Spaces
- 2-Story Property
- Historic or Period Millwork
- Electric Fireplace
- Pocket Doors
- French Doors
- Sliding Doors
- Panel Doors
- Mud Room
- Family Room
- Living Room
- Breakfast Room
- Dining Room
- Bonus Room
- Security System Leased
Kitchen
- Range Hood
- Microwave
- Dishwasher
- Disposal
Flooring
- Wood
- Carpet
- Ceramic Tile
Bedrooms and Bathrooms
- 4 Bedrooms
Laundry
- Laundry Room
- Dryer
- Washer
Partially Finished Basement
- Basement Fills Entire Space Under The House
- Basement Ceilings are 8 Feet High
- Bedroom in Basement
- Basement Window Egress
Outdoor Features
- Patio
- Fire Pit
- Wrap Around Porch
Schools
- F. P. Tillman Elem. Elementary School
- Nipher Middle School
- Kirkwood Sr. High School
Utilities
- Forced Air Zoned Heating and Cooling System
Community Details
- No Home Owners Association
- Built by Lewis
Listing and Financial Details
- Home warranty included in the sale of the property
- Assessor Parcel Number 23M-54-0262
Ownership History
Purchase Details
Purchase Details
Home Financials for this Owner
Home Financials are based on the most recent Mortgage that was taken out on this home.Purchase Details
Home Financials for this Owner
Home Financials are based on the most recent Mortgage that was taken out on this home.Purchase Details
Home Financials for this Owner
Home Financials are based on the most recent Mortgage that was taken out on this home.Similar Homes in Saint Louis, MO
Home Values in the Area
Average Home Value in this Area
Purchase History
| Date | Type | Sale Price | Title Company |
|---|---|---|---|
| Quit Claim Deed | -- | None Listed On Document | |
| Warranty Deed | -- | True Title Company Llc | |
| Warranty Deed | $639,900 | None Available | |
| Warranty Deed | $155,000 | None Available | |
| Warranty Deed | $142,000 | None Available | |
| Personal Reps Deed | $142,000 | None Available |
Mortgage History
| Date | Status | Loan Amount | Loan Type |
|---|---|---|---|
| Previous Owner | $510,400 | New Conventional | |
| Previous Owner | $200,000 | New Conventional | |
| Previous Owner | $254,000 | New Conventional | |
| Previous Owner | $256,000 | New Conventional | |
| Previous Owner | $240,000 | Unknown | |
| Previous Owner | $220,500 | Unknown | |
| Previous Owner | $220,000 | Purchase Money Mortgage | |
| Previous Owner | $60,000 | Credit Line Revolving | |
| Previous Owner | $547,200 | Construction |
Property History
| Date | Event | Price | Change | Sq Ft Price |
|---|---|---|---|---|
| 07/14/2025 07/14/25 | Sold | -- | -- | -- |
| 06/04/2025 06/04/25 | Pending | -- | -- | -- |
| 06/02/2025 06/02/25 | For Sale | $989,000 | +32.0% | $301 / Sq Ft |
| 03/31/2020 03/31/20 | Sold | -- | -- | -- |
| 01/24/2020 01/24/20 | Pending | -- | -- | -- |
| 01/16/2020 01/16/20 | For Sale | $749,000 | -- | $234 / Sq Ft |
Tax History Compared to Growth
Tax History
| Year | Tax Paid | Tax Assessment Tax Assessment Total Assessment is a certain percentage of the fair market value that is determined by local assessors to be the total taxable value of land and additions on the property. | Land | Improvement |
|---|---|---|---|---|
| 2023 | $8,036 | $128,230 | $41,950 | $86,280 |
| 2022 | $7,621 | $115,280 | $42,240 | $73,040 |
| 2021 | $7,522 | $115,280 | $42,240 | $73,040 |
| 2020 | $8,080 | $119,110 | $38,990 | $80,120 |
| 2019 | $8,081 | $119,110 | $38,990 | $80,120 |
| 2018 | $8,145 | $106,040 | $30,210 | $75,830 |
| 2017 | $8,134 | $106,040 | $30,210 | $75,830 |
| 2016 | $6,666 | $87,510 | $23,500 | $64,010 |
| 2015 | $6,658 | $87,510 | $23,500 | $64,010 |
| 2014 | $7,655 | $98,460 | $11,990 | $86,470 |
Agents Affiliated with this Home
-
Sara Jensen

Seller's Agent in 2025
Sara Jensen
Laura McCarthy- Clayton
(314) 443-8884
15 in this area
36 Total Sales
-
Dooley & Rowe
D
Buyer's Agent in 2025
Dooley & Rowe
Compass Realty Group
(314) 725-0009
38 in this area
378 Total Sales
-
Heather Johnson

Seller's Agent in 2020
Heather Johnson
Janet McAfee Inc.
(314) 324-8118
6 in this area
23 Total Sales
-
Teri Nicely

Buyer's Agent in 2020
Teri Nicely
RedKey Realty Leaders
(314) 707-1468
48 in this area
111 Total Sales
Map
Source: MARIS MLS
MLS Number: MIS25036225
APN: 23M-54-0262
- 630 Norfolk Dr
- 734 Fuhrmann Terrace
- 38 Hill Dr
- 675 Chelsea Ave
- 431 Quan Ave
- 760 Chelsea Ave
- 458 Woodlawn Estates Dr
- 785 Brownell Ave
- 934 Wood Ave
- 747 Glenway Dr
- 115 E Bodley Ave Unit A6
- 220 Orrick Ln
- 122 Morningside Dr
- 132 Hollywood Ln
- 369 Halcyon Dr
- 906 N Taylor Ave
- 803 N Kirkwood Rd
- 450 Woodlawn Grove Ln
- 641 Brookhaven Ct
- 858 Chelsea Ave
