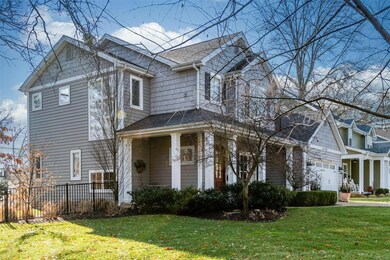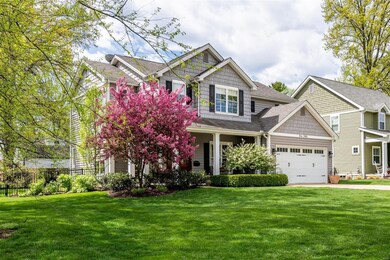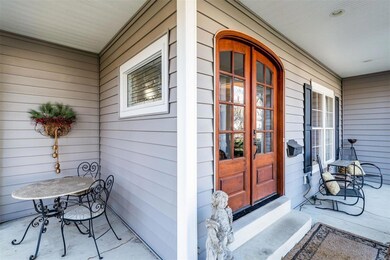
450 Bogey Ln Saint Louis, MO 63122
Highlights
- Primary Bedroom Suite
- Open Floorplan
- Radiant Floor
- F.P. Tillman Elementary School Rated A
- Hearth Room
- Traditional Architecture
About This Home
As of July 2025A covered porch welcomes you to 450 Bogey Lane. As you step through the front door you’ll witness the beauty of extensive woodwork melding with the functionality of an easy living floor plan. Natural light fills the home that features gleaming wood floors and 9ft ceilings. A box beamed ceiling highlights the dining room while the family room boasts 5 piece crown molding and a huge window to the backyard. Custom cabinetry and stunning quartz countertops are in the kitchen with a dry bar area that is perfect for entertaining! A beautiful tray ceiling will command your attention in the master suite. Three bedrooms share the hall bath that is adorned with carrera marble, double vanities and a urinal! A large recreation room with egress windows can be found in the lower level complete with a full bathroom. Enjoy the fenced yard and outdoor fireplace. Bonus….second floor laundry, a mudroom and irrigation system. Walk to Tillman Elementary and downtown Kirkwood.
Last Agent to Sell the Property
Janet McAfee Inc. License #2012006197 Listed on: 01/16/2020

Home Details
Home Type
- Single Family
Est. Annual Taxes
- $8,036
Year Built
- Built in 2008
Lot Details
- 9,191 Sq Ft Lot
- Lot Dimensions are 80x115
- Sprinkler System
Parking
- 2 Car Attached Garage
Home Design
- Traditional Architecture
- Vinyl Siding
Interior Spaces
- 2-Story Property
- Open Floorplan
- Built In Speakers
- Historic or Period Millwork
- Coffered Ceiling
- Ceiling height between 8 to 10 feet
- Ceiling Fan
- Circulating Fireplace
- Electric Fireplace
- Insulated Windows
- Tilt-In Windows
- Window Treatments
- Stained Glass
- Sliding Doors
- Panel Doors
- Mud Room
- Entrance Foyer
- Family Room with Fireplace
- Breakfast Room
- Formal Dining Room
- Laundry on upper level
Kitchen
- Hearth Room
- Eat-In Kitchen
- Gas Oven or Range
- <<microwave>>
- Dishwasher
- Wine Cooler
- Stainless Steel Appliances
- Kitchen Island
- Built-In or Custom Kitchen Cabinets
- Disposal
Flooring
- Wood
- Partially Carpeted
- Radiant Floor
Bedrooms and Bathrooms
- 4 Bedrooms
- Primary Bedroom Suite
- Walk-In Closet
- Primary Bathroom is a Full Bathroom
- Dual Vanity Sinks in Primary Bathroom
- Whirlpool Tub and Separate Shower in Primary Bathroom
Partially Finished Basement
- Basement Fills Entire Space Under The House
- Basement Ceilings are 8 Feet High
- Sump Pump
- Finished Basement Bathroom
- Basement Window Egress
Home Security
- Security System Owned
- Fire and Smoke Detector
Outdoor Features
- Covered patio or porch
Schools
- F. P. Tillman Elem. Elementary School
- Nipher Middle School
- Kirkwood Sr. High School
Utilities
- Humidifier
- Forced Air Zoned Heating and Cooling System
- Heating System Uses Gas
- Gas Water Heater
- High Speed Internet
Community Details
- Recreational Area
Listing and Financial Details
- Home Protection Policy
- Assessor Parcel Number 23M-54-0262
Ownership History
Purchase Details
Purchase Details
Home Financials for this Owner
Home Financials are based on the most recent Mortgage that was taken out on this home.Purchase Details
Home Financials for this Owner
Home Financials are based on the most recent Mortgage that was taken out on this home.Purchase Details
Home Financials for this Owner
Home Financials are based on the most recent Mortgage that was taken out on this home.Similar Homes in Saint Louis, MO
Home Values in the Area
Average Home Value in this Area
Purchase History
| Date | Type | Sale Price | Title Company |
|---|---|---|---|
| Quit Claim Deed | -- | None Listed On Document | |
| Warranty Deed | -- | True Title Company Llc | |
| Warranty Deed | $639,900 | None Available | |
| Warranty Deed | $155,000 | None Available | |
| Warranty Deed | $142,000 | None Available | |
| Personal Reps Deed | $142,000 | None Available |
Mortgage History
| Date | Status | Loan Amount | Loan Type |
|---|---|---|---|
| Previous Owner | $510,400 | New Conventional | |
| Previous Owner | $200,000 | New Conventional | |
| Previous Owner | $254,000 | New Conventional | |
| Previous Owner | $256,000 | New Conventional | |
| Previous Owner | $240,000 | Unknown | |
| Previous Owner | $220,500 | Unknown | |
| Previous Owner | $220,000 | Purchase Money Mortgage | |
| Previous Owner | $60,000 | Credit Line Revolving | |
| Previous Owner | $547,200 | Construction |
Property History
| Date | Event | Price | Change | Sq Ft Price |
|---|---|---|---|---|
| 07/14/2025 07/14/25 | Sold | -- | -- | -- |
| 06/04/2025 06/04/25 | Pending | -- | -- | -- |
| 06/02/2025 06/02/25 | For Sale | $989,000 | +32.0% | $301 / Sq Ft |
| 03/31/2020 03/31/20 | Sold | -- | -- | -- |
| 01/24/2020 01/24/20 | Pending | -- | -- | -- |
| 01/16/2020 01/16/20 | For Sale | $749,000 | -- | $234 / Sq Ft |
Tax History Compared to Growth
Tax History
| Year | Tax Paid | Tax Assessment Tax Assessment Total Assessment is a certain percentage of the fair market value that is determined by local assessors to be the total taxable value of land and additions on the property. | Land | Improvement |
|---|---|---|---|---|
| 2023 | $8,036 | $128,230 | $41,950 | $86,280 |
| 2022 | $7,621 | $115,280 | $42,240 | $73,040 |
| 2021 | $7,522 | $115,280 | $42,240 | $73,040 |
| 2020 | $8,080 | $119,110 | $38,990 | $80,120 |
| 2019 | $8,081 | $119,110 | $38,990 | $80,120 |
| 2018 | $8,145 | $106,040 | $30,210 | $75,830 |
| 2017 | $8,134 | $106,040 | $30,210 | $75,830 |
| 2016 | $6,666 | $87,510 | $23,500 | $64,010 |
| 2015 | $6,658 | $87,510 | $23,500 | $64,010 |
| 2014 | $7,655 | $98,460 | $11,990 | $86,470 |
Agents Affiliated with this Home
-
Sara Jensen

Seller's Agent in 2025
Sara Jensen
Laura McCarthy- Clayton
(314) 443-8884
15 in this area
36 Total Sales
-
Dooley & Rowe
D
Buyer's Agent in 2025
Dooley & Rowe
Compass Realty Group
(314) 725-0009
38 in this area
378 Total Sales
-
Heather Johnson

Seller's Agent in 2020
Heather Johnson
Janet McAfee Inc.
(314) 324-8118
6 in this area
23 Total Sales
-
Teri Nicely

Buyer's Agent in 2020
Teri Nicely
RedKey Realty Leaders
(314) 707-1468
48 in this area
111 Total Sales
Map
Source: MARIS MLS
MLS Number: MIS20002916
APN: 23M-54-0262
- 630 Norfolk Dr
- 734 Fuhrmann Terrace
- 38 Hill Dr
- 675 Chelsea Ave
- 431 Quan Ave
- 760 Chelsea Ave
- 458 Woodlawn Estates Dr
- 785 Brownell Ave
- 934 Wood Ave
- 747 Glenway Dr
- 115 E Bodley Ave Unit A6
- 220 Orrick Ln
- 122 Morningside Dr
- 132 Hollywood Ln
- 369 Halcyon Dr
- 906 N Taylor Ave
- 803 N Kirkwood Rd
- 450 Woodlawn Grove Ln
- 641 Brookhaven Ct
- 858 Chelsea Ave






