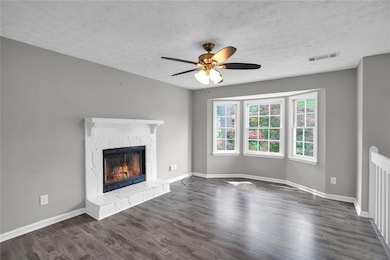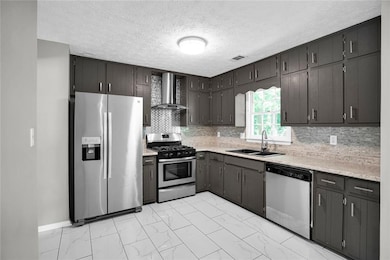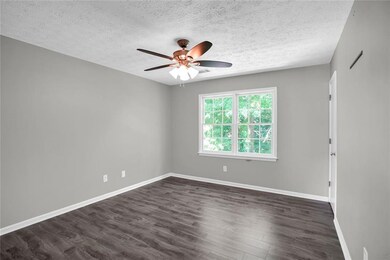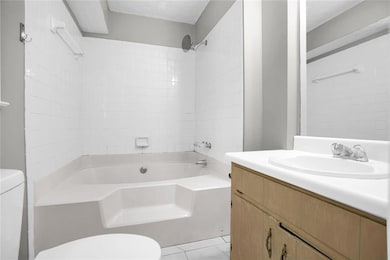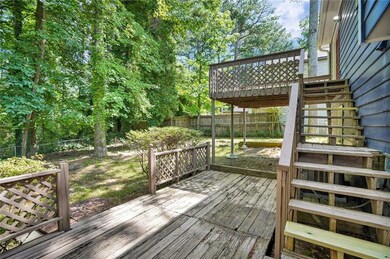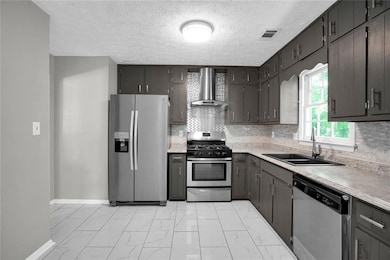From backyard barbecues to quiet mornings by the bay window, this home makes everyday living feel a little more special. Step into a bright, cheerful fireside living room with a stone fireplace and bay window that fills the space with natural light. The dining area flows into an updated kitchen featuring newer tile flooring, stainless steel appliances, a coveted gas range, stone backsplash, and abundant painted solid wood cabinetry. The kitchen window frames sunny backyard views and open blue skies, and with the great flow between living, dining, and outdoor spaces, entertaining is a breeze. This rare 4-bedroom floor plan offers neutral paint and thoughtful updates throughout, with three bedrooms and two full baths on the main level. Downstairs, the fourth bedroom includes a full en-suite bath and connects to a large flex space - ideal for a second living area, home office, playroom, gym, or media room. Out back, you’ll enjoy a two-story deck perfect for hosting friends, relaxing in the shade, or watching the action in the huge, fully fenced backyard with space to garden, let pets play, or simply spread out. All of this is tucked into a quiet, established neighborhood with no HOA and no rental restrictions, just minutes from historic downtown Lawrenceville, the Shoppes at Webb Gin, Grayson Railyard, Hwy 316, Hwy 20, and Scenic Hwy 124. Enjoy nearby parks, Georgia Gwinnett College, Northside Hospital Gwinnett, and community events at the Lawrenceville Lawn and Aurora Theatre. With a flexible layout, sunny interior, thoughtful updates, newer HVAC, and unbeatable location, this home is ready to welcome you.


