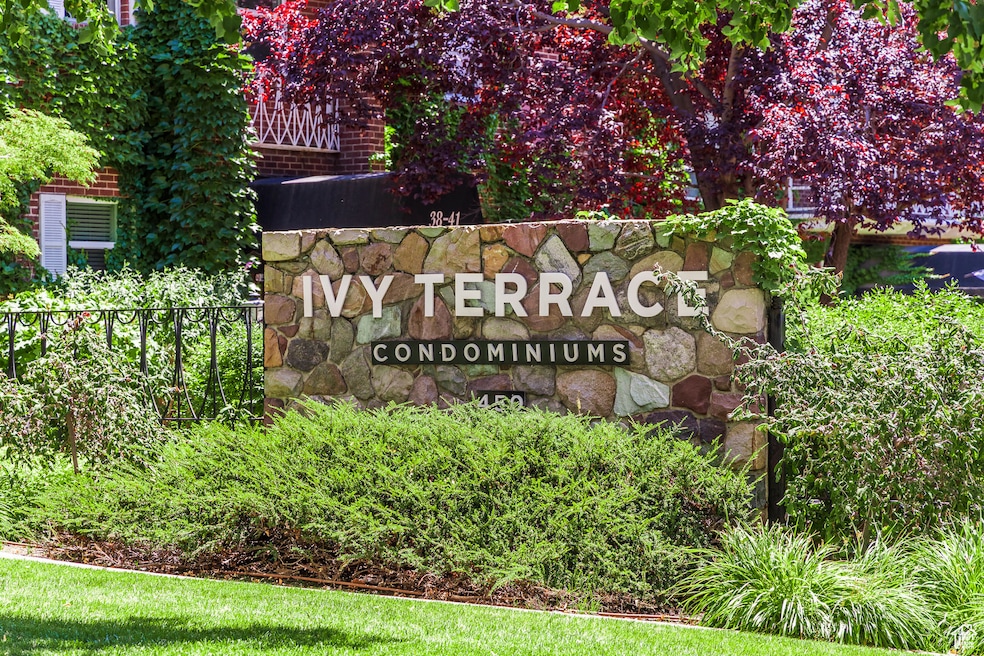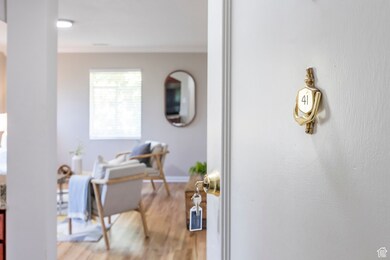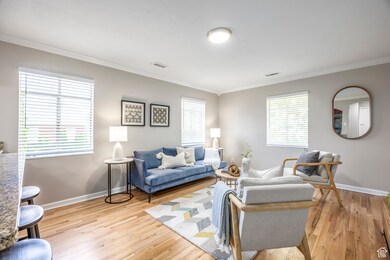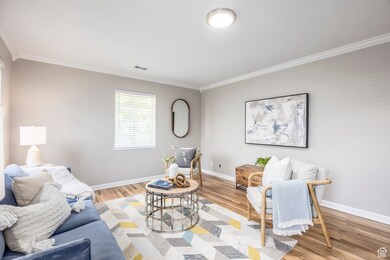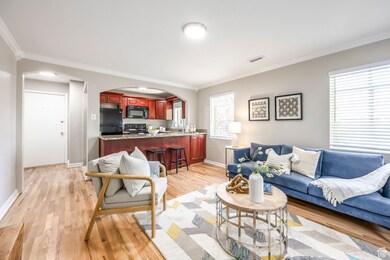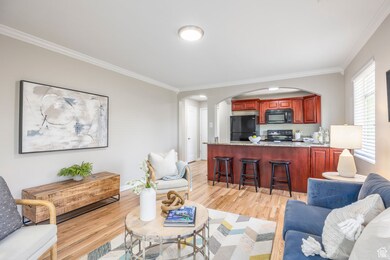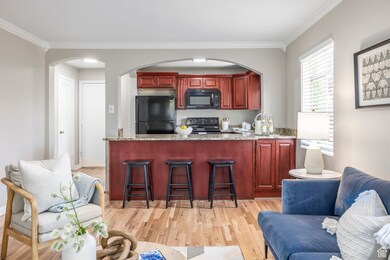
450 E 100 S Unit 41 Salt Lake City, UT 84111
Central City NeighborhoodEstimated payment $2,008/month
Highlights
- Gated Community
- Updated Kitchen
- Mountain View
- Wasatch Elementary School Rated A-
- Mature Trees
- Wood Flooring
About This Home
Perfectly situated just minutes from downtown Salt Lake City, the University of Utah, and all the vibrant attractions the city has to offer, this renovated two-bedroom, one-bathroom beauty is not to be missed. The open layout of the kitchen and living area creates an inviting atmosphere that's perfect for both relaxation and entertainment. Beautiful hardwood floors and new paint throughout. Interior features include newer kitchencabinetry,granite countertops, electric range, built-in microwave and dishwasher, and a lovely natural light to enjoy. The remodeled bathroom boasts a pedestal sink, and tile surround. Enjoy the convenience of in-building laundry, and large storage room. An exterior gated common area is ideal for socializing with your neighbors and friends. You'll also rest easy knowing your vehicle is safe in the reserved secured covered parking space.
Listing Agent
Jeff Justice
Summit Sotheby's International Realty License #5487896 Listed on: 07/09/2025
Property Details
Home Type
- Condominium
Est. Annual Taxes
- $1,552
Year Built
- Built in 1949
Lot Details
- Landscaped
- Sprinkler System
- Mature Trees
HOA Fees
- $300 Monthly HOA Fees
Home Design
- Brick Exterior Construction
Interior Spaces
- 700 Sq Ft Home
- 1-Story Property
- Blinds
- Mountain Views
Kitchen
- Updated Kitchen
- Free-Standing Range
- Microwave
- Granite Countertops
- Disposal
Flooring
- Wood
- Tile
Bedrooms and Bathrooms
- 2 Main Level Bedrooms
- 1 Full Bathroom
Parking
- 1 Parking Space
- 1 Carport Space
Outdoor Features
- Storage Shed
Schools
- Bennion Elementary School
- Bryant Middle School
- East High School
Utilities
- Forced Air Heating and Cooling System
- Natural Gas Connected
- Sewer Paid
Listing and Financial Details
- Assessor Parcel Number 16-06-207-041
Community Details
Overview
- Association fees include cable TV, insurance, ground maintenance, sewer, trash, water
- HOA Strategies Association, Phone Number (385) 988-0182
- Ivy Terrace Subdivision
Amenities
- Picnic Area
Recreation
- Snow Removal
Pet Policy
- Pets Allowed
Security
- Controlled Access
- Gated Community
Map
Home Values in the Area
Average Home Value in this Area
Tax History
| Year | Tax Paid | Tax Assessment Tax Assessment Total Assessment is a certain percentage of the fair market value that is determined by local assessors to be the total taxable value of land and additions on the property. | Land | Improvement |
|---|---|---|---|---|
| 2023 | $1,486 | $273,300 | $82,000 | $191,300 |
| 2022 | $1,581 | $272,800 | $81,800 | $191,000 |
| 2021 | $1,463 | $228,500 | $68,500 | $160,000 |
| 2020 | $1,468 | $218,300 | $65,500 | $152,800 |
| 2019 | $1,025 | $143,400 | $43,000 | $100,400 |
| 2018 | $974 | $132,700 | $39,800 | $92,900 |
| 2017 | $967 | $123,400 | $37,000 | $86,400 |
| 2016 | $921 | $111,600 | $33,500 | $78,100 |
| 2015 | $925 | $106,300 | $31,800 | $74,500 |
| 2014 | $923 | $105,200 | $31,500 | $73,700 |
Property History
| Date | Event | Price | Change | Sq Ft Price |
|---|---|---|---|---|
| 07/16/2025 07/16/25 | For Sale | $285,000 | 0.0% | $407 / Sq Ft |
| 07/10/2025 07/10/25 | Pending | -- | -- | -- |
| 07/09/2025 07/09/25 | For Sale | $285,000 | -- | $407 / Sq Ft |
Purchase History
| Date | Type | Sale Price | Title Company |
|---|---|---|---|
| Warranty Deed | -- | Vanguard Title Ins Agcy | |
| Interfamily Deed Transfer | -- | None Available | |
| Quit Claim Deed | -- | None Available | |
| Warranty Deed | -- | Landmark Title |
Mortgage History
| Date | Status | Loan Amount | Loan Type |
|---|---|---|---|
| Previous Owner | $44,500 | Seller Take Back |
Similar Homes in Salt Lake City, UT
Source: UtahRealEstate.com
MLS Number: 2097319
APN: 16-06-207-041-0000
- 555 E 100 S Unit 303
- 555 E 100 S Unit 206
- 555 E 100 S Unit 105
- 560 E South Temple Unit 302
- 560 E South Temple Unit PL102
- 615 E 100 S Unit 1
- 215 S 300 E
- 376 E Broadway
- 150 S 300 E Unit 202
- 427 E 1st Ave
- 423 E 1st Ave
- 234 E 100 S Unit A5
- 64 F St
- 136 S 700 E Unit 1
- 136 S 700 E Unit 2
- 324 E 2nd Ave
- 86 F St
- 276 E Broadway Unit 3
- 653 E 300 S
- 310 S 300 E Unit A2
