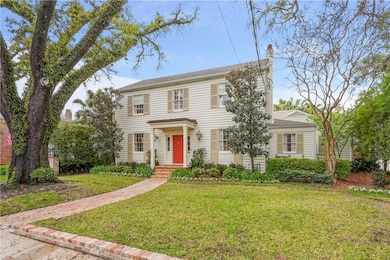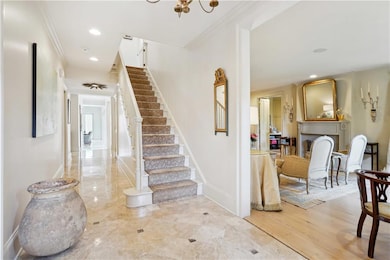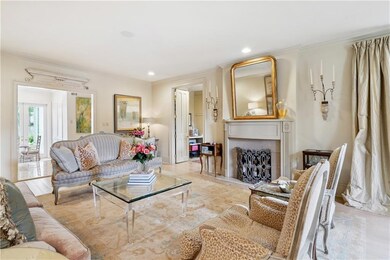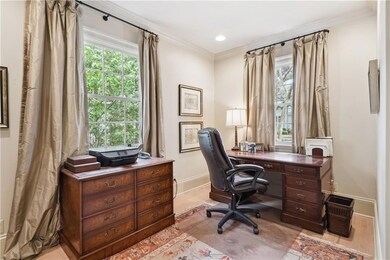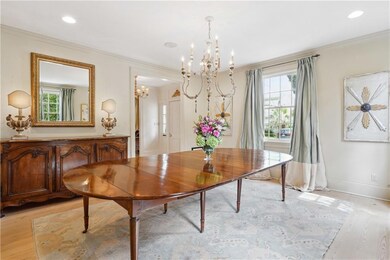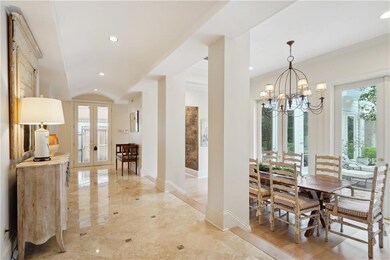
450 Fairway Dr New Orleans, LA 70124
Lakewood NeighborhoodEstimated payment $10,593/month
Highlights
- Cabana
- Outdoor Living Area
- Oversized Lot
- Traditional Architecture
- Stainless Steel Appliances
- Butlers Pantry
About This Home
Don't miss this opportunity to own this magnificent two story 6 bedroom, 4 1/2 bath home on oversized lot in desirable Country Club Gardens. Great for entertaining, this home has an abundance of natural light throughout this spacious and flowing floorplan. As you enter the gorgeous marble floored foyer, formal living and dining rooms with original hard wood floors plank either side of the entryway. A private office is nestled off of the living room with built in bookcases and 2 Eurocave wine refrigerators. Butlers pantry with extra refrigerator, sink and lots of storage for china, silver and glasses. Gourmet kitchen with oversized island, top of the line stainless appliances include Fisher and Paykel 2 drawer dishwasher, Wolf 34" oven under a Dacor stovetop, Dacor warming drawer, Frigidaire Professional 29" wall oven and microwave. Large breakfast room with floor to ceiling windows opens up to family room with built in bookcases and a cozy fireplace. Large guest suite/primary 1st floor suite includes den/sitting area, en suite bathroom, Michael Carbine designed wet bar with Hoshizaki ice maker and a U-Line wine fridge both built into the bar. Step further into a custom outdoor oasis including a Cabana with a wood burning fireplace, outdoor dining area, grill, large pool and lush gardens. The second floor has 5 large bedrooms and 3 full baths. Primary Suite has his/her spacious walk-in closets, luxury bath, walk-in shower and makeup vanity. 2nd floor large laundry room, 4 HVAC systems, 3 fireplaces, new 2nd floor carpet, surround sound, security system, installed cameras and much more! Stylish design and practical amenities make this a perfect family home. Don't miss this opportunity to live in this upscale home convenient to Downtown, Uptown and Metairie Road.
Home Details
Home Type
- Single Family
Est. Annual Taxes
- $13,589
Year Built
- Built in 1993
Lot Details
- 8,999 Sq Ft Lot
- Lot Dimensions are 75 x 120
- Wood Fence
- Oversized Lot
- Sprinkler System
- Property is in excellent condition
HOA Fees
- $50 Monthly HOA Fees
Home Design
- Traditional Architecture
- Raised Foundation
- Slab Foundation
- Shingle Roof
- Asphalt Roof
- Wood Siding
Interior Spaces
- 5,171 Sq Ft Home
- 2-Story Property
- Wet Bar
- Wired For Sound
- Ceiling Fan
- Wood Burning Fireplace
- Gas Fireplace
Kitchen
- Butlers Pantry
- Oven
- Cooktop
- Microwave
- Ice Maker
- Dishwasher
- Wine Cooler
- Stainless Steel Appliances
- Disposal
Bedrooms and Bathrooms
- 6 Bedrooms
- In-Law or Guest Suite
Home Security
- Home Security System
- Exterior Cameras
- Carbon Monoxide Detectors
Parking
- 2 Parking Spaces
- Carport
- Driveway
Pool
- Cabana
- In Ground Pool
Outdoor Features
- Brick Porch or Patio
- Outdoor Living Area
- Outdoor Speakers
Location
- Outside City Limits
Utilities
- Multiple cooling system units
- Central Heating and Cooling System
- Multiple Heating Units
- Internet Available
Community Details
- Optional Additional Fees
Listing and Financial Details
- Assessor Parcel Number 716500723
Map
Home Values in the Area
Average Home Value in this Area
Tax History
| Year | Tax Paid | Tax Assessment Tax Assessment Total Assessment is a certain percentage of the fair market value that is determined by local assessors to be the total taxable value of land and additions on the property. | Land | Improvement |
|---|---|---|---|---|
| 2025 | $13,589 | $109,800 | $31,500 | $78,300 |
| 2024 | $14,712 | $109,800 | $31,500 | $78,300 |
| 2023 | $10,437 | $83,820 | $27,000 | $56,820 |
| 2022 | $10,437 | $80,980 | $27,000 | $53,980 |
| 2021 | $11,084 | $83,820 | $27,000 | $56,820 |
| 2020 | $11,193 | $83,820 | $27,000 | $56,820 |
| 2019 | $10,948 | $79,320 | $22,500 | $56,820 |
| 2018 | $11,163 | $79,320 | $22,500 | $56,820 |
| 2017 | $10,645 | $79,320 | $22,500 | $56,820 |
| 2016 | $10,979 | $79,320 | $22,500 | $56,820 |
| 2015 | $9,848 | $73,210 | $14,400 | $58,810 |
| 2014 | -- | $73,210 | $14,400 | $58,810 |
| 2013 | -- | $73,210 | $14,400 | $58,810 |
Property History
| Date | Event | Price | Change | Sq Ft Price |
|---|---|---|---|---|
| 07/07/2025 07/07/25 | For Sale | $1,699,000 | -- | $329 / Sq Ft |
Similar Homes in the area
Source: Gulf South Real Estate Information Network
MLS Number: 2508998
APN: 7-16-5-007-23

