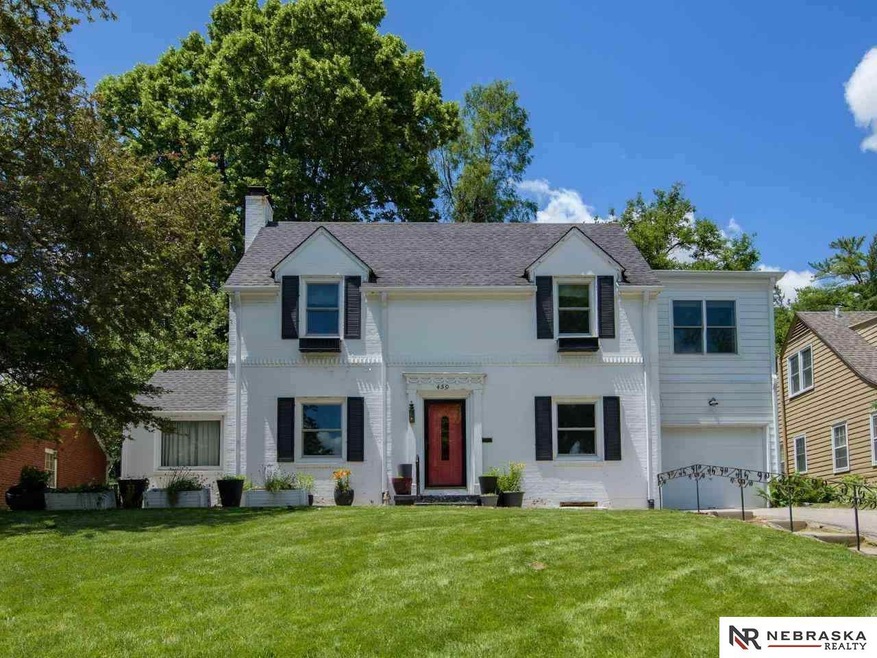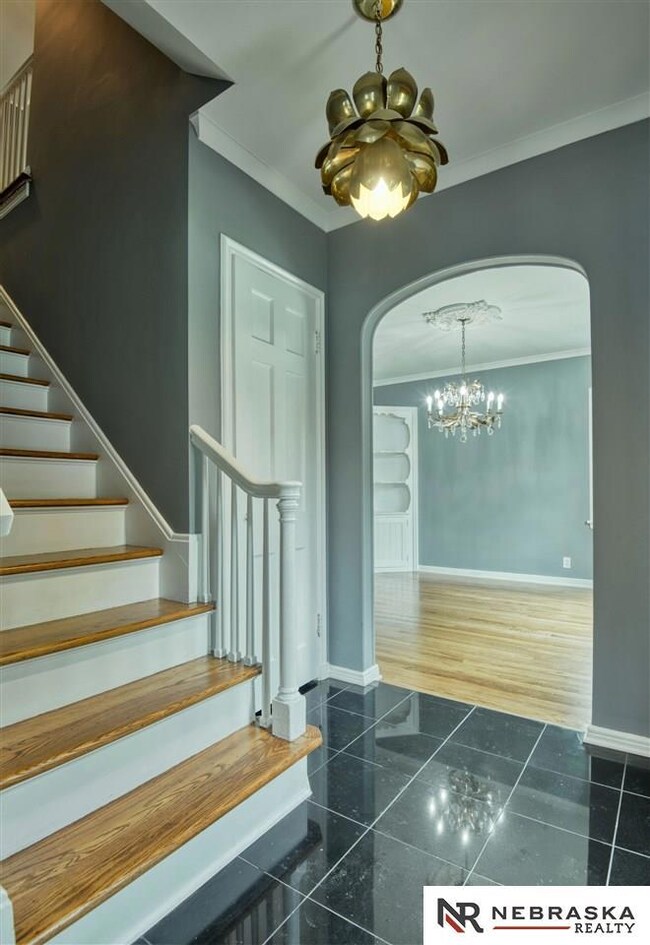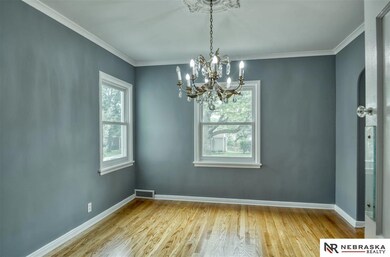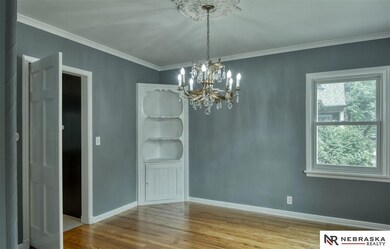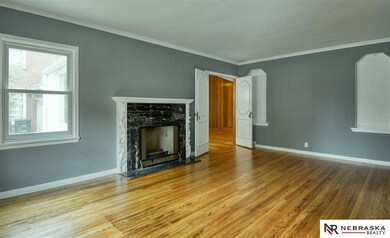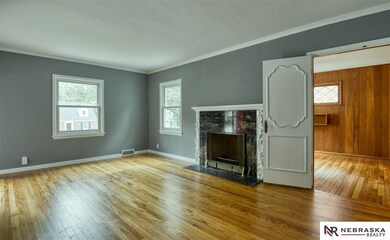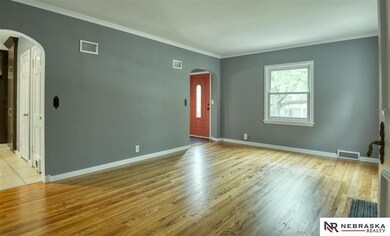
450 N 61st St Omaha, NE 68132
East Central Omaha NeighborhoodHighlights
- Family Room with Fireplace
- Wood Flooring
- Porch
- Cathedral Ceiling
- No HOA
- 3-minute walk to Memorial Park
About This Home
As of January 2024Contract Pending Come see for yourself!! Fairacres brick front 2-story with a rare, spacious main floor family room AND expanded kitchen. This 3 bedroom, 3 bathroom midtown charmer has both ample square footage and historic charm!! Renovated primary bedroom features a 3/4 bath, great closet space, spacious bathroom, and beautiful wood floors! The main level seating is expansive -- ready for entertaining! Schedule your private showing today! AMA
Last Agent to Sell the Property
Nebraska Realty Brokerage Phone: 402-553-5744 License #20110259 Listed on: 09/01/2021

Home Details
Home Type
- Single Family
Est. Annual Taxes
- $7,326
Year Built
- Built in 1942
Lot Details
- 8,250 Sq Ft Lot
- Lot Dimensions are 65 x 130.8 x 69 x 125.4
Parking
- 1 Car Attached Garage
- Garage Door Opener
Home Design
- Brick Exterior Construction
- Block Foundation
- Composition Roof
Interior Spaces
- 2-Story Property
- Cathedral Ceiling
- Wood Burning Fireplace
- Window Treatments
- Sliding Doors
- Family Room with Fireplace
- 2 Fireplaces
- Living Room with Fireplace
- Dining Area
- Partially Finished Basement
- Natural lighting in basement
Kitchen
- <<convectionOvenToken>>
- Cooktop<<rangeHoodToken>>
- <<microwave>>
- Dishwasher
- Disposal
Flooring
- Wood
- Laminate
- Ceramic Tile
Bedrooms and Bathrooms
- 3 Bedrooms
Laundry
- Dryer
- Washer
Outdoor Features
- Patio
- Porch
Schools
- Western Hills Elementary School
- Lewis And Clark Middle School
- Central High School
Utilities
- Forced Air Heating and Cooling System
- Heating System Uses Gas
Community Details
- No Home Owners Association
- Fairacres Terrace Subdivision
Listing and Financial Details
- Assessor Parcel Number 1030640000
Ownership History
Purchase Details
Home Financials for this Owner
Home Financials are based on the most recent Mortgage that was taken out on this home.Purchase Details
Home Financials for this Owner
Home Financials are based on the most recent Mortgage that was taken out on this home.Purchase Details
Home Financials for this Owner
Home Financials are based on the most recent Mortgage that was taken out on this home.Similar Homes in the area
Home Values in the Area
Average Home Value in this Area
Purchase History
| Date | Type | Sale Price | Title Company |
|---|---|---|---|
| Warranty Deed | $485,000 | Ambassador Title | |
| Warranty Deed | $395,000 | Green Title & Escrow | |
| Personal Reps Deed | $180,000 | Nlta |
Mortgage History
| Date | Status | Loan Amount | Loan Type |
|---|---|---|---|
| Open | $435,000 | New Conventional | |
| Previous Owner | $383,150 | New Conventional | |
| Previous Owner | $383,150 | New Conventional | |
| Previous Owner | $143,960 | New Conventional |
Property History
| Date | Event | Price | Change | Sq Ft Price |
|---|---|---|---|---|
| 01/11/2024 01/11/24 | Sold | $485,000 | -6.6% | $167 / Sq Ft |
| 12/22/2023 12/22/23 | Pending | -- | -- | -- |
| 11/27/2023 11/27/23 | Price Changed | $519,000 | -1.5% | $179 / Sq Ft |
| 11/17/2023 11/17/23 | For Sale | $527,000 | +33.4% | $182 / Sq Ft |
| 11/01/2021 11/01/21 | Sold | $395,000 | -7.1% | $136 / Sq Ft |
| 08/31/2021 08/31/21 | For Sale | $425,000 | -- | $147 / Sq Ft |
Tax History Compared to Growth
Tax History
| Year | Tax Paid | Tax Assessment Tax Assessment Total Assessment is a certain percentage of the fair market value that is determined by local assessors to be the total taxable value of land and additions on the property. | Land | Improvement |
|---|---|---|---|---|
| 2023 | $8,232 | $390,200 | $41,800 | $348,400 |
| 2022 | $8,566 | $401,300 | $129,900 | $271,400 |
| 2021 | $7,243 | $342,200 | $129,900 | $212,300 |
| 2020 | $7,326 | $342,200 | $129,900 | $212,300 |
| 2019 | $7,348 | $342,200 | $129,900 | $212,300 |
| 2018 | $6,554 | $304,800 | $129,900 | $174,900 |
| 2017 | $4,772 | $304,800 | $129,900 | $174,900 |
| 2016 | $4,772 | $222,400 | $35,300 | $187,100 |
| 2015 | $3,906 | $207,900 | $33,000 | $174,900 |
| 2014 | $3,906 | $184,500 | $33,000 | $151,500 |
Agents Affiliated with this Home
-
Jane McNeil

Seller's Agent in 2024
Jane McNeil
Better Homes and Gardens R.E.
(402) 932-5989
2 in this area
13 Total Sales
-
Crystal Santamaria

Buyer's Agent in 2024
Crystal Santamaria
BHHS Ambassador Real Estate
(402) 681-4522
5 in this area
123 Total Sales
-
Angel Starks

Seller's Agent in 2021
Angel Starks
Nebraska Realty
(402) 553-5744
1 in this area
137 Total Sales
Map
Source: Great Plains Regional MLS
MLS Number: 22120733
APN: 3064-0000-10
- 650 N 63rd St
- 423 Fairacres Rd
- 6521 Davenport Plaza
- 6411 Glenwood Rd
- 717 Hackberry Rd
- 1101 Dillon Dr
- 6724 Davenport St
- 6137 Hamilton St
- 745 N 57th Ave
- 5631 Western Ave
- 6514 Lafayette Ave
- 6731 Davenport St
- 6605 Lafayette Ave
- 6324 Hamilton St
- 101 N 69th St Unit 28
- 6033 Charles St
- 6313 Charles St
- 102 N 54th St
- 6112 Charles St
- 101 N 54th St
