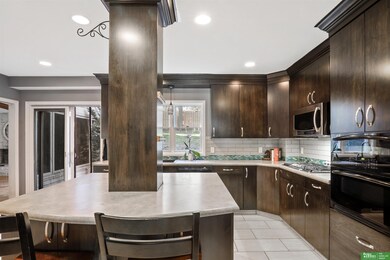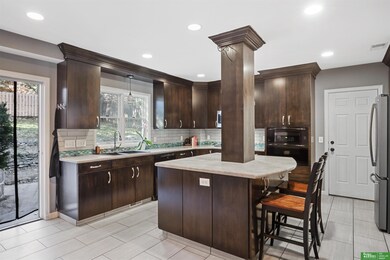
450 N 61st St Omaha, NE 68132
East Central Omaha NeighborhoodHighlights
- Dining Room with Fireplace
- Wood Flooring
- 1 Car Attached Garage
- Traditional Architecture
- No HOA
- 3-minute walk to Memorial Park
About This Home
As of January 2024Fair Acres Beauty is ready to be your new home. Many homes claim to be mid-century modern, but this gem truly is mid-century, built in 1942. Step inside to feel all the character of a true mid-century home from the fixtures to the layout. It is modern in that the kitchen and master bath have all the amenities one comes to expect with a modern home. Come check out the epitome of mid-century and modern in this stunning home with three bedrooms and 2.5 baths. Can you say location? This home a block away from Memorial Park and down the street from St. Margaret Mary. AMA. Open House Sun 11/19 1-3pm
Last Agent to Sell the Property
Better Homes and Gardens R.E. License #20200807 Listed on: 11/17/2023

Home Details
Home Type
- Single Family
Est. Annual Taxes
- $8,566
Year Built
- Built in 1942
Lot Details
- 7,841 Sq Ft Lot
- Lot Dimensions are 66 x 125
- Wood Fence
- Aluminum or Metal Fence
- Sloped Lot
Parking
- 1 Car Attached Garage
Home Design
- Traditional Architecture
- Brick Exterior Construction
- Block Foundation
- Composition Roof
Interior Spaces
- 2-Story Property
- Ceiling height of 9 feet or more
- Wood Burning Fireplace
- Sliding Doors
- Great Room with Fireplace
- Dining Room with Fireplace
- 2 Fireplaces
- Formal Dining Room
- Partially Finished Basement
- Basement Windows
Kitchen
- Cooktop<<rangeHoodToken>>
- <<microwave>>
- Ice Maker
- Dishwasher
- Disposal
Flooring
- Wood
- Concrete
- Ceramic Tile
Bedrooms and Bathrooms
- 3 Bedrooms
Laundry
- Dryer
- Washer
Outdoor Features
- Patio
Schools
- Western Hills Elementary School
- Lewis And Clark Middle School
- Central High School
Utilities
- Forced Air Heating and Cooling System
- Heating System Uses Gas
- Cable TV Available
Community Details
- No Home Owners Association
- Fairacres Subdivision
Listing and Financial Details
- Assessor Parcel Number 1030640000
Ownership History
Purchase Details
Home Financials for this Owner
Home Financials are based on the most recent Mortgage that was taken out on this home.Purchase Details
Home Financials for this Owner
Home Financials are based on the most recent Mortgage that was taken out on this home.Purchase Details
Home Financials for this Owner
Home Financials are based on the most recent Mortgage that was taken out on this home.Similar Homes in Omaha, NE
Home Values in the Area
Average Home Value in this Area
Purchase History
| Date | Type | Sale Price | Title Company |
|---|---|---|---|
| Warranty Deed | $485,000 | Ambassador Title | |
| Warranty Deed | $395,000 | Green Title & Escrow | |
| Personal Reps Deed | $180,000 | Nlta |
Mortgage History
| Date | Status | Loan Amount | Loan Type |
|---|---|---|---|
| Open | $435,000 | New Conventional | |
| Previous Owner | $383,150 | New Conventional | |
| Previous Owner | $383,150 | New Conventional | |
| Previous Owner | $143,960 | New Conventional |
Property History
| Date | Event | Price | Change | Sq Ft Price |
|---|---|---|---|---|
| 01/11/2024 01/11/24 | Sold | $485,000 | -6.6% | $167 / Sq Ft |
| 12/22/2023 12/22/23 | Pending | -- | -- | -- |
| 11/27/2023 11/27/23 | Price Changed | $519,000 | -1.5% | $179 / Sq Ft |
| 11/17/2023 11/17/23 | For Sale | $527,000 | +33.4% | $182 / Sq Ft |
| 11/01/2021 11/01/21 | Sold | $395,000 | -7.1% | $136 / Sq Ft |
| 08/31/2021 08/31/21 | For Sale | $425,000 | -- | $147 / Sq Ft |
Tax History Compared to Growth
Tax History
| Year | Tax Paid | Tax Assessment Tax Assessment Total Assessment is a certain percentage of the fair market value that is determined by local assessors to be the total taxable value of land and additions on the property. | Land | Improvement |
|---|---|---|---|---|
| 2023 | $8,232 | $390,200 | $41,800 | $348,400 |
| 2022 | $8,566 | $401,300 | $129,900 | $271,400 |
| 2021 | $7,243 | $342,200 | $129,900 | $212,300 |
| 2020 | $7,326 | $342,200 | $129,900 | $212,300 |
| 2019 | $7,348 | $342,200 | $129,900 | $212,300 |
| 2018 | $6,554 | $304,800 | $129,900 | $174,900 |
| 2017 | $4,772 | $304,800 | $129,900 | $174,900 |
| 2016 | $4,772 | $222,400 | $35,300 | $187,100 |
| 2015 | $3,906 | $207,900 | $33,000 | $174,900 |
| 2014 | $3,906 | $184,500 | $33,000 | $151,500 |
Agents Affiliated with this Home
-
Jane McNeil

Seller's Agent in 2024
Jane McNeil
Better Homes and Gardens R.E.
(402) 932-5989
2 in this area
13 Total Sales
-
Crystal Santamaria

Buyer's Agent in 2024
Crystal Santamaria
BHHS Ambassador Real Estate
(402) 681-4522
5 in this area
123 Total Sales
-
Angel Starks

Seller's Agent in 2021
Angel Starks
Nebraska Realty
(402) 553-5744
1 in this area
137 Total Sales
Map
Source: Great Plains Regional MLS
MLS Number: 22327122
APN: 3064-0000-10
- 423 Fairacres Rd
- 650 N 63rd St
- 6521 Davenport Plaza
- 6411 Glenwood Rd
- 717 Hackberry Rd
- 1101 Dillon Dr
- 6724 Davenport St
- 745 N 57th Ave
- 5631 Western Ave
- 6137 Hamilton St
- 6514 Lafayette Ave
- 6324 Hamilton St
- 6605 Lafayette Ave
- 6731 Davenport St
- 102 N 54th St
- 6033 Charles St
- 6313 Charles St
- 101 N 69th St Unit 28
- 6112 Charles St
- 101 N 54th St






