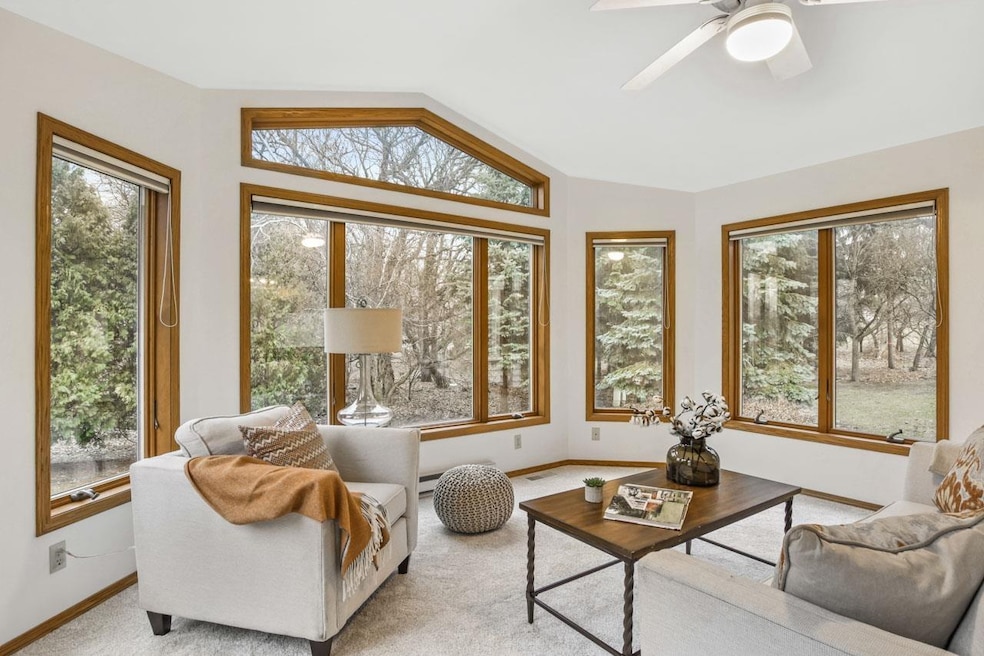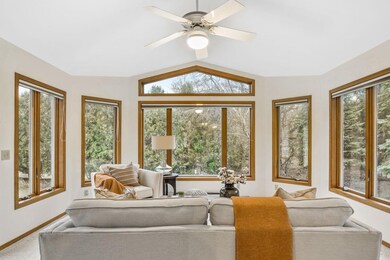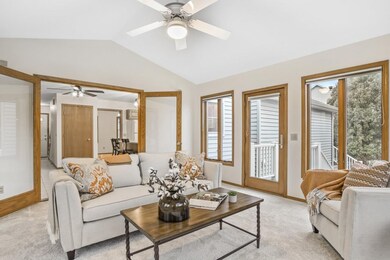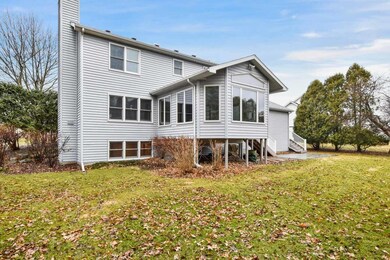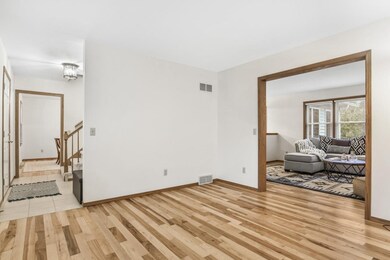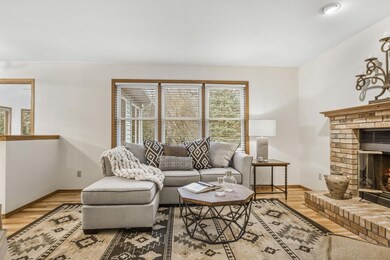
450 S Burr Oak Ave Oregon, WI 53575
Highlights
- Colonial Architecture
- Property is near a park
- Wood Flooring
- Rome Corners Intermediate School Rated A
- Recreation Room
- 3-minute walk to Bethel Greenacre Park
About This Home
As of May 2022Great location - walking distance to schools & downtown Oregon. Private backyard adjacent to large green space w/concrete patio ideal for entertaining. 4 season sunroom w/large windows & view of the backyard. 2 large, gorgeous Ash trees in the front provide great summer shade & fall colors. Many updates - custom tile shower in master bath w/rainfall showerhead, heated floors & updated hardware. Quartz countertops in kitchen. Hardwood hickory floors & tile in main living/dining area. Brand new carpet on 2nd floor & sunroom. Wood fireplace, updated light fixtures & window shades. Whole house freshly painted. RO system included w/extra filters. Large open finished basement can be used for entertaining & potential to add bathroom & bedroom. Deep garage can easily fit 2 cars & workshop. Move in Ready!
Last Agent to Sell the Property
American, REALTORS License #89500-94 Listed on: 03/28/2022
Home Details
Home Type
- Single Family
Est. Annual Taxes
- $6,343
Year Built
- Built in 1992
Lot Details
- 0.29 Acre Lot
- Level Lot
Home Design
- Colonial Architecture
- Contemporary Architecture
- Poured Concrete
- Vinyl Siding
- Radon Mitigation System
Interior Spaces
- 2-Story Property
- Wood Burning Fireplace
- Low Emissivity Windows
- Mud Room
- Great Room
- Recreation Room
- Sun or Florida Room
- Wood Flooring
Kitchen
- Breakfast Bar
- Oven or Range
- <<microwave>>
- Dishwasher
- Disposal
Bedrooms and Bathrooms
- 3 Bedrooms
- Walk-In Closet
- Primary Bathroom is a Full Bathroom
- Walk-in Shower
Laundry
- Dryer
- Washer
Partially Finished Basement
- Basement Fills Entire Space Under The House
- Basement Ceilings are 8 Feet High
- Sump Pump
- Stubbed For A Bathroom
Parking
- 2 Car Attached Garage
- Garage Door Opener
Schools
- Call School District Elementary School
- Oregon Middle School
- Oregon High School
Utilities
- Forced Air Cooling System
- Water Softener
- High Speed Internet
- Cable TV Available
Additional Features
- Patio
- Property is near a park
Ownership History
Purchase Details
Home Financials for this Owner
Home Financials are based on the most recent Mortgage that was taken out on this home.Purchase Details
Home Financials for this Owner
Home Financials are based on the most recent Mortgage that was taken out on this home.Similar Homes in Oregon, WI
Home Values in the Area
Average Home Value in this Area
Purchase History
| Date | Type | Sale Price | Title Company |
|---|---|---|---|
| Warranty Deed | $495,000 | Knight Barry Title | |
| Warranty Deed | $325,000 | Knight Barry Title Svcs Llc |
Mortgage History
| Date | Status | Loan Amount | Loan Type |
|---|---|---|---|
| Open | $296,344 | Balloon | |
| Previous Owner | $72,700 | New Conventional | |
| Previous Owner | $260,000 | New Conventional | |
| Previous Owner | $206,000 | Credit Line Revolving | |
| Previous Owner | $47,000 | Unknown | |
| Previous Owner | $15,000 | Unknown |
Property History
| Date | Event | Price | Change | Sq Ft Price |
|---|---|---|---|---|
| 05/20/2022 05/20/22 | Sold | $495,000 | +11.2% | $180 / Sq Ft |
| 03/29/2022 03/29/22 | Pending | -- | -- | -- |
| 03/28/2022 03/28/22 | For Sale | $445,000 | +36.9% | $162 / Sq Ft |
| 07/18/2016 07/18/16 | Sold | $325,000 | +1.6% | $118 / Sq Ft |
| 05/23/2016 05/23/16 | Pending | -- | -- | -- |
| 05/20/2016 05/20/16 | For Sale | $319,900 | -- | $116 / Sq Ft |
Tax History Compared to Growth
Tax History
| Year | Tax Paid | Tax Assessment Tax Assessment Total Assessment is a certain percentage of the fair market value that is determined by local assessors to be the total taxable value of land and additions on the property. | Land | Improvement |
|---|---|---|---|---|
| 2024 | $8,149 | $495,000 | $56,000 | $439,000 |
| 2023 | $7,857 | $495,000 | $56,000 | $439,000 |
| 2021 | $6,343 | $369,400 | $56,000 | $313,400 |
| 2020 | $6,440 | $359,000 | $56,000 | $303,000 |
| 2019 | $6,256 | $350,000 | $56,000 | $294,000 |
| 2018 | $6,300 | $345,300 | $56,000 | $289,300 |
| 2017 | $6,182 | $329,500 | $56,000 | $273,500 |
| 2016 | $5,684 | $295,700 | $56,000 | $239,700 |
| 2015 | $5,395 | $277,600 | $56,000 | $221,600 |
| 2014 | -- | $270,700 | $56,000 | $214,700 |
| 2013 | $5,255 | $259,600 | $56,000 | $203,600 |
Agents Affiliated with this Home
-
Gagan Lamba
G
Seller's Agent in 2022
Gagan Lamba
American, REALTORS
(817) 313-4851
1 in this area
5 Total Sales
-
Kyle Ebley

Buyer's Agent in 2022
Kyle Ebley
Realty Executives
(608) 572-2084
7 in this area
157 Total Sales
-
Tony Antoniewicz

Seller's Agent in 2016
Tony Antoniewicz
RE/MAX
(608) 516-0242
56 in this area
173 Total Sales
-
P
Buyer's Agent in 2016
Paul Anderson
South Central Non-Member
Map
Source: South Central Wisconsin Multiple Listing Service
MLS Number: 1930364
APN: 0509-123-2623-7
- 466 Lisa Ct
- 168 Hickory Ct
- 290 Ash St
- 924 Brynhill Dr
- 970 Brynhill Dr
- 182 Ames St
- 963 Brynhill Dr
- 1025 Brynhill Dr
- 259 Jefferson St
- 609 N Woods Edge Dr
- 255 Park St
- 0 + - 20ac Whalen Rd
- 1007 Autumn Blaze Ct
- 1017 Autumn Blaze Ct
- 863 Augusta Dr
- 270 Alpine Meadow Cir
- 971 Carnoustie Way
- 926 Foxfield Rd
- 130 Jwana Cir
- 135 Alpine Meadows Ct Unit 135
