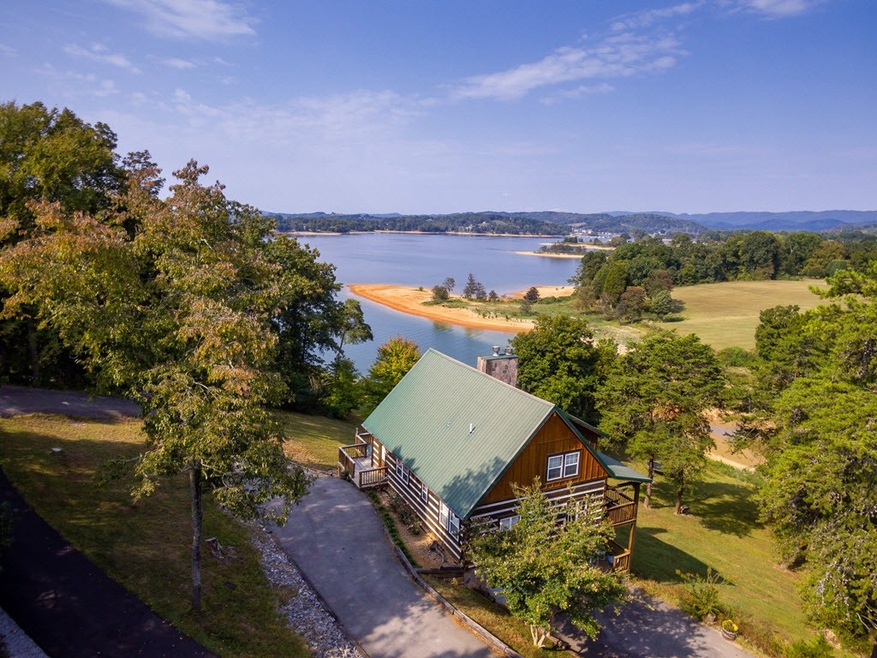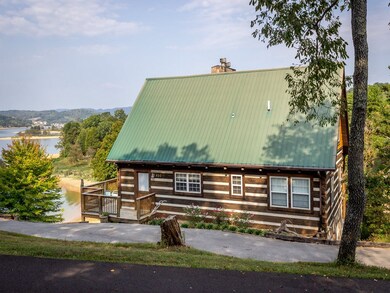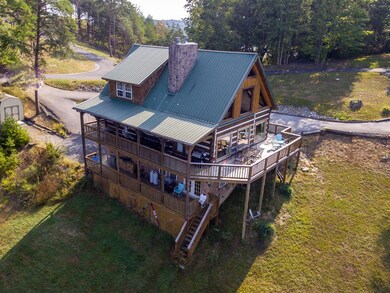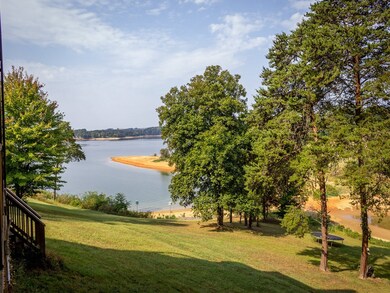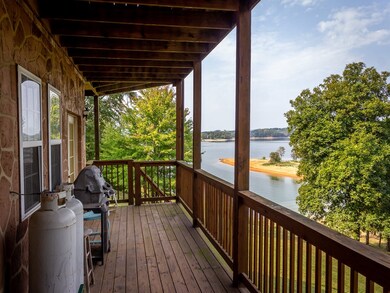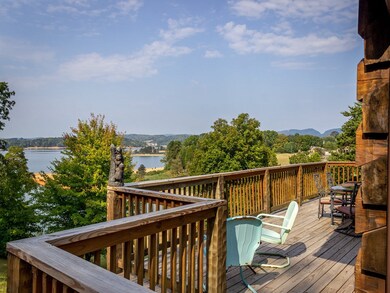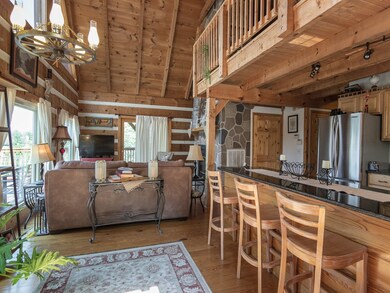
450 Turtle Pointe Rd Bean Station, TN 37708
Highlights
- Lake Front
- Wood Burning Stove
- Wood Flooring
- Deck
- Living Room with Fireplace
- Bonus Room
About This Home
As of December 2019Cherokee Lakefront Log Home! This 1 1/2 story log home overlooks Cherokee Lake and the mountains. Year round views and lake access. Floating dock. Lot has a gentle slope from house to water. Master suite upstairs. Basement has been finished for separate living quarters. 2 car garage in basement. Open floor plan on main --kitchen features stainless steel appliances, granite countertops, and pantry. Gas log fireplace on main; wood burning fireplace downstairs. Enjoy the sunset over the lake on your covered deck. 2 bedroom septic; house does have 3 bedrooms. Circular driveway. Boat ramp at the end of Oak Grove Road. Not part of an HOA!
Last Agent to Sell the Property
REMAX Real Estate Ten of Morristown License #324868 Listed on: 09/30/2019

Last Buyer's Agent
Non Member
NON MEMBER
Home Details
Home Type
- Single Family
Est. Annual Taxes
- $1,453
Year Built
- Built in 2002
Lot Details
- 1.27 Acre Lot
- Lake Front
- Lot Has A Rolling Slope
- Property is in good condition
Parking
- 2 Car Attached Garage
- Garage Door Opener
Home Design
- Log Cabin
- Log Walls
- Metal Roof
- Log Siding
Interior Spaces
- 2,016 Sq Ft Home
- 2-Story Property
- Wood Burning Stove
- Gas Log Fireplace
- Double Pane Windows
- Living Room with Fireplace
- 2 Fireplaces
- Bonus Room
- Wood Flooring
- Water Views
- Fire and Smoke Detector
- Washer and Electric Dryer Hookup
Kitchen
- Eat-In Kitchen
- Electric Range
- <<microwave>>
- Dishwasher
- Kitchen Island
- Granite Countertops
Bedrooms and Bathrooms
- 2 Bedrooms
- Walk-In Closet
- In-Law or Guest Suite
- 3 Full Bathrooms
Partially Finished Basement
- Walk-Out Basement
- Basement Fills Entire Space Under The House
- Garage Access
- Stubbed For A Bathroom
Outdoor Features
- Deck
- Wrap Around Porch
- Patio
- Shed
- Outbuilding
Utilities
- Central Heating and Cooling System
- Septic Tank
- Satellite Dish
- Cable TV Available
Community Details
- No Home Owners Association
- FHA/VA Approved Complex
Listing and Financial Details
- Assessor Parcel Number 043 051.07
Ownership History
Purchase Details
Home Financials for this Owner
Home Financials are based on the most recent Mortgage that was taken out on this home.Purchase Details
Home Financials for this Owner
Home Financials are based on the most recent Mortgage that was taken out on this home.Purchase Details
Similar Homes in Bean Station, TN
Home Values in the Area
Average Home Value in this Area
Purchase History
| Date | Type | Sale Price | Title Company |
|---|---|---|---|
| Warranty Deed | $363,400 | Jefferson Title Inc | |
| Warranty Deed | $242,000 | Heartland Title | |
| Deed | $20,500 | -- |
Mortgage History
| Date | Status | Loan Amount | Loan Type |
|---|---|---|---|
| Open | $106,090 | VA | |
| Open | $363,718 | VA | |
| Closed | $363,400 | VA | |
| Previous Owner | $235,700 | FHA | |
| Previous Owner | $237,616 | FHA | |
| Previous Owner | $120,000 | Credit Line Revolving | |
| Previous Owner | $113,000 | New Conventional | |
| Previous Owner | $96,235 | New Conventional |
Property History
| Date | Event | Price | Change | Sq Ft Price |
|---|---|---|---|---|
| 12/13/2019 12/13/19 | Sold | $363,400 | +3.8% | $180 / Sq Ft |
| 10/20/2019 10/20/19 | Pending | -- | -- | -- |
| 09/30/2019 09/30/19 | For Sale | $350,000 | -- | $174 / Sq Ft |
Tax History Compared to Growth
Tax History
| Year | Tax Paid | Tax Assessment Tax Assessment Total Assessment is a certain percentage of the fair market value that is determined by local assessors to be the total taxable value of land and additions on the property. | Land | Improvement |
|---|---|---|---|---|
| 2024 | $1,453 | $61,850 | $22,500 | $39,350 |
| 2023 | $1,453 | $61,850 | $22,500 | $39,350 |
| 2022 | $1,420 | $61,850 | $22,500 | $39,350 |
| 2021 | $1,420 | $61,850 | $22,500 | $39,350 |
| 2020 | $1,521 | $61,850 | $22,500 | $39,350 |
| 2019 | $1,521 | $54,325 | $22,500 | $31,825 |
| 2018 | $1,315 | $54,325 | $22,500 | $31,825 |
| 2017 | $1,315 | $54,325 | $22,500 | $31,825 |
| 2016 | $1,315 | $54,325 | $22,500 | $31,825 |
| 2015 | $1,029 | $54,325 | $22,500 | $31,825 |
| 2014 | $1,029 | $41,177 | $0 | $0 |
Agents Affiliated with this Home
-
Amy Shrader

Seller's Agent in 2019
Amy Shrader
RE/MAX
(423) 748-8811
533 Total Sales
-
N
Buyer's Agent in 2019
Non Member
NON MEMBER
Map
Source: Tennessee/Virginia Regional MLS
MLS Number: 427943
APN: 043-051.07
- 1199 Oak Grove Rd
- 329 Simpson Ln
- 143 Sunset Ln
- 253 White Ln
- 618 Deer Run Trail
- 2271 Broadway Dr
- 943 Newman Hollow Rd
- 134 Circle Dr
- 602 Kirkham Rd
- TBD Megans Trail
- 106 Lakeview Cir
- 314 Sandpiper Ln
- 414 Sandpiper Ln
- Lot 39 Logans Bluff
- TBD Rhonda's Way
- 164 Logans Bluff
- 00 Rhondas Way
- Lot 10R Rhondas Way
- 00 Rocky Springs Rd
- 4066 Lakeshore Dr
