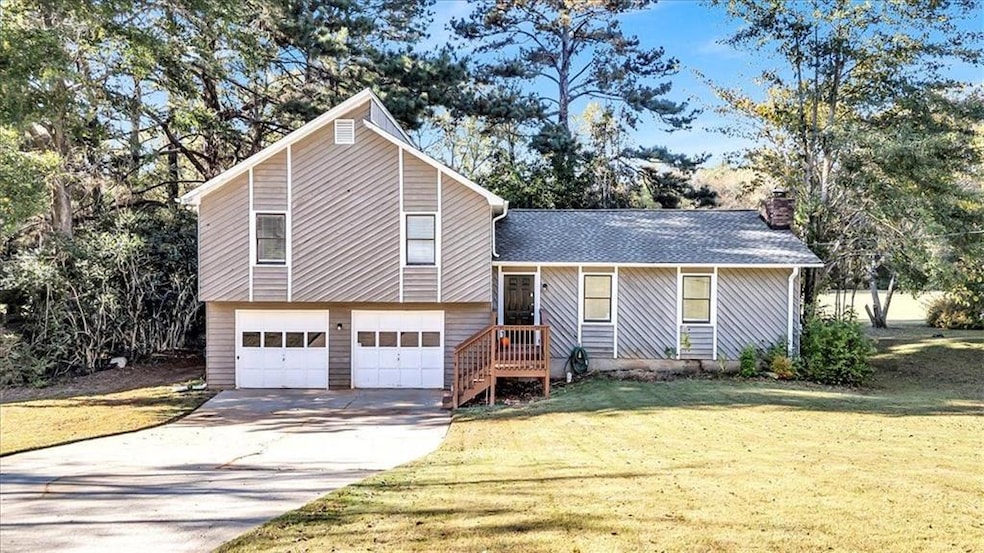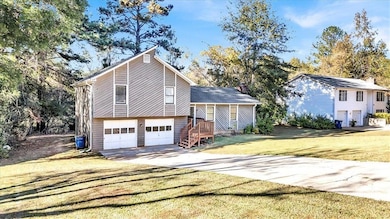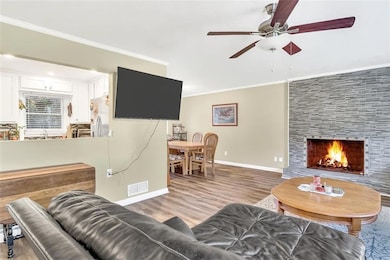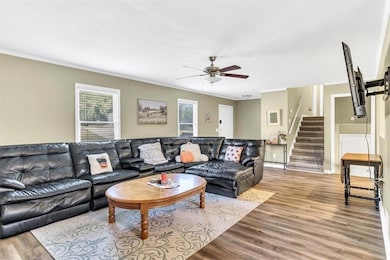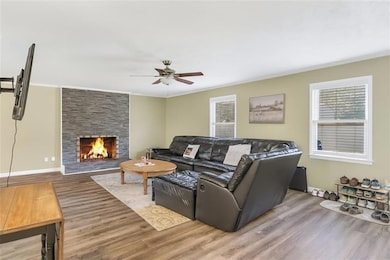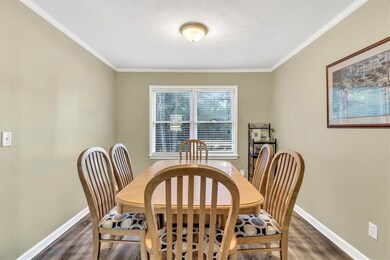450 Valley Woods Cir SE Conyers, GA 30094
Estimated payment $1,615/month
Highlights
- Open-Concept Dining Room
- Deck
- Bonus Room
- Golf Course View
- Traditional Architecture
- Stone Countertops
About This Home
Welcome to this inviting split-level home located in the heart of Conyers, Georgia! This spacious 4-bedroom, 3-bath residence offers over 1,600 square feet of comfortable living space designed for both function and flexibility. The upper-level features three bedrooms and two full bathrooms, including a primary suite with a private en suite bath for added comfort and privacy. The main living area boasts a warm and welcoming atmosphere with a cozy fireplace, ideal for relaxing nights in. The updated kitchen comes equipped with new appliances, providing a modern touch to your daily routine. On the lower level, you’ll find a separate laundry space complete with a new washer and dryer, a full bathroom, and a fourth bedroom that can easily serve as a home office, guest room, or bonus space. This level also offers direct access to the backyard, creating a great indoor-outdoor flow. Step outside to your private backyard oasis, perfect for entertaining or enjoying peaceful mornings with a beautiful view of the Honey Creek Golf Course, located just five minutes away. Nestled in a quiet, well-established neighborhood, this home blends serenity with convenience—close to shopping, dining, and major highways while maintaining a true sense of home. Schedule your showing today!
Open House Schedule
-
Saturday, November 15, 202512:00 to 2:00 pm11/15/2025 12:00:00 PM +00:0011/15/2025 2:00:00 PM +00:00Add to Calendar
Home Details
Home Type
- Single Family
Est. Annual Taxes
- $3,606
Year Built
- Built in 1984
Lot Details
- 0.37 Acre Lot
- Lot Dimensions are 170 x 95 x 168 x 95
Parking
- 2 Car Attached Garage
Home Design
- Traditional Architecture
- Slab Foundation
- Shingle Roof
- Composition Roof
- Wood Siding
Interior Spaces
- 1,681 Sq Ft Home
- 2-Story Property
- Fireplace With Gas Starter
- Double Pane Windows
- Open-Concept Dining Room
- Bonus Room
- Golf Course Views
- Crawl Space
Kitchen
- Open to Family Room
- Electric Oven
- Electric Cooktop
- Microwave
- Dishwasher
- Stone Countertops
- White Kitchen Cabinets
- Disposal
Flooring
- Carpet
- Luxury Vinyl Tile
- Vinyl
Bedrooms and Bathrooms
- Bathtub and Shower Combination in Primary Bathroom
Laundry
- Laundry Room
- Dryer
- Washer
Home Security
- Carbon Monoxide Detectors
- Fire and Smoke Detector
Outdoor Features
- Balcony
- Deck
Schools
- Barksdale Elementary School
- General Ray Davis Middle School
- Heritage - Rockdale High School
Additional Features
- Energy-Efficient Appliances
- Central Heating and Cooling System
Community Details
- Rolling Green Subdivision
Listing and Financial Details
- Home warranty included in the sale of the property
- Tax Lot 7
- Assessor Parcel Number 049B010145
Map
Home Values in the Area
Average Home Value in this Area
Tax History
| Year | Tax Paid | Tax Assessment Tax Assessment Total Assessment is a certain percentage of the fair market value that is determined by local assessors to be the total taxable value of land and additions on the property. | Land | Improvement |
|---|---|---|---|---|
| 2024 | $3,606 | $90,266 | $5,850 | $84,416 |
| 2023 | $3,697 | $90,266 | $5,850 | $84,416 |
| 2022 | $3,313 | $80,600 | $14,480 | $66,120 |
| 2021 | $2,689 | $65,640 | $11,360 | $54,280 |
| 2020 | $2,640 | $61,960 | $10,680 | $51,280 |
| 2019 | $2,187 | $48,720 | $8,240 | $40,480 |
| 2018 | $1,537 | $34,080 | $4,714 | $29,366 |
| 2017 | $1,551 | $34,080 | $4,714 | $29,366 |
| 2016 | $1,688 | $37,080 | $4,200 | $32,880 |
| 2015 | $1,509 | $33,120 | $4,200 | $28,920 |
| 2014 | $792 | $17,200 | $2,635 | $14,565 |
| 2013 | -- | $32,200 | $6,000 | $26,200 |
Property History
| Date | Event | Price | List to Sale | Price per Sq Ft | Prior Sale |
|---|---|---|---|---|---|
| 11/13/2025 11/13/25 | Price Changed | $249,900 | -3.5% | $149 / Sq Ft | |
| 10/23/2025 10/23/25 | For Sale | $259,000 | +12.6% | $154 / Sq Ft | |
| 03/26/2025 03/26/25 | Sold | $230,000 | 0.0% | $164 / Sq Ft | View Prior Sale |
| 02/25/2025 02/25/25 | Pending | -- | -- | -- | |
| 02/20/2025 02/20/25 | Price Changed | $230,000 | -5.0% | $164 / Sq Ft | |
| 01/24/2025 01/24/25 | Price Changed | $242,000 | -5.1% | $173 / Sq Ft | |
| 01/09/2025 01/09/25 | Price Changed | $255,000 | -4.9% | $182 / Sq Ft | |
| 12/19/2024 12/19/24 | For Sale | $268,000 | 0.0% | $191 / Sq Ft | |
| 12/16/2024 12/16/24 | Off Market | $1,915 | -- | -- | |
| 11/21/2024 11/21/24 | For Rent | $1,915 | +92.5% | -- | |
| 08/07/2014 08/07/14 | Rented | $995 | 0.0% | -- | |
| 08/07/2014 08/07/14 | Rented | $995 | 0.0% | -- | |
| 07/08/2014 07/08/14 | Under Contract | -- | -- | -- | |
| 07/08/2014 07/08/14 | Under Contract | -- | -- | -- | |
| 04/02/2014 04/02/14 | For Rent | $995 | 0.0% | -- | |
| 04/01/2014 04/01/14 | For Rent | $995 | 0.0% | -- | |
| 09/18/2013 09/18/13 | Sold | $42,000 | +31.3% | $30 / Sq Ft | View Prior Sale |
| 07/16/2013 07/16/13 | Pending | -- | -- | -- | |
| 07/11/2013 07/11/13 | For Sale | $32,000 | -- | $23 / Sq Ft |
Purchase History
| Date | Type | Sale Price | Title Company |
|---|---|---|---|
| Limited Warranty Deed | $230,000 | -- | |
| Warranty Deed | $85,000 | -- | |
| Warranty Deed | $43,000 | -- | |
| Warranty Deed | $40,540 | -- | |
| Foreclosure Deed | $40,540 | -- | |
| Deed | $83,500 | -- | |
| Deed | $10,300 | -- |
Mortgage History
| Date | Status | Loan Amount | Loan Type |
|---|---|---|---|
| Open | $223,100 | New Conventional | |
| Previous Owner | $45,500 | New Conventional | |
| Previous Owner | $58,896 | FHA | |
| Closed | $0 | VA |
Source: First Multiple Listing Service (FMLS)
MLS Number: 7669889
APN: 049-B-01-0145
- 586 Clubland Cir SE
- 599 Palmer Ct SE
- 530 Valley Woods Cir SE
- 455 Sweet Water Trail SE
- 411 Willow Ct SE Unit 3
- 303 Landon Dr SE
- 605 Trophy Ln
- 210 Cowan Rd SE
- 0 Troupe Smith Rd SE Unit 10498299
- 0 Troupe Smith Rd SE Unit 7556149
- 201 Thorn Berry Way
- 724 Cowan Rd SE
- 649 Sugar Creek Trail SE
- 610 Camary Ct SE
- 3472 Honeycomb Dr SE
- 3905 Hunters Chase SW
- 1061 Plantation Blvd SE
- 3665 Clubhouse Ln SE
- 4134 Sweet Water Ln SE
- 646 Clubland Cir SE
- 3871 Partridge Place SW
- 1631 Quail Run SW
- 4290 McClanes Ct
- 760 Sugar Hill Ln SE
- 965 Sugar Creek Dr SE
- 550 Oglesby Bridge Rd SE
- 606 Hamlet Ct SE
- 3449 Creekwood Dr SE
- 2069 Christian Cir SE
- 318 Bridgewood Dr SE
- 430 Birch Ln SE
- 1938 Highway 212 SW
- 4721 W Lake Dr SE
- 353 Sherwood Cir SE
- 188 Bridgewood Dr SE
- 883 Waterside Dr SE
- 820 Cedar Lake Dr SE
- 4690 Cedar Brook Dr SE
