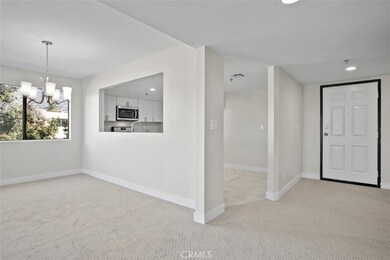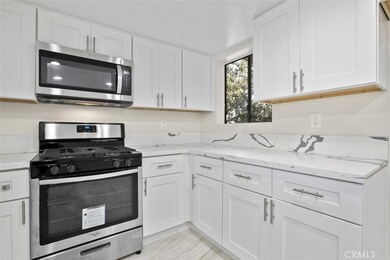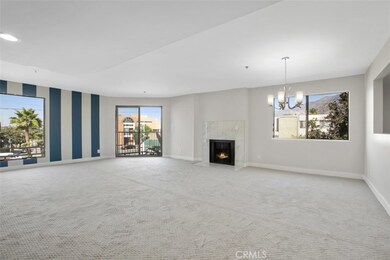
450 W Dryden St Unit 201 Glendale, CA 91202
Verdugo Viejo NeighborhoodHighlights
- Gated Community
- Updated Kitchen
- Bathtub
- Herbert Hoover High School Rated A-
- Quartz Countertops
- Patio
About This Home
As of July 2025WELCOME TO THIS BEAUTIFUL CONDOMINIUM IN NORTHWEST GLENDALE AREA. THIS UPGRADED HOME FEATURES 3 BEDROOMS AND 2 BATHROOMS. 2 PARKING SPACES IN COMMUNITY PARKING STRUCTURE, AND LAUNDRY AREA IS INSIDE THE UNIT. MODERN STYLISH FIREPLACE IS IN THE LIVING ROO. WELL RENOVATED WITH NEW CARPET, NEW QUARTZ COUNTERTOPS AND NEW CABINETS IN KITCHEN AND BATHS, NEW STAINLESS APPLIANCES, NEW RECESSED LIGHTS, NEW LIGHT FIXTURE, AND NEW CUSTOM PAINTS. COMMUNITY PROVIDES GAS AND TRASH. GREAT LOCATION CLOSED TO SCHOOLS, PARKS, MALLS, AND 134 FREEWAY NEARBY. MUST SEE!
Property Details
Home Type
- Condominium
Est. Annual Taxes
- $7,586
Year Built
- Built in 1993
HOA Fees
- $300 Monthly HOA Fees
Parking
- 2 Car Garage
- Parking Available
- Community Parking Structure
Interior Spaces
- 1,394 Sq Ft Home
- Recessed Lighting
- Living Room with Fireplace
- Combination Dining and Living Room
- Carpet
- Laundry Room
Kitchen
- Updated Kitchen
- Gas Range
- <<microwave>>
- Dishwasher
- Quartz Countertops
- Disposal
Bedrooms and Bathrooms
- 3 Bedrooms | 1 Main Level Bedroom
- Remodeled Bathroom
- 2 Full Bathrooms
- Quartz Bathroom Countertops
- Bathtub
- Walk-in Shower
- Exhaust Fan In Bathroom
Home Security
Outdoor Features
- Patio
- Exterior Lighting
Additional Features
- Two or More Common Walls
- Central Heating and Cooling System
Listing and Financial Details
- Earthquake Insurance Required
- Tax Lot 1
- Tax Tract Number 51889
- Assessor Parcel Number 5636004070
Community Details
Overview
- 18 Units
- Dryden Villas HOA, Phone Number (818) 542-6850
- Jenkins Properties HOA
Security
- Gated Community
- Carbon Monoxide Detectors
- Fire and Smoke Detector
Ownership History
Purchase Details
Home Financials for this Owner
Home Financials are based on the most recent Mortgage that was taken out on this home.Purchase Details
Home Financials for this Owner
Home Financials are based on the most recent Mortgage that was taken out on this home.Purchase Details
Purchase Details
Home Financials for this Owner
Home Financials are based on the most recent Mortgage that was taken out on this home.Purchase Details
Home Financials for this Owner
Home Financials are based on the most recent Mortgage that was taken out on this home.Similar Homes in Glendale, CA
Home Values in the Area
Average Home Value in this Area
Purchase History
| Date | Type | Sale Price | Title Company |
|---|---|---|---|
| Grant Deed | $790,000 | Lawyers Title Company | |
| Grant Deed | $639,000 | Lawyers Title | |
| Trustee Deed | $520,500 | Accommodation | |
| Interfamily Deed Transfer | -- | Commonwealth Land Title Co | |
| Partnership Grant Deed | $160,000 | First American Title Co |
Mortgage History
| Date | Status | Loan Amount | Loan Type |
|---|---|---|---|
| Previous Owner | $368,100 | New Conventional | |
| Previous Owner | $383,400 | New Conventional | |
| Previous Owner | $325,000 | Negative Amortization | |
| Previous Owner | $290,000 | New Conventional | |
| Previous Owner | $240,000 | Stand Alone First | |
| Previous Owner | $225,000 | Stand Alone First | |
| Previous Owner | $128,000 | No Value Available |
Property History
| Date | Event | Price | Change | Sq Ft Price |
|---|---|---|---|---|
| 07/07/2025 07/07/25 | Sold | $790,000 | 0.0% | $567 / Sq Ft |
| 06/16/2025 06/16/25 | Pending | -- | -- | -- |
| 06/11/2025 06/11/25 | Price Changed | $790,000 | +1.9% | $567 / Sq Ft |
| 05/27/2025 05/27/25 | For Sale | $775,000 | +21.3% | $556 / Sq Ft |
| 12/10/2019 12/10/19 | Sold | $639,000 | 0.0% | $458 / Sq Ft |
| 10/07/2019 10/07/19 | Pending | -- | -- | -- |
| 09/27/2019 09/27/19 | For Sale | $639,000 | -- | $458 / Sq Ft |
Tax History Compared to Growth
Tax History
| Year | Tax Paid | Tax Assessment Tax Assessment Total Assessment is a certain percentage of the fair market value that is determined by local assessors to be the total taxable value of land and additions on the property. | Land | Improvement |
|---|---|---|---|---|
| 2024 | $7,586 | $685,132 | $494,282 | $190,850 |
| 2023 | $7,413 | $671,699 | $484,591 | $187,108 |
| 2022 | $7,282 | $658,530 | $475,090 | $183,440 |
| 2021 | $7,156 | $645,619 | $465,775 | $179,844 |
| 2019 | $3,066 | $238,257 | $102,748 | $135,509 |
| 2018 | $2,655 | $233,586 | $100,734 | $132,852 |
| 2016 | $2,521 | $224,518 | $96,823 | $127,695 |
| 2015 | $2,471 | $221,146 | $95,369 | $125,777 |
| 2014 | $2,455 | $216,815 | $93,501 | $123,314 |
Agents Affiliated with this Home
-
Artin Sarkissian

Seller's Agent in 2025
Artin Sarkissian
The Art In Real Estate
(818) 437-2433
11 in this area
237 Total Sales
-
Orbel Younanian

Buyer's Agent in 2025
Orbel Younanian
Excel Real Estate Services
(818) 421-0088
5 in this area
35 Total Sales
-
Yoomi Won

Seller's Agent in 2019
Yoomi Won
Redpoint Realty
(714) 618-8432
75 Total Sales
-
Joseph Rim
J
Seller Co-Listing Agent in 2019
Joseph Rim
Joseph Rim, Broker
(714) 562-9900
3 Total Sales
-
yujia zhang

Buyer's Agent in 2019
yujia zhang
UNIVERSAL ELITE REALTY
(909) 702-6888
54 Total Sales
Map
Source: California Regional Multiple Listing Service (CRMLS)
MLS Number: PW19229457
APN: 5636-004-070
- 1038 N Columbus Ave
- 409 Burchett St Unit 311
- 409 Burchett St Unit 210
- 409 Burchett St Unit 220
- 530 W Stocker St Unit 205
- 1207 N Columbus Ave
- 812 N Kenilworth Ave
- 365 Burchett St Unit 112
- 365 Burchett St Unit 118
- 0 N Idlewood Rd
- 1114 Melrose Ave Unit 3
- 588 South St
- 570 W Stocker St Unit 202
- 1236 N Columbus Ave Unit 28
- 333 Burchett St Unit 203
- 333 Burchett St Unit 103
- 330 Burchett St Unit 104
- 600 W Stocker St Unit 307
- 600 W Stocker St Unit 317
- 635 Palm Dr






