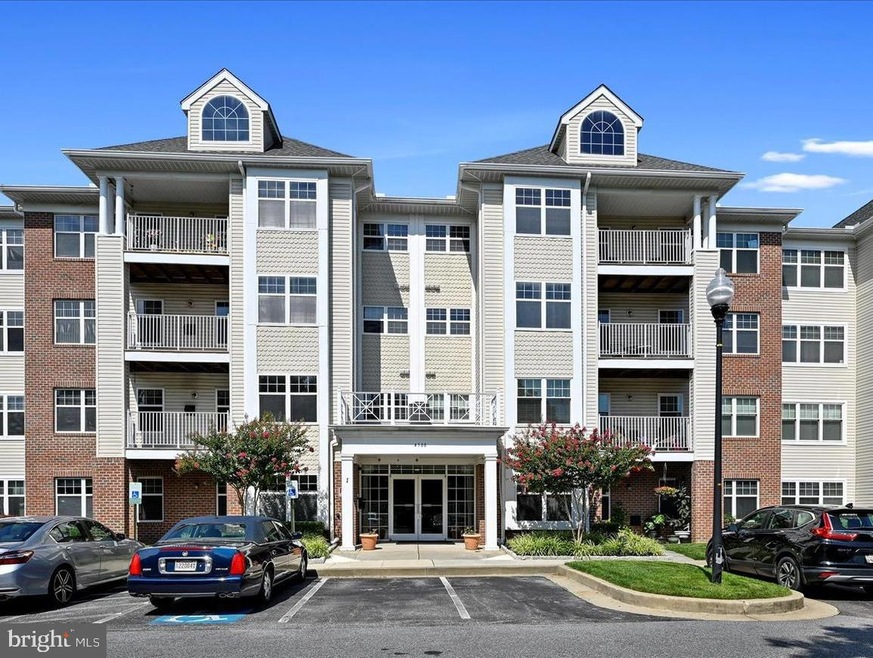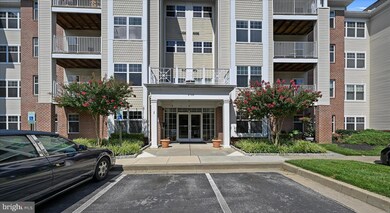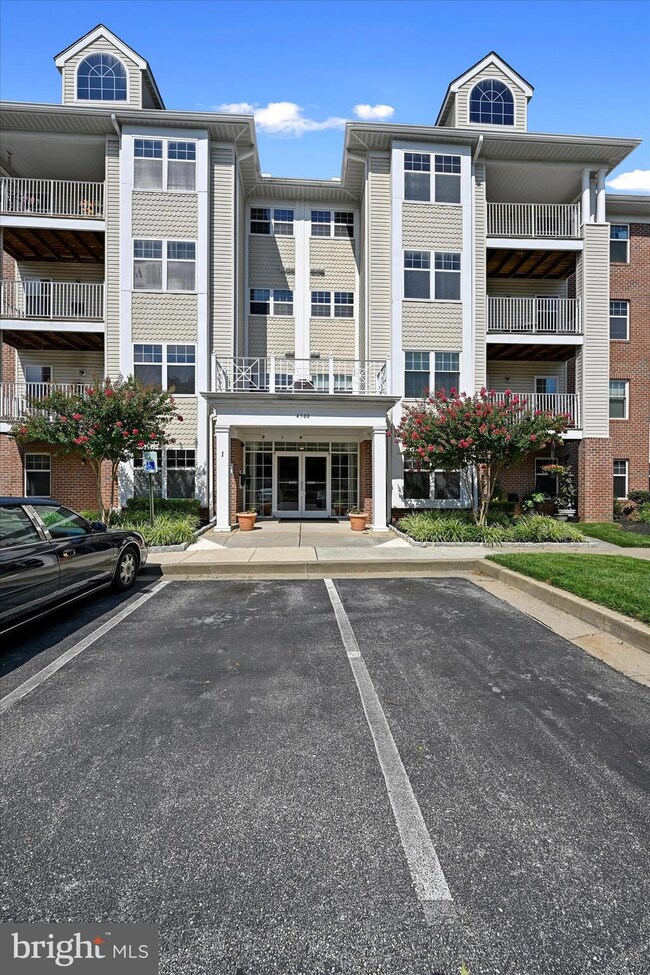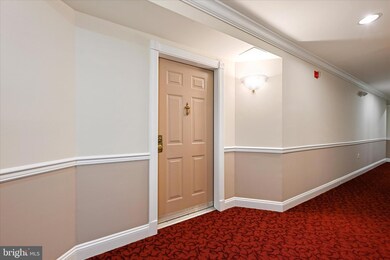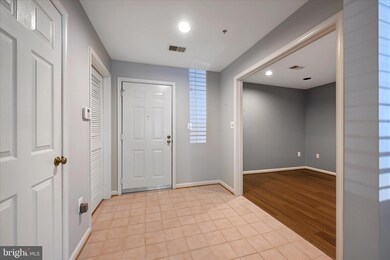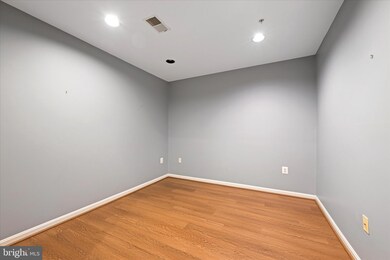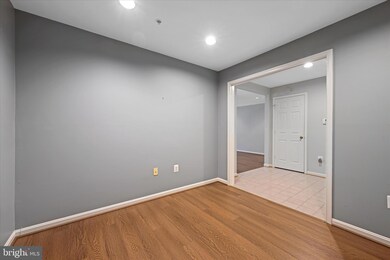
4500 Chaucer Way Unit 101 Owings Mills, MD 21117
Highlights
- 24-Hour Security
- Open Floorplan
- Main Floor Bedroom
- Gated Community
- Contemporary Architecture
- Den
About This Home
As of September 2022WELCOME HOME TO 4500 CHAUCER WAY #101 IN THE HIGHLY DESIRABLE BECKETT GREEN COMMUNITY. FIRST LEVEL CONDO FOR EASY LIVING. THIS GORGEOUS UNIT BOASTS EAT IN KITCHEN WITH AMPLE TABLE SPACE AND CONVENIENT WALK OUT TO GROUND LEVEL PATIO, SEPERATE FORMAL DINING ROOM, SPACIOUS LIVING AREA W/ ELEGANT GAS FIREPLACE, GENEROUS PRIMARY BEDROOM SUITE W/ IMPRESSIVE WALK IN CLOSET & ENSUITE FULL BATH, 2ND BEDROOM, 2ND FULL BATHROOM PLUS A DEN PERFECT FOR WORK FROM HOME. NEW LVP FLOORING (2021), NEW CARPET (2021), RECESSED LIGHTING THROUGHOUT, ABUNDANT STORAGE & IN UNIT LAUNDRY. SECURE ELEVATOR BUILDING IN GATED DEVELOPMENT CENTRALLY LOCATED NEAR I795, SHOPPING & RESTAURANTS.
Last Agent to Sell the Property
Berkshire Hathaway HomeServices Homesale Realty License #673545 Listed on: 07/20/2022

Property Details
Home Type
- Condominium
Est. Annual Taxes
- $1,792
Year Built
- Built in 1997
HOA Fees
- $290 Monthly HOA Fees
Home Design
- Contemporary Architecture
- Transitional Architecture
- Traditional Architecture
- Brick Exterior Construction
- Plaster Walls
- Fiberglass Roof
Interior Spaces
- Property has 1 Level
- Open Floorplan
- Ceiling Fan
- Recessed Lighting
- Fireplace Mantel
- Double Pane Windows
- Entrance Foyer
- Living Room
- Formal Dining Room
- Den
- Carpet
Kitchen
- Breakfast Area or Nook
- Eat-In Kitchen
- Gas Oven or Range
- Range Hood
- Ice Maker
- Dishwasher
- Disposal
Bedrooms and Bathrooms
- 2 Main Level Bedrooms
- En-Suite Primary Bedroom
- En-Suite Bathroom
- Walk-In Closet
- 2 Full Bathrooms
- <<tubWithShowerToken>>
- Walk-in Shower
Laundry
- Laundry Room
- Laundry on main level
- Dryer
- Washer
Home Security
- Security Gate
- Exterior Cameras
Accessible Home Design
- No Interior Steps
- More Than Two Accessible Exits
- Level Entry For Accessibility
Outdoor Features
- Patio
Utilities
- Forced Air Heating and Cooling System
- Vented Exhaust Fan
- Natural Gas Water Heater
- Cable TV Available
Listing and Financial Details
- Assessor Parcel Number 04022200029844
Community Details
Overview
- Association fees include exterior building maintenance, management, snow removal, trash, common area maintenance, security gate, lawn maintenance
- Low-Rise Condominium
- Beckett Green Community
- Beckett Green Subdivision
Amenities
- Common Area
- Elevator
Pet Policy
- Limit on the number of pets
- Pet Size Limit
Security
- 24-Hour Security
- Gated Community
- Fire and Smoke Detector
- Fire Sprinkler System
Ownership History
Purchase Details
Home Financials for this Owner
Home Financials are based on the most recent Mortgage that was taken out on this home.Purchase Details
Purchase Details
Home Financials for this Owner
Home Financials are based on the most recent Mortgage that was taken out on this home.Purchase Details
Home Financials for this Owner
Home Financials are based on the most recent Mortgage that was taken out on this home.Purchase Details
Purchase Details
Purchase Details
Similar Homes in Owings Mills, MD
Home Values in the Area
Average Home Value in this Area
Purchase History
| Date | Type | Sale Price | Title Company |
|---|---|---|---|
| Deed | $245,000 | Crown Title | |
| Deed | $160,000 | -- | |
| Deed | $255,500 | -- | |
| Deed | $255,500 | -- | |
| Deed | $155,000 | -- | |
| Deed | -- | -- | |
| Deed | $121,500 | -- |
Mortgage History
| Date | Status | Loan Amount | Loan Type |
|---|---|---|---|
| Open | $196,000 | New Conventional | |
| Previous Owner | $184,990 | Stand Alone Second | |
| Previous Owner | $204,400 | Purchase Money Mortgage | |
| Previous Owner | $204,400 | Purchase Money Mortgage |
Property History
| Date | Event | Price | Change | Sq Ft Price |
|---|---|---|---|---|
| 07/09/2025 07/09/25 | For Sale | $299,900 | +22.4% | $192 / Sq Ft |
| 09/16/2022 09/16/22 | Sold | $245,000 | 0.0% | $245,000 / Sq Ft |
| 07/26/2022 07/26/22 | Pending | -- | -- | -- |
| 07/20/2022 07/20/22 | For Sale | $245,000 | -- | $245,000 / Sq Ft |
Tax History Compared to Growth
Tax History
| Year | Tax Paid | Tax Assessment Tax Assessment Total Assessment is a certain percentage of the fair market value that is determined by local assessors to be the total taxable value of land and additions on the property. | Land | Improvement |
|---|---|---|---|---|
| 2025 | $3,342 | $206,667 | -- | -- |
| 2024 | $3,342 | $180,000 | $45,000 | $135,000 |
| 2023 | $1,612 | $173,333 | $0 | $0 |
| 2022 | $3,076 | $166,667 | $0 | $0 |
| 2021 | $2,800 | $160,000 | $45,000 | $115,000 |
| 2020 | $1,907 | $157,333 | $0 | $0 |
| 2019 | $1,875 | $154,667 | $0 | $0 |
| 2018 | $2,814 | $152,000 | $37,400 | $114,600 |
| 2017 | $2,611 | $150,000 | $0 | $0 |
| 2016 | $2,681 | $148,000 | $0 | $0 |
| 2015 | $2,681 | $146,000 | $0 | $0 |
| 2014 | $2,681 | $146,000 | $0 | $0 |
Agents Affiliated with this Home
-
Maryann Pettie

Seller's Agent in 2025
Maryann Pettie
Fathom Realty
(443) 618-9221
1 in this area
164 Total Sales
-
Simone Bazos

Seller's Agent in 2022
Simone Bazos
Berkshire Hathaway HomeServices Homesale Realty
(410) 487-5353
9 in this area
113 Total Sales
-
Harriett Wasserman

Seller Co-Listing Agent in 2022
Harriett Wasserman
Berkshire Hathaway HomeServices Homesale Realty
(410) 458-5300
8 in this area
76 Total Sales
Map
Source: Bright MLS
MLS Number: MDBC2044002
APN: 02-2200029844
- 9375 Seney Ln Unit 513
- 9366 Seney Ln Unit 563
- 9447 James MacGowan Ln Unit 433
- 9316 Seney Ln Unit 558
- 9435 James MacGowan Ln Unit 439
- 4611 Kings Mill Way
- 9545 Elizabeth Howe Ln
- 4450 Potts Ct Unit 575
- 9440 Adelaide Ln
- 9402 James MacGowan Ln Unit 611
- 4425 Potts Ct Unit 596
- 9608 Julia Ln
- 4407 Stanford Ct
- 9616 Julia Ln
- 9532 Lyons Mill Rd
- 9501 Whitehurst Dr
- 4526 Vermeer Ct
- 2 Kentbury Ct
- 9401 Lyonswood Dr
- 4406 Silverbrook Ln Unit J201
