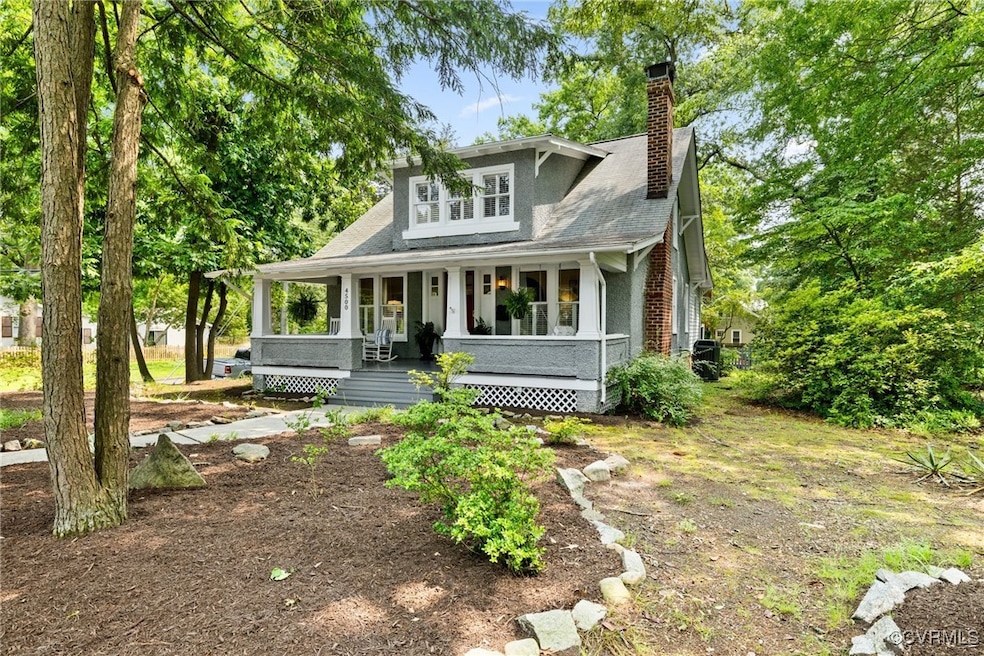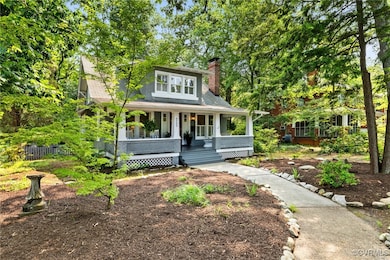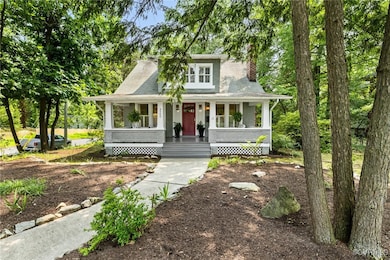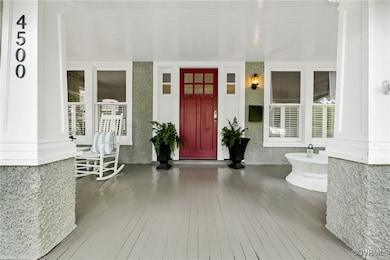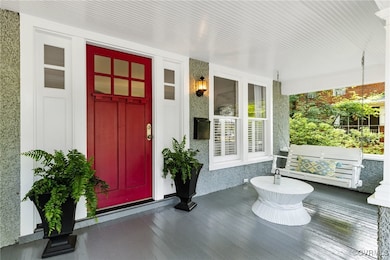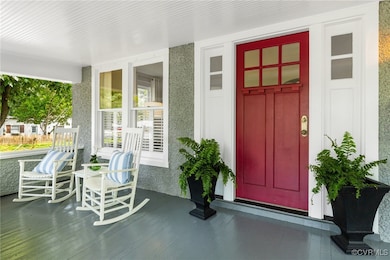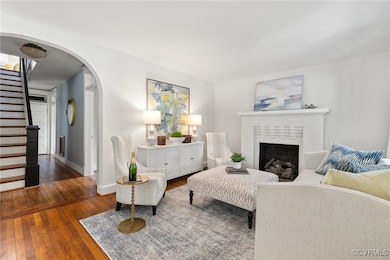
4500 Forest Hill Ave Richmond, VA 23225
Forest Hill NeighborhoodEstimated payment $4,097/month
Highlights
- City View
- Craftsman Architecture
- Separate Formal Living Room
- Open High School Rated A+
- Deck
- 2-minute walk to Phideaux Dog Park
About This Home
BACK ON MARKET DUE TO NO FAULT OF SELLER! CHARMING 1929 CRAFTSMAN BUNGALOW in HISTORIC FOREST HILL AREA!!! Welcome to 4500 Forest Hill Avenue, a beautifully restored Arts & Crafts cottage offering the perfect blend of historic charm and modern updates in the heart of Richmond’s sought-after Westover Hills/Historic Forest Hill neighborhood. This 4-bedroom, 2-bath home boasts over 2,250 square feet of thoughtfully designed living space, situated on a large corner lot with mature landscaping, a stone pond, and a fully fenced backyard. A full, covered front porch with a classic porch swing sets the tone for what lies within. Step inside to find a light-filled living room with gleaming oak floors, a gas fireplace, and plantation shutters. The spacious formal dining room features a decorative mantle, more natural light, and hardwood flooring throughout. A flexible first-floor bedroom sits just off a beautifully updated hall bath—perfect for spacious bedroom and/or a home office. The heart of the home is the oversized and updated eat-in kitchen, featuring solid surface countertops, a breakfast bar, under-cabinet lighting, recessed lights, a free-standing gas stove, and painted Thomasville cabinetry. French doors open to a rear Trex deck—ideal for entertaining or quiet evenings overlooking the serene backyard. Upstairs, you’ll find three bedrooms with original pine floors, ceiling fans, ample closet space, and a stylish full hall bath complete with a clawfoot tub and shower. Additional highlights include an unfinished basement for storage, first-floor laundry, 1-car garage/shed/workshop, rear parking, and some upgrades including HVAC, sump pump, and dehumidifier. Just steps from Forest Hill Park, Westover Hills, and local favorites like Little Nickel, Veil Brewing, and Crossroads Coffee—this is truly one of the most charming homes in the area. Do not miss, this "must see" home won't last long!
Listing Agent
Long & Foster REALTORS Brokerage Phone: (804) 393-1038 License #0225177664 Listed on: 05/27/2025

Open House Schedule
-
Sunday, July 20, 20251:00 to 3:00 pm7/20/2025 1:00:00 PM +00:007/20/2025 3:00:00 PM +00:00Send your clients !Add to Calendar
Home Details
Home Type
- Single Family
Est. Annual Taxes
- $5,976
Year Built
- Built in 1929
Lot Details
- 0.35 Acre Lot
- Property fronts an alley
- Back Yard Fenced
- Landscaped
- Level Lot
- Zoning described as R-5
Parking
- 1 Car Detached Garage
- Workshop in Garage
- On-Street Parking
- Off-Street Parking
Home Design
- Craftsman Architecture
- Cottage
- Bungalow
- Brick Exterior Construction
- Composition Roof
- Wood Siding
- Plaster
- Stucco
Interior Spaces
- 2,250 Sq Ft Home
- 1-Story Property
- Ceiling Fan
- Recessed Lighting
- Ventless Fireplace
- Gas Fireplace
- Separate Formal Living Room
- Tile Flooring
- City Views
Kitchen
- Breakfast Area or Nook
- Eat-In Kitchen
- Oven
- Gas Cooktop
- Microwave
- Dishwasher
- Solid Surface Countertops
- Disposal
Bedrooms and Bathrooms
- 4 Bedrooms
- 2 Full Bathrooms
Laundry
- Dryer
- Washer
Basement
- Partial Basement
- Crawl Space
Outdoor Features
- Deck
- Outbuilding
- Front Porch
Schools
- Westover Hills Elementary School
- Thompson Middle School
- Huguenot High School
Utilities
- Forced Air Heating and Cooling System
- Heating System Uses Natural Gas
- Gas Water Heater
Community Details
- Forest Hill Terrace Subdivision
Listing and Financial Details
- Assessor Parcel Number S006-0348-020
Map
Home Values in the Area
Average Home Value in this Area
Tax History
| Year | Tax Paid | Tax Assessment Tax Assessment Total Assessment is a certain percentage of the fair market value that is determined by local assessors to be the total taxable value of land and additions on the property. | Land | Improvement |
|---|---|---|---|---|
| 2025 | $6,324 | $527,000 | $92,000 | $435,000 |
| 2024 | $5,976 | $498,000 | $92,000 | $406,000 |
| 2023 | $5,976 | $498,000 | $92,000 | $406,000 |
| 2022 | $5,412 | $451,000 | $77,000 | $374,000 |
| 2021 | $4,320 | $367,000 | $70,000 | $297,000 |
| 2020 | $4,320 | $360,000 | $70,000 | $290,000 |
| 2019 | $3,960 | $330,000 | $70,000 | $260,000 |
| 2018 | $3,732 | $311,000 | $70,000 | $241,000 |
| 2017 | $3,684 | $307,000 | $70,000 | $237,000 |
| 2016 | $2,784 | $274,000 | $50,000 | $224,000 |
| 2015 | $2,220 | $269,000 | $50,000 | $219,000 |
| 2014 | $2,220 | $269,000 | $50,000 | $219,000 |
Property History
| Date | Event | Price | Change | Sq Ft Price |
|---|---|---|---|---|
| 07/14/2025 07/14/25 | For Sale | $649,950 | 0.0% | $289 / Sq Ft |
| 06/16/2025 06/16/25 | Pending | -- | -- | -- |
| 06/04/2025 06/04/25 | Price Changed | $649,950 | 0.0% | $289 / Sq Ft |
| 05/27/2025 05/27/25 | For Sale | $650,000 | +104.7% | $289 / Sq Ft |
| 08/14/2015 08/14/15 | Sold | $317,500 | -3.8% | $141 / Sq Ft |
| 07/08/2015 07/08/15 | Pending | -- | -- | -- |
| 05/14/2015 05/14/15 | For Sale | $330,000 | -- | $147 / Sq Ft |
Purchase History
| Date | Type | Sale Price | Title Company |
|---|---|---|---|
| Warranty Deed | $317,500 | -- | |
| Warranty Deed | $319,900 | -- | |
| Warranty Deed | -- | -- | |
| Warranty Deed | -- | -- | |
| Joint Tenancy Deed | -- | -- |
Mortgage History
| Date | Status | Loan Amount | Loan Type |
|---|---|---|---|
| Open | $258,500 | Stand Alone Refi Refinance Of Original Loan | |
| Closed | $20,000 | Credit Line Revolving | |
| Closed | $285,750 | New Conventional | |
| Previous Owner | $100,000 | Credit Line Revolving | |
| Previous Owner | $93,902 | New Conventional |
Similar Homes in Richmond, VA
Source: Central Virginia Regional MLS
MLS Number: 2511077
APN: S006-0348-020
- 1907 Southcliff Rd
- 5005 Caledonia Rd
- 5013 Caledonia Rd
- 5100 Forest Hill Ave
- 2003 Southcliff Rd
- 2005 Southcliff Rd
- 4018 Forest Hill Ave Unit 9
- 5116 Dorchester Rd
- 1045 Boroughbridge Rd
- 1908 Hillcrest Cir
- 5204 Forest Hill Ave
- 5216 Bondsor Ln
- 5105 Riverside Dr
- 201 W Roanoke St
- 5210 Riverside Dr
- 5204 Sylvan Ct
- 3901 Midlothian Turnpike
- 3712 Moody Ave
- 5426 Westwick Dr
- 3800 Midlothian Turnpike
- 4701 Forest Hill Ave
- 603-A Westover Hills Blvd
- 401 Norcroft Cir
- 3900 Forest Hill Ave
- 402 Westover Hills Blvd
- 205 W Roanoke St
- 3716 Moody Ave
- 3905 Larchmont Ln
- 921 Faye St
- 1600 Limerick Dr
- 730 Erich Rd
- 3002 Semmes Ave Unit Downstairs
- 3202 Midlothian Turnpike
- 5543 Forest Hill Ave Unit 2
- 206 E 37th St
- 5852 Westower Dr
- 3003 Midlothian Turnpike
- 1414 Newell Rd
- 5950 Westower Ct
- 435 German School Rd
