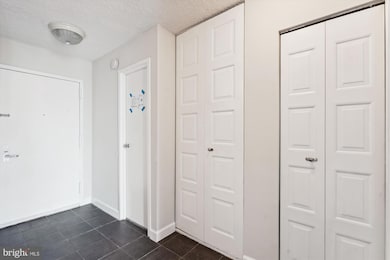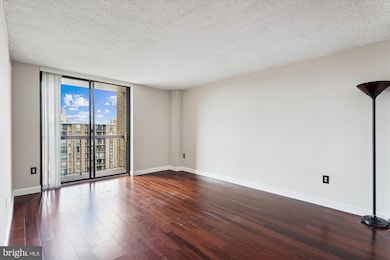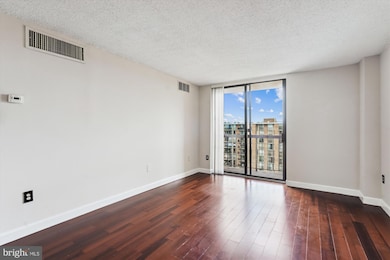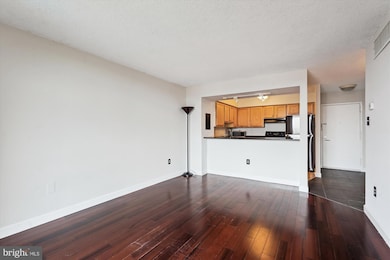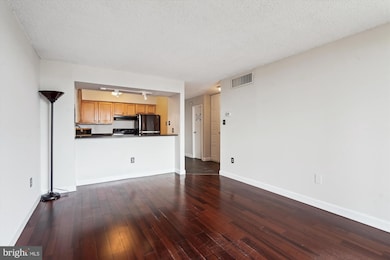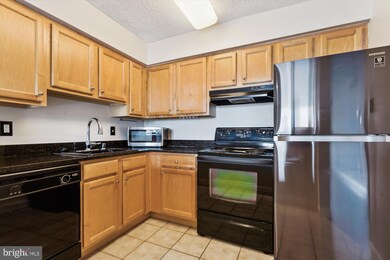The Brittany 4500 S Four Mile Run Dr Unit 1208 Arlington, VA 22204
Columbia Forest NeighborhoodHighlights
- Fitness Center
- Private Pool
- Clubhouse
- Wakefield High School Rated A-
- Open Floorplan
- Contemporary Architecture
About This Home
Welcome to Unit 1208 at 4500 S Four Mile Run Drive—a bright and beautifully updated one-bedroom condo in a fantastic Arlington location. Inside, you'll find brand-new flooring, an in-unit washer and dryer for convenience, and expansive floor-to-ceiling window that floods the living, dining, and kitchen areas with natural light. The open layout is perfect for everyday living or entertaining, and the private balcony offers sweeping views of the area. The spacious bedroom includes generous closet space, and the full bath is easily accessible and well-appointed. One Parking Space is included with the unit. The Brittany offers a range of amenities to make life easier and more enjoyable, including a massive fitness center, 24-hour front desk attendant who accepts packages on your behalf, a large outdoor pool, two tennis courts, and the option for additional parking and storage for a fee. This home offers unbeatable access to Columbia Pike, I-395, and the Pentagon and Pentagon City. You're just minutes from the vibrant shops and restaurants of Shirlington Village, as well as Four Mile Run Trail and nearby parks for outdoor recreation. Multiple bus lines make commuting a breeze, and you're close to everyday conveniences like Harris Teeter and Barcroft Plaza. This condo combines modern comfort with resort-style amenities and easy access to everything Arlington has to offer. Come take a look this weekend... there is still plenty of time to enjoy the pool at The Brittany this summer!
Listing Agent
Real Property Management Pros License #0225242275 Listed on: 07/17/2025

Condo Details
Home Type
- Condominium
Est. Annual Taxes
- $2,554
Year Built
- Built in 2005
Home Design
- Contemporary Architecture
- Brick Exterior Construction
- Block Foundation
Interior Spaces
- 604 Sq Ft Home
- Property has 1 Level
- Open Floorplan
Kitchen
- Breakfast Area or Nook
- Upgraded Countertops
Bedrooms and Bathrooms
- 1 Main Level Bedroom
- En-Suite Bathroom
- 1 Full Bathroom
Laundry
- Laundry in unit
- Washer and Dryer Hookup
Parking
- Assigned parking located at #373
- Parking Lot
- 1 Assigned Parking Space
Utilities
- Forced Air Heating and Cooling System
- Natural Gas Water Heater
Additional Features
- Accessible Elevator Installed
- Private Pool
Listing and Financial Details
- Residential Lease
- Security Deposit $1,900
- 12-Month Min and 24-Month Max Lease Term
- Available 7/24/25
- $65 Application Fee
- Assessor Parcel Number 28-035-382
Community Details
Overview
- No Home Owners Association
- High-Rise Condominium
- Brittany Community
- Century South Subdivision
Amenities
- Meeting Room
- Recreation Room
- Elevator
Recreation
- Jogging Path
Pet Policy
- Limit on the number of pets
- Pet Size Limit
- Pet Deposit $500
- $30 Monthly Pet Rent
Security
- Security Service
- Front Desk in Lobby
Map
About The Brittany
Source: Bright MLS
MLS Number: VAAR2061176
APN: 28-035-382
- 4500 S Four Mile Run Dr Unit 304
- 4500 S Four Mile Run Dr Unit 426
- 4500 S Four Mile Run Dr Unit 927
- 4500 S Four Mile Run Dr Unit 807
- 4500 S Four Mile Run Dr Unit 816
- 4500 S Four Mile Run Dr Unit 211
- 4500 S Four Mile Run Dr Unit 1016
- 4500 S Four Mile Run Dr Unit 110
- 4500 S Four Mile Run Dr Unit 1218
- 4500 S Four Mile Run Dr Unit 732
- 4500 S Four Mile Run Dr Unit 129
- 1506 S George Mason Dr Unit 22
- 4600 S Four Mile Run Dr Unit 718
- 4600 S Four Mile Run Dr Unit 102
- 4600 S Four Mile Run Dr Unit 722
- 4600 S Four Mile Run Dr Unit 526
- 4600 S Four Mile Run Dr Unit 907
- 4600 S Four Mile Run Dr Unit 911
- 4600 S Four Mile Run Dr Unit 1203
- 4600 S Four Mile Run Dr Unit 1119
- 4500 S Four Mile Run Dr Unit 204
- 4500 S Four Mile Run Dr Unit 1109
- 4600 S Four Mile Run Dr Unit 819
- 1508 S George Mason Dr Unit 13
- 4422 S Four Mile Run Dr Unit townhouse
- 4600 S Four Mile Run Dr Unit 905
- 4600 S Four Mile Run Dr Unit 601
- 4600 S Four Mile Run Dr Unit 1009
- 4400 S Four Mile Run Dr Unit 3
- 1509 S George Mason Dr Unit 22
- 1509 S George Mason Dr Unit 21
- 1501 S George Mason Dr Unit 23
- 955 S Columbus St
- 989 S Buchanan St
- 989 S Buchanan St Unit 416
- 989 S Buchanan St Unit 223
- 989 S Buchanan St Unit 221
- 1408 S Columbus St
- 1151 S Edison St
- 4301 Columbia Pike

