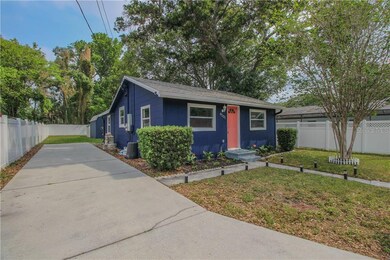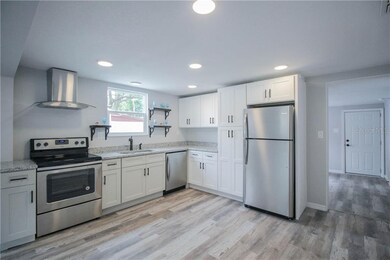
4501 50th Ave N Saint Petersburg, FL 33714
Lealman NeighborhoodHighlights
- Deck
- No HOA
- Eat-In Kitchen
- Great Room
- Mature Landscaping
- Solid Wood Cabinet
About This Home
As of June 2025Welcome Home! This Amazing Home is located at the end of a small quaint street. Beautiful Completely Updated 2 Bedroom, 1 Bath Home Nestled on a large 48 x 117 Lot with a Detached Workshop with Electric and A/C in the back of the property. This Gem is move-in ready!
Great Room Floor Plan that opens to a DREAM Kitchen! ALL NEW shaker style soft close Cabinets, Granite Countertops, Stainless Steel Appliances, Glass top Range & Pantry. This Home shows light and bright with NEW Waterproof Luxury Vinyl Flooring throughout with New Baseboards & Trim- even the walls are new!. Freshly Painted Interior and Exterior. Two-Way Split Bedroom plan with Remodeled Bath featuring a Large Step-in Shower, New Double Vanity & Fixtures. All New Interior Doors and Energy Efficient Canned Lighting throughout. Separate Closet with hook up for Washer and Dryer Conveniently located off the Main area. Need a Big Backyard? Lots of room to enjoy the outdoors. Separate Pavered area ready for Barbecuing or just Relaxing. Enjoy the Peace and Tranquility with a parklike setting providing lots of space - great for family gatherings or four-legged friends. This Location can’t be beat! Nestled between vibrant Saint Pete and World class Beaches. Plenty of Shopping, Dining, County parks - close to the interstate and TIA. Replaced AC & New Ductwork, 5 New energy-efficient impact Windows 2019, New Electrical Panel. Extra Parking at the end of the street. No Flood Insurance required.
Last Agent to Sell the Property
RE/MAX REALTEC GROUP INC License #617601 Listed on: 04/17/2020

Last Buyer's Agent
Heather Dunnuck
License #3305280

Home Details
Home Type
- Single Family
Est. Annual Taxes
- $1,539
Year Built
- Built in 1953
Lot Details
- 5,637 Sq Ft Lot
- Lot Dimensions are 48x117
- Street terminates at a dead end
- South Facing Home
- Mature Landscaping
- Landscaped with Trees
- Property is zoned R-3
Parking
- Driveway
Home Design
- Wood Frame Construction
- Shingle Roof
Interior Spaces
- 744 Sq Ft Home
- 1-Story Property
- Ceiling Fan
- Great Room
- Family Room Off Kitchen
- Laminate Flooring
- Crawl Space
- Laundry closet
Kitchen
- Eat-In Kitchen
- Range<<rangeHoodToken>>
- Dishwasher
- Solid Wood Cabinet
- Disposal
Bedrooms and Bathrooms
- 2 Bedrooms
- 1 Full Bathroom
Outdoor Features
- Deck
- Shed
Schools
- Blanton Elementary School
- Tyrone Middle School
- Dixie Hollins High School
Utilities
- Central Heating and Cooling System
- Thermostat
- Electric Water Heater
- Cable TV Available
Community Details
- No Home Owners Association
Listing and Financial Details
- Down Payment Assistance Available
- Visit Down Payment Resource Website
- Legal Lot and Block 0600 / 220
- Assessor Parcel Number 03-31-16-00000-220-0600
Ownership History
Purchase Details
Home Financials for this Owner
Home Financials are based on the most recent Mortgage that was taken out on this home.Purchase Details
Home Financials for this Owner
Home Financials are based on the most recent Mortgage that was taken out on this home.Purchase Details
Home Financials for this Owner
Home Financials are based on the most recent Mortgage that was taken out on this home.Purchase Details
Purchase Details
Purchase Details
Home Financials for this Owner
Home Financials are based on the most recent Mortgage that was taken out on this home.Similar Homes in the area
Home Values in the Area
Average Home Value in this Area
Purchase History
| Date | Type | Sale Price | Title Company |
|---|---|---|---|
| Warranty Deed | $230,000 | Coast To Coast Title & Escrow | |
| Warranty Deed | $180,000 | Republic Land And Title Inc | |
| Warranty Deed | $90,000 | Ark Title Group Llc | |
| Warranty Deed | $80,000 | Professional Title Solutions | |
| Warranty Deed | $62,200 | Executitle Tampa Bay Ltd | |
| Quit Claim Deed | $33,000 | -- | |
| Warranty Deed | $37,000 | -- |
Mortgage History
| Date | Status | Loan Amount | Loan Type |
|---|---|---|---|
| Open | $223,100 | New Conventional | |
| Previous Owner | $176,739 | FHA | |
| Previous Owner | $74,900 | Future Advance Clause Open End Mortgage | |
| Previous Owner | $40,000 | New Conventional | |
| Previous Owner | $35,000 | New Conventional |
Property History
| Date | Event | Price | Change | Sq Ft Price |
|---|---|---|---|---|
| 06/13/2025 06/13/25 | Sold | $230,000 | 0.0% | $309 / Sq Ft |
| 05/19/2025 05/19/25 | Pending | -- | -- | -- |
| 05/09/2025 05/09/25 | For Sale | $230,000 | +27.8% | $309 / Sq Ft |
| 05/18/2020 05/18/20 | Sold | $180,000 | +0.1% | $242 / Sq Ft |
| 04/20/2020 04/20/20 | Pending | -- | -- | -- |
| 04/17/2020 04/17/20 | For Sale | $179,900 | +124.9% | $242 / Sq Ft |
| 02/09/2019 02/09/19 | Sold | $80,000 | -11.1% | $106 / Sq Ft |
| 01/28/2019 01/28/19 | Price Changed | $89,970 | 0.0% | $119 / Sq Ft |
| 01/28/2019 01/28/19 | For Sale | $89,970 | -15.9% | $119 / Sq Ft |
| 01/24/2019 01/24/19 | Pending | -- | -- | -- |
| 01/22/2019 01/22/19 | For Sale | $107,000 | 0.0% | $142 / Sq Ft |
| 01/16/2019 01/16/19 | Pending | -- | -- | -- |
| 01/14/2019 01/14/19 | For Sale | $107,000 | -- | $142 / Sq Ft |
Tax History Compared to Growth
Tax History
| Year | Tax Paid | Tax Assessment Tax Assessment Total Assessment is a certain percentage of the fair market value that is determined by local assessors to be the total taxable value of land and additions on the property. | Land | Improvement |
|---|---|---|---|---|
| 2024 | $3,850 | $212,374 | $113,597 | $98,777 |
| 2023 | $3,850 | $194,231 | $102,638 | $91,593 |
| 2022 | $3,438 | $157,247 | $91,414 | $65,833 |
| 2021 | $3,217 | $130,152 | $0 | $0 |
| 2020 | $2,945 | $116,804 | $0 | $0 |
| 2019 | $1,539 | $68,960 | $42,038 | $26,922 |
| 2018 | $1,408 | $59,072 | $0 | $0 |
| 2017 | $1,267 | $46,113 | $0 | $0 |
| 2016 | $1,122 | $39,328 | $0 | $0 |
| 2015 | $1,027 | $34,578 | $0 | $0 |
| 2014 | $973 | $33,538 | $0 | $0 |
Agents Affiliated with this Home
-
Meredith Johnson

Seller's Agent in 2025
Meredith Johnson
REALTY EXPERTS
(727) 768-7651
8 in this area
241 Total Sales
-
John Vaughan

Seller Co-Listing Agent in 2025
John Vaughan
REALTY EXPERTS
(727) 492-2728
3 in this area
173 Total Sales
-
Pavlinka Vitanov
P
Buyer's Agent in 2025
Pavlinka Vitanov
CAPSTONE REALTY & ASSOCIATES
(848) 667-1531
1 in this area
1 Total Sale
-
Cindy Fazzini

Seller's Agent in 2020
Cindy Fazzini
RE/MAX
(727) 485-9981
466 Total Sales
-
H
Buyer's Agent in 2020
Heather Dunnuck
-
Ryan Repko

Seller's Agent in 2019
Ryan Repko
RE/MAX
(727) 484-2726
1 in this area
40 Total Sales
Map
Source: Stellar MLS
MLS Number: U8081744
APN: 03-31-16-00000-220-0600
- 4485 49th Ave N
- 5121 Flamingo Dr N
- 4550 53rd Ave N
- 5143 Jasmine Cir N
- 5061 Jasmine Cir N
- 4753 48th Ave N
- 5365 Flamingo Dr N
- 4547 54th Ave N
- 4591 54th Ave N
- 4830 47th Ave N
- 4870 47th Ave N
- 4465 56th Ave N
- 5675 Lown St N
- 4380 57th Ave N
- 4097 46th Ave N Unit 323
- 4097 46th Ave N Unit 322
- 4481 57th Ave N
- 5605 43rd St N
- 4438 58th Ave N
- 4440 58th Ave N






