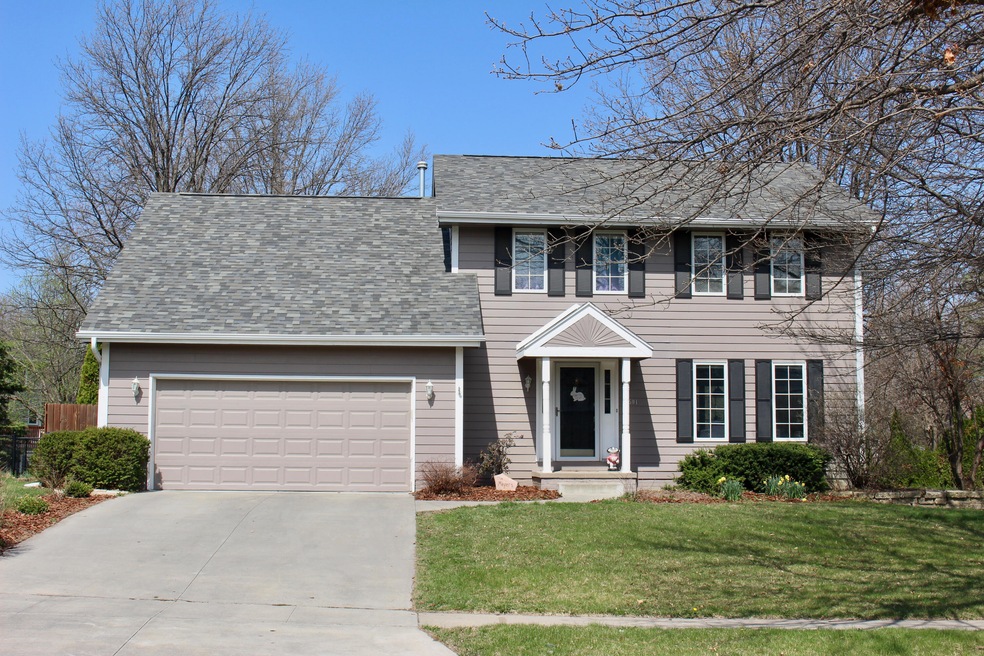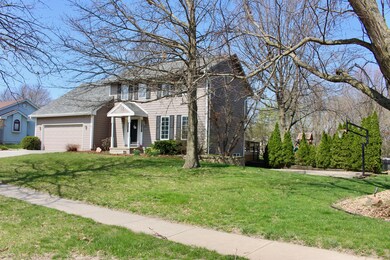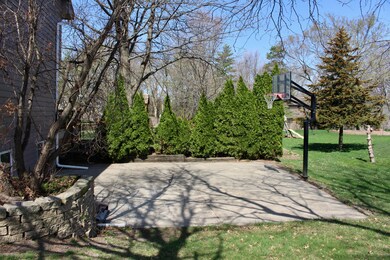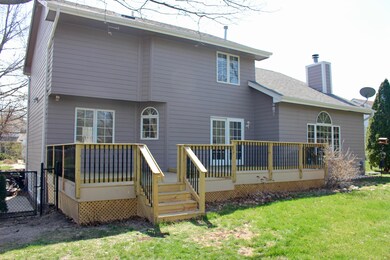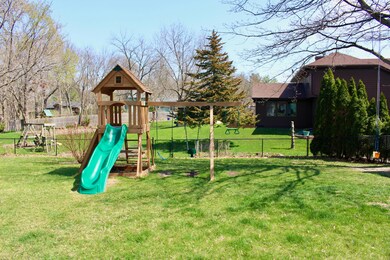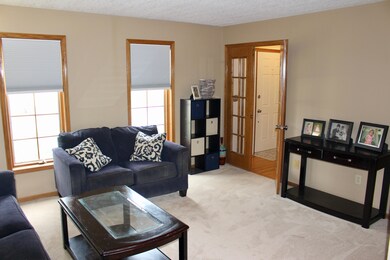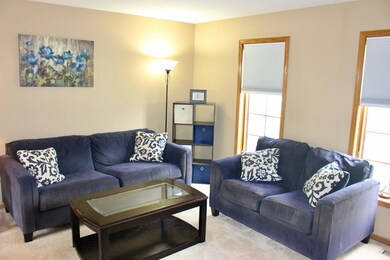
4501 Bel Aire Rd Des Moines, IA 50310
Meredith NeighborhoodHighlights
- 0.5 Acre Lot
- Deck
- Skylights
- Johnston Middle School Rated A-
- Wood Flooring
- 2 Car Attached Garage
About This Home
As of May 2021Come see this wonderful 2 story home on nearly half an acre with over 3100 finished SF in the Johnston school district before it's gone! Great curb appeal draws you into the home where on the main floor you have a living room, large great room with fireplace, formal dining room, spacious kitchen with gas range, a formal dining room & a half bath. From the kitchen & great room you can see the HUGE, fully-fenced backyard & walk onto a brand new giant deck. Upstairs you have a big master bedroom complete with walk in closet & freshly remodeled bathroom. 3 more generously sized bedrooms, a full bath & convenient 2nd floor laundry complete the upper level. The bright & airy basement has brand new LVP floors & can be a family room, exercise room, hold a pool table or whatever you want to make it, along with a non-conforming 5th bedroom & another 3/4 bath.The roof was replaced last year!. Multiple work from home options & plenty of space both inside & out. Finished basement SF is approximate.
Last Agent to Sell the Property
Weichert, Realtors®-Miller & Clark Agency License #S60465 Listed on: 04/09/2021

Last Buyer's Agent
Member Non
CENTRAL IOWA BOARD OF REALTORS
Home Details
Home Type
- Single Family
Est. Annual Taxes
- $6,250
Year Built
- Built in 1988
Lot Details
- 0.5 Acre Lot
- Fenced
- Level Lot
Parking
- 2 Car Attached Garage
Home Design
- Poured Concrete
- Wood Trim
Interior Spaces
- 2,079 Sq Ft Home
- 2-Story Property
- Ceiling Fan
- Skylights
- Gas Fireplace
- Window Treatments
Kitchen
- Range<<rangeHoodToken>>
- <<microwave>>
- Dishwasher
- Disposal
Flooring
- Wood
- Carpet
- Tile
- Luxury Vinyl Plank Tile
Bedrooms and Bathrooms
- 4 Bedrooms
Laundry
- Dryer
- Washer
Basement
- Basement Fills Entire Space Under The House
- Sump Pump
Outdoor Features
- Deck
Utilities
- Forced Air Heating System
- Heating System Uses Natural Gas
- Gas Water Heater
Listing and Financial Details
- Assessor Parcel Number 10001502019206
Ownership History
Purchase Details
Home Financials for this Owner
Home Financials are based on the most recent Mortgage that was taken out on this home.Purchase Details
Home Financials for this Owner
Home Financials are based on the most recent Mortgage that was taken out on this home.Purchase Details
Home Financials for this Owner
Home Financials are based on the most recent Mortgage that was taken out on this home.Similar Homes in Des Moines, IA
Home Values in the Area
Average Home Value in this Area
Purchase History
| Date | Type | Sale Price | Title Company |
|---|---|---|---|
| Warranty Deed | $325,000 | None Available | |
| Warranty Deed | $260,500 | None Available | |
| Warranty Deed | $181,500 | -- |
Mortgage History
| Date | Status | Loan Amount | Loan Type |
|---|---|---|---|
| Open | $246,000 | New Conventional | |
| Previous Owner | $247,300 | New Conventional | |
| Previous Owner | $155,000 | New Conventional | |
| Previous Owner | $165,800 | Unknown | |
| Previous Owner | $30,000 | Credit Line Revolving | |
| Previous Owner | $180,000 | Unknown | |
| Previous Owner | $109,000 | Credit Line Revolving | |
| Previous Owner | $55,000 | Unknown | |
| Previous Owner | $30,000 | New Conventional | |
| Previous Owner | $145,000 | No Value Available |
Property History
| Date | Event | Price | Change | Sq Ft Price |
|---|---|---|---|---|
| 05/20/2021 05/20/21 | Sold | $325,000 | +8.3% | $156 / Sq Ft |
| 04/12/2021 04/12/21 | Pending | -- | -- | -- |
| 04/09/2021 04/09/21 | For Sale | $300,000 | +15.2% | $144 / Sq Ft |
| 06/15/2017 06/15/17 | Sold | $260,400 | +0.2% | $125 / Sq Ft |
| 06/15/2017 06/15/17 | Pending | -- | -- | -- |
| 05/01/2017 05/01/17 | For Sale | $259,900 | -- | $125 / Sq Ft |
Tax History Compared to Growth
Tax History
| Year | Tax Paid | Tax Assessment Tax Assessment Total Assessment is a certain percentage of the fair market value that is determined by local assessors to be the total taxable value of land and additions on the property. | Land | Improvement |
|---|---|---|---|---|
| 2024 | $6,250 | $334,200 | $68,000 | $266,200 |
| 2023 | $6,298 | $334,200 | $68,000 | $266,200 |
| 2022 | $6,942 | $290,100 | $60,600 | $229,500 |
| 2021 | $6,654 | $290,100 | $60,600 | $229,500 |
| 2020 | $6,530 | $265,400 | $55,500 | $209,900 |
| 2019 | $6,196 | $265,400 | $55,500 | $209,900 |
| 2018 | $6,128 | $240,300 | $48,800 | $191,500 |
| 2017 | $5,548 | $240,300 | $48,800 | $191,500 |
| 2016 | $5,410 | $214,700 | $43,200 | $171,500 |
| 2015 | $5,410 | $214,700 | $43,200 | $171,500 |
| 2014 | $5,006 | $197,400 | $39,700 | $157,700 |
Agents Affiliated with this Home
-
Jason Miller

Seller's Agent in 2021
Jason Miller
Weichert, Realtors®-Miller & Clark Agency
(515) 708-1128
2 in this area
110 Total Sales
-
M
Buyer's Agent in 2021
Member Non
CENTRAL IOWA BOARD OF REALTORS
-
Lisa Thornton

Seller's Agent in 2017
Lisa Thornton
RE/MAX
(507) 377-2783
1 in this area
25 Total Sales
Map
Source: Central Iowa Board of REALTORS®
MLS Number: 57276
APN: 100-01502019206
- 4210 Beaver Hills Dr
- 4508 49th St
- 4552 50th St
- 4130 Beaver Ave
- 4505 51st St
- 5010 Bel Aire Rd
- 4625 NW Lovington Dr
- 5010 Twana Dr
- 3913 Twana Dr
- 4022 46th St
- 4956 NW Lovington Dr
- 4845 NW 50th St
- 5200 Twana Dr
- 4005 Beaver Ave
- 4207 Madison Ave
- 3948 43rd St
- 3714 Skyline Dr
- 3600 Brinkwood Rd
- 3601 Lindlavista Way
- 3900 Shawnee Ave
