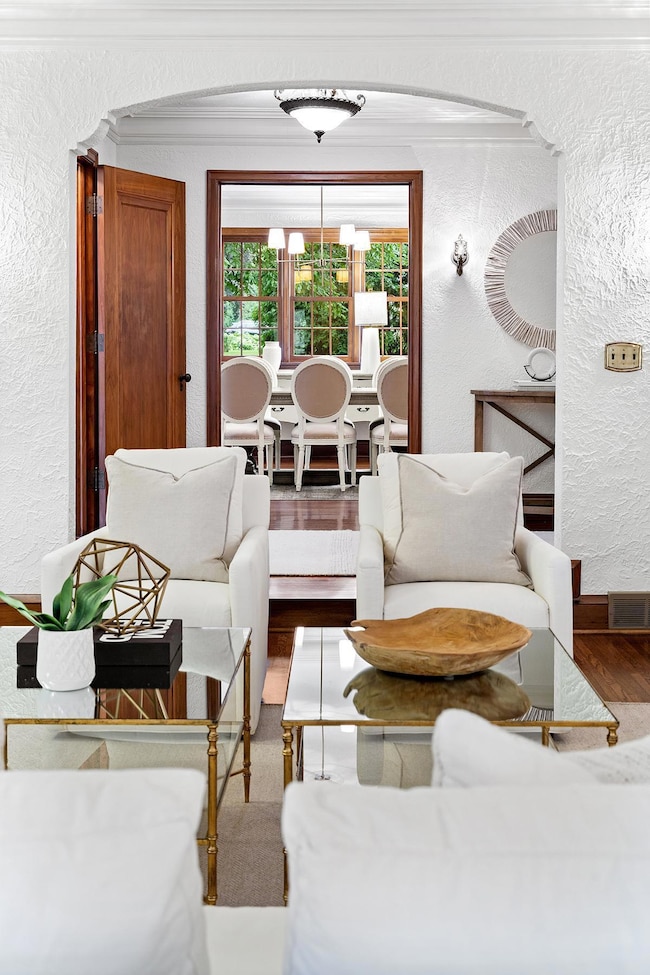4501 Browndale Ave Edina, MN 55424
Country Club NeighborhoodEstimated payment $15,510/month
Highlights
- Very Popular Property
- Fireplace in Primary Bedroom
- No HOA
- Concord Elementary School Rated A
- Corner Lot
- 2-minute walk to Edina Browndale Park
About This Home
Warmth, versatility, and timeless design define this exceptional home on one of Country Club’s most iconic streets - Browndale Avenue. Thoughtfully updated for modern living, it blends classic craftsmanship with comfort and functionality, creating an ideal retreat, convenience, and enduring quality in Edina’s premier neighborhood. Now offered at $2,495,000, this represents a rare opportunity to own one of Country Club’s signature homes—fresh, move-in-ready, and priced to invite a closer look. A chef-inspired kitchen anchors the home—crafted for both intimate gatherings and grand occasions. Dual sinks, two dishwashers, and premium Sub-Zero and Dacor appliances—including a six-burner gas range with double oven, microwave, warming drawer, and built-in drawer refrigerator/freezer/wine cooler—offer professional-grade function with everyday warmth. The space flows naturally to the casual dining and family rooms for relaxed living, while the adjoining formal dining room sets the stage for elegant dinners and celebrations. With many flexible spaces, including a main floor office, private primary suite retreat, and lower-level guest quarters, this home easily supports today’s work-from-home lifestyle. The large upstairs fourth bedroom offers even more adaptability for an office, studio, or guest room. A lower-level suite with separate access to the outdoors, is perfect for your visitors! This Country Club beauty offers the best of both worlds: timeless architecture, modern convenience, and true livability in one of Edina’s most sought-after neighborhoods. Walk to the many shops and dining options at 50th and France. Easy Access to Downtown, the MSP airport and, of course, award winning Edina schools.
Home Details
Home Type
- Single Family
Est. Annual Taxes
- $29,412
Year Built
- Built in 1929
Lot Details
- 0.27 Acre Lot
- Lot Dimensions are 80x139x90x140
- Wood Fence
- Corner Lot
- Many Trees
Parking
- 3 Car Garage
- Heated Garage
- Garage Door Opener
Home Design
- Architectural Shingle Roof
Interior Spaces
- 2-Story Property
- Family Room with Fireplace
- 4 Fireplaces
- Living Room with Fireplace
- Dining Room
- Library
- Game Room with Fireplace
Kitchen
- Built-In Double Oven
- Range
- Microwave
- Dishwasher
- Disposal
- The kitchen features windows
Bedrooms and Bathrooms
- 5 Bedrooms
- Fireplace in Primary Bedroom
Laundry
- Dryer
- Washer
Finished Basement
- Walk-Out Basement
- Basement Fills Entire Space Under The House
- Basement Storage
- Natural lighting in basement
Additional Homes
- One Bathroom Guest House
Utilities
- Forced Air Heating and Cooling System
- Vented Exhaust Fan
- Boiler Heating System
Community Details
- No Home Owners Association
Listing and Financial Details
- Assessor Parcel Number 1802824210034
Map
Home Values in the Area
Average Home Value in this Area
Tax History
| Year | Tax Paid | Tax Assessment Tax Assessment Total Assessment is a certain percentage of the fair market value that is determined by local assessors to be the total taxable value of land and additions on the property. | Land | Improvement |
|---|---|---|---|---|
| 2024 | $29,413 | $2,026,900 | $833,700 | $1,193,200 |
| 2023 | $25,945 | $1,878,900 | $797,500 | $1,081,400 |
| 2022 | $22,139 | $1,720,800 | $715,000 | $1,005,800 |
| 2021 | $21,921 | $1,510,400 | $550,000 | $960,400 |
| 2020 | $22,718 | $1,492,400 | $528,000 | $964,400 |
| 2019 | $22,428 | $1,517,400 | $550,000 | $967,400 |
| 2018 | $23,090 | $1,500,600 | $550,000 | $950,600 |
| 2017 | $23,614 | $1,506,800 | $550,000 | $956,800 |
| 2016 | $24,815 | $1,556,700 | $574,000 | $982,700 |
| 2015 | $23,543 | $1,540,000 | $557,300 | $982,700 |
| 2014 | -- | $1,475,900 | $493,200 | $982,700 |
Property History
| Date | Event | Price | List to Sale | Price per Sq Ft |
|---|---|---|---|---|
| 10/15/2025 10/15/25 | For Sale | $2,495,000 | -- | $396 / Sq Ft |
Purchase History
| Date | Type | Sale Price | Title Company |
|---|---|---|---|
| Limited Warranty Deed | -- | Attorney | |
| Warranty Deed | $1,300,000 | -- |
Source: NorthstarMLS
MLS Number: 6804714
APN: 18-028-24-21-0034
- 4515 Moorland Ave
- 4354 Browndale Ave
- 4801 Woodhill Way
- 4604 Casco Ave
- 4630 Drexel Ave
- 4810 Hilltop Ln
- 5013 Edinbrook Ln
- 4510 Arden Ave
- 4128 W 45th St
- 4405 Morningside Rd
- 4272 Ottawa Ave S
- 4270 Ottawa Ave S
- 4215 Branson St
- 5521 W 42nd St
- 4380 Brookside Ct Unit 103
- 4380 Brookside Ct Unit 209
- 4380 Brookside Ct Unit 116
- 4350 Brookside Ct Unit 114
- 4332 Brookside Ave
- 4601 Townes Rd
- 4917 Eden Ave
- 4917 Eden Ave Unit 506
- 4917 Eden Ave Unit 724
- 4407 Curve Ave
- 3901 Sunnyside Rd S
- 5220 Eden Ave
- 5220 Eden Ave Unit 502
- 5220 Eden Ave Unit 414
- 4040 Xenwood Ave S
- 4016 Kipling Ave
- 3964 Xenwood Ave S
- 4416 Chowen Ave S
- 5129 France Ave S
- 4007 Grimes Ave S
- 5036 Richmond Dr
- 4440 Beard Ave S
- 4418-4422 Beard Ave
- 5250 Villa Way
- 5300 Vernon Ave S
- 4304 Beard Ave S







