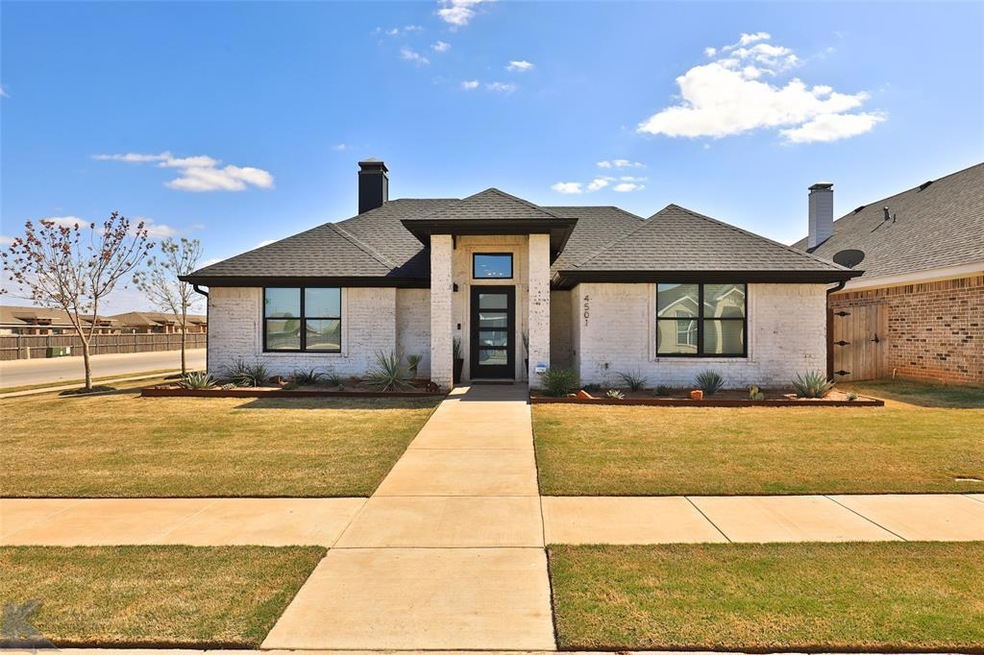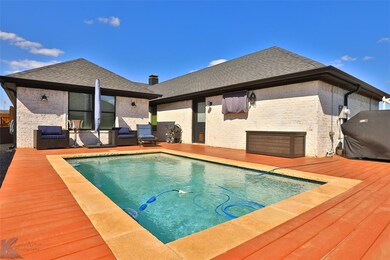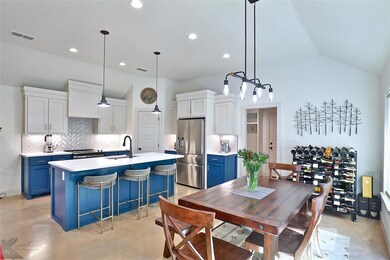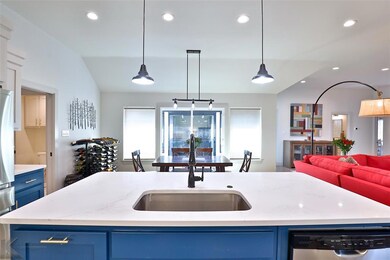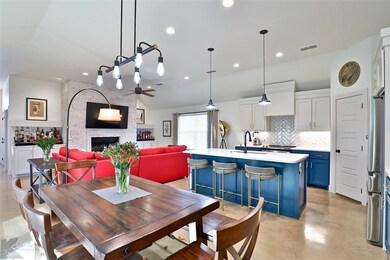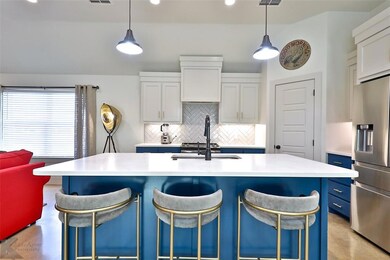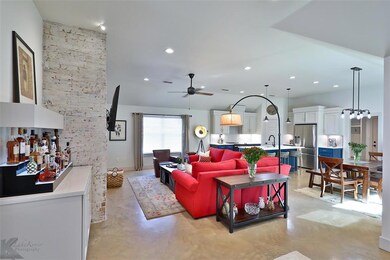
4501 Ebbets Dr Abilene, TX 79606
Far Southside NeighborhoodHighlights
- In Ground Pool
- Deck
- Traditional Architecture
- Wylie West Early Childhood Center Rated A-
- Vaulted Ceiling
- 2 Car Attached Garage
About This Home
As of April 2025This turnkey custom built home features 3 bedrooms, 2.5 bathrooms with an in-ground pool! Walk through the front door and be dazzled by the attention to detail! In the open living area is a floor to ceiling brick fireplace with custom shelving. The kitchen boasts stainless steel appliances, beautiful tiled backsplash in a herringbone pattern, large corner pantry, island with a breakfast bar & a fabulous blue color for the lower cabinets. The guest bath has a large vanity with dual sinks. The spacious master bedroom has access to the backyard, wood beams that compliment the tall ceilings & a jaw dropping en-suite with an impressive walk-in master shower with dual shower heads, & a large vanity with dual sinks.
Home Details
Home Type
- Single Family
Est. Annual Taxes
- $8,983
Year Built
- Built in 2018
Lot Details
- 7,667 Sq Ft Lot
- Wood Fence
- Landscaped
- Interior Lot
- Large Grassy Backyard
Parking
- 2 Car Attached Garage
- Side Facing Garage
Home Design
- Traditional Architecture
- Brick Exterior Construction
- Slab Foundation
- Composition Roof
Interior Spaces
- 1,920 Sq Ft Home
- 1-Story Property
- Wired For A Flat Screen TV
- Vaulted Ceiling
- Decorative Lighting
- Wood Burning Fireplace
- Brick Fireplace
- Concrete Flooring
- Home Security System
Kitchen
- Electric Oven
- Electric Cooktop
- Plumbed For Ice Maker
- Dishwasher
- Disposal
Bedrooms and Bathrooms
- 3 Bedrooms
Pool
- In Ground Pool
- Gunite Pool
Outdoor Features
- Deck
Schools
- Wylie Elementary And Middle School
- Wylie High School
Utilities
- Central Heating and Cooling System
- Municipal Utilities District Water
- High Speed Internet
- Cable TV Available
Community Details
- Antilley Road West Add Subdivision
Listing and Financial Details
- Assessor Parcel Number 1016405
- Tax Block B
- $7,253 per year unexempt tax
Ownership History
Purchase Details
Home Financials for this Owner
Home Financials are based on the most recent Mortgage that was taken out on this home.Purchase Details
Home Financials for this Owner
Home Financials are based on the most recent Mortgage that was taken out on this home.Purchase Details
Home Financials for this Owner
Home Financials are based on the most recent Mortgage that was taken out on this home.Purchase Details
Home Financials for this Owner
Home Financials are based on the most recent Mortgage that was taken out on this home.Purchase Details
Home Financials for this Owner
Home Financials are based on the most recent Mortgage that was taken out on this home.Similar Homes in Abilene, TX
Home Values in the Area
Average Home Value in this Area
Purchase History
| Date | Type | Sale Price | Title Company |
|---|---|---|---|
| Deed | -- | Big Country Title | |
| Vendors Lien | -- | None Available | |
| Vendors Lien | -- | None Available | |
| Vendors Lien | -- | None Available | |
| Vendors Lien | -- | Big Country Title Llc |
Mortgage History
| Date | Status | Loan Amount | Loan Type |
|---|---|---|---|
| Open | $377,045 | New Conventional | |
| Previous Owner | $310,992 | VA | |
| Previous Owner | $282,150 | New Conventional | |
| Previous Owner | $25,000 | Construction | |
| Previous Owner | $242,500 | New Conventional |
Property History
| Date | Event | Price | Change | Sq Ft Price |
|---|---|---|---|---|
| 04/04/2025 04/04/25 | Sold | -- | -- | -- |
| 03/07/2025 03/07/25 | Pending | -- | -- | -- |
| 02/13/2025 02/13/25 | For Sale | $365,000 | 0.0% | $190 / Sq Ft |
| 02/12/2025 02/12/25 | Pending | -- | -- | -- |
| 01/03/2025 01/03/25 | Price Changed | $365,000 | -1.4% | $190 / Sq Ft |
| 11/26/2024 11/26/24 | For Sale | $370,000 | +12.2% | $193 / Sq Ft |
| 06/24/2021 06/24/21 | Sold | -- | -- | -- |
| 05/19/2021 05/19/21 | Pending | -- | -- | -- |
| 05/17/2021 05/17/21 | For Sale | $329,900 | 0.0% | $172 / Sq Ft |
| 04/26/2021 04/26/21 | Pending | -- | -- | -- |
| 04/25/2021 04/25/21 | Price Changed | $329,900 | -2.9% | $172 / Sq Ft |
| 04/06/2021 04/06/21 | For Sale | $339,900 | +14.4% | $177 / Sq Ft |
| 07/10/2020 07/10/20 | Sold | -- | -- | -- |
| 06/03/2020 06/03/20 | Pending | -- | -- | -- |
| 06/03/2020 06/03/20 | Price Changed | $297,000 | +2.4% | $153 / Sq Ft |
| 06/02/2020 06/02/20 | For Sale | $290,000 | -- | $150 / Sq Ft |
Tax History Compared to Growth
Tax History
| Year | Tax Paid | Tax Assessment Tax Assessment Total Assessment is a certain percentage of the fair market value that is determined by local assessors to be the total taxable value of land and additions on the property. | Land | Improvement |
|---|---|---|---|---|
| 2023 | $8,983 | $357,425 | $32,583 | $324,842 |
| 2022 | $7,208 | $305,470 | $32,583 | $272,887 |
| 2021 | $7,343 | $285,072 | $32,583 | $252,489 |
| 2020 | $7,373 | $281,542 | $32,583 | $248,959 |
| 2019 | $6,935 | $258,010 | $32,583 | $225,427 |
| 2018 | $52 | $2,069 | $2,069 | $0 |
Agents Affiliated with this Home
-
Karie Zonker

Seller's Agent in 2025
Karie Zonker
KW SYNERGY*
(325) 665-6604
56 in this area
432 Total Sales
-
Colt Massey
C
Buyer's Agent in 2025
Colt Massey
Coldwell Banker Apex, REALTORS
(325) 513-8544
1 in this area
24 Total Sales
-
Amber Kimmel

Seller's Agent in 2021
Amber Kimmel
KW SYNERGY*
(325) 439-0787
72 in this area
999 Total Sales
-
Kristen Kyker

Seller's Agent in 2020
Kristen Kyker
Coldwell Banker Apex, REALTORS
(325) 668-4407
29 in this area
330 Total Sales
Map
Source: North Texas Real Estate Information Systems (NTREIS)
MLS Number: 14547111
APN: 1016405
- 6318 Stadium Dr
- 6225 Tradition Dr
- 4502 Polo St
- 4510 Polo St
- 6509 Tradition Dr
- 6600 Buffalo Gap Rd
- 4501 Velta Ln
- 4117 Antilley Rd
- 4118 Antilley Rd
- 4917 Velta Ln
- 6856 Buffao Gap Rd
- 6610 Tradition Dr
- 6890 Buffalo Gap Rd
- 6602 Summerwood Trail
- 6709 Tradition Dr
- 6226 Live Oak Trail
- 6425 Todd Run
- 6781 Hillside Ct
- 4029 Champions Dr
- 6733 Hillside Ct
