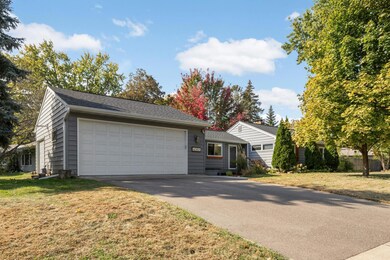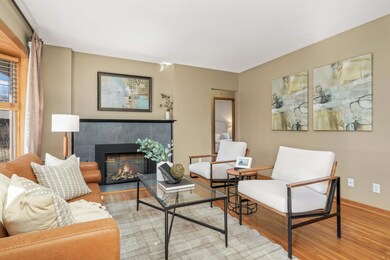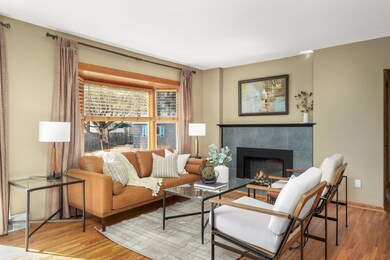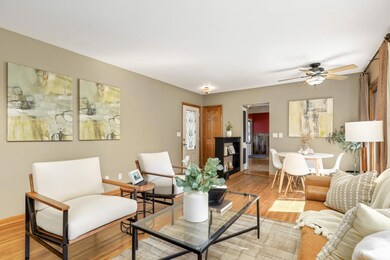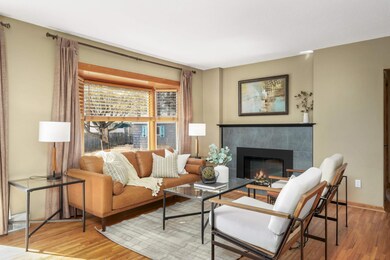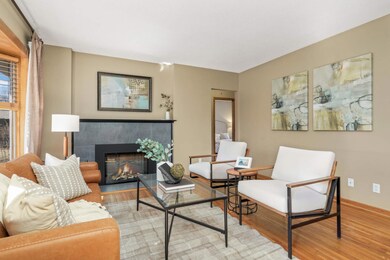
4501 Elmdale Rd Golden Valley, MN 55422
Highlights
- Deck
- Corner Lot
- Home Office
- Family Room with Fireplace
- No HOA
- Stainless Steel Appliances
About This Home
As of April 2025Charming Rambler on a Corner Lot with Modern Updates! This well-maintained Rambler sits on a spacious corner lot, featuring a fully fenced backyard with a 6-foot privacy fence and a brand-new composite Trex deck—perfect for relaxing or entertaining. The main level offers three bedrooms, beautiful hardwood flooring, and a newly remodeled bathroom. The fully finished basement provides extra living space, including a cozy family room with an electric fireplace. Enjoy peace of mind with major updates, including a new furnace and roof (2019), newly installed gutters with guards and downspouts, a new AC unit, and a brand-new dishwasher, oven, washing machine, and window sill countertop with cabinets. The main-level fireplace now features a high-end electric insert for year-round enjoyment. Outside, you'll find a newly paved driveway and an insulated, heated three-car garage with an additional door. Located just two blocks from Stockman Park, this home is easy to show, with a quick close possible. Indoor photos will be posted on 3/12. The yard sign goes up on 3/14. Currently, there is no sign in the yard.
Home Details
Home Type
- Single Family
Est. Annual Taxes
- $5,283
Year Built
- Built in 1947
Lot Details
- 0.29 Acre Lot
- Lot Dimensions are 131x123x43x92x19x46
- Property is Fully Fenced
- Wood Fence
- Corner Lot
- Irregular Lot
Parking
- 3 Car Attached Garage
- Heated Garage
- Insulated Garage
Interior Spaces
- 1-Story Property
- Electric Fireplace
- Family Room with Fireplace
- 2 Fireplaces
- Living Room with Fireplace
- Combination Dining and Living Room
- Home Office
Kitchen
- Dishwasher
- Stainless Steel Appliances
- Disposal
Bedrooms and Bathrooms
- 3 Bedrooms
Laundry
- Dryer
- Washer
Finished Basement
- Basement Fills Entire Space Under The House
- Sump Pump
- Drain
Outdoor Features
- Deck
Utilities
- Forced Air Heating and Cooling System
- 100 Amp Service
- Cable TV Available
Community Details
- No Home Owners Association
- Noble Grove Subdivision
Listing and Financial Details
- Assessor Parcel Number 0702924420066
Ownership History
Purchase Details
Home Financials for this Owner
Home Financials are based on the most recent Mortgage that was taken out on this home.Purchase Details
Home Financials for this Owner
Home Financials are based on the most recent Mortgage that was taken out on this home.Purchase Details
Home Financials for this Owner
Home Financials are based on the most recent Mortgage that was taken out on this home.Similar Homes in the area
Home Values in the Area
Average Home Value in this Area
Purchase History
| Date | Type | Sale Price | Title Company |
|---|---|---|---|
| Warranty Deed | $420,000 | Watermark Title | |
| Warranty Deed | $304,900 | Lendserv National Title Inc | |
| Warranty Deed | $264,900 | Home Title Inc |
Mortgage History
| Date | Status | Loan Amount | Loan Type |
|---|---|---|---|
| Open | $367,500 | New Conventional | |
| Previous Owner | $282,576 | New Conventional | |
| Previous Owner | $276,221 | New Conventional | |
| Previous Owner | $264,900 | VA | |
| Previous Owner | $197,000 | New Conventional |
Property History
| Date | Event | Price | Change | Sq Ft Price |
|---|---|---|---|---|
| 04/10/2025 04/10/25 | Sold | $420,000 | +6.4% | $210 / Sq Ft |
| 03/20/2025 03/20/25 | Pending | -- | -- | -- |
| 03/13/2025 03/13/25 | For Sale | $394,900 | -- | $197 / Sq Ft |
Tax History Compared to Growth
Tax History
| Year | Tax Paid | Tax Assessment Tax Assessment Total Assessment is a certain percentage of the fair market value that is determined by local assessors to be the total taxable value of land and additions on the property. | Land | Improvement |
|---|---|---|---|---|
| 2023 | $5,283 | $372,000 | $137,000 | $235,000 |
| 2022 | $4,680 | $353,000 | $127,000 | $226,000 |
| 2021 | $4,536 | $319,000 | $125,000 | $194,000 |
| 2020 | $2,248 | $312,000 | $116,000 | $196,000 |
| 2019 | $2,085 | $295,000 | $104,000 | $191,000 |
| 2018 | $1,681 | $279,000 | $94,000 | $185,000 |
| 2017 | $3,408 | $219,000 | $80,000 | $139,000 |
| 2016 | $5,008 | $219,000 | $95,000 | $124,000 |
| 2015 | $3,554 | $201,000 | $77,000 | $124,000 |
| 2014 | -- | $188,000 | $77,000 | $111,000 |
Agents Affiliated with this Home
-
Susan Elder

Seller's Agent in 2025
Susan Elder
Maple Lane Realty LLC
(763) 228-3078
3 in this area
31 Total Sales
-
Jon Lopez

Buyer's Agent in 2025
Jon Lopez
RE/MAX Advantage Plus
(952) 270-0772
4 in this area
84 Total Sales
Map
Source: NorthstarMLS
MLS Number: 6678818
APN: 07-029-24-42-0066
- 2913 Major Ave N
- 4715 Culver Rd
- 2913 Cherokee Place
- 2611 Kyle Ave N
- 3404 Major Ave N
- 2732 France Ave N
- 3263 France Ave N
- 3420 Major Ave N
- 2805 Regent Ave N
- 2709 Ewing Ave N
- 3264 Drew Ave N
- 2622 Mcnair Dr N
- 3448 Grimes Ave N
- 3541 Kyle Ave N
- 3525 Orchard Ave N
- 3343 Drew Ave N
- 3420 Parkview Blvd Unit 2
- 2671 Meridian Dr
- 2613 Meridian Dr
- 2647 Abbott Ave N

