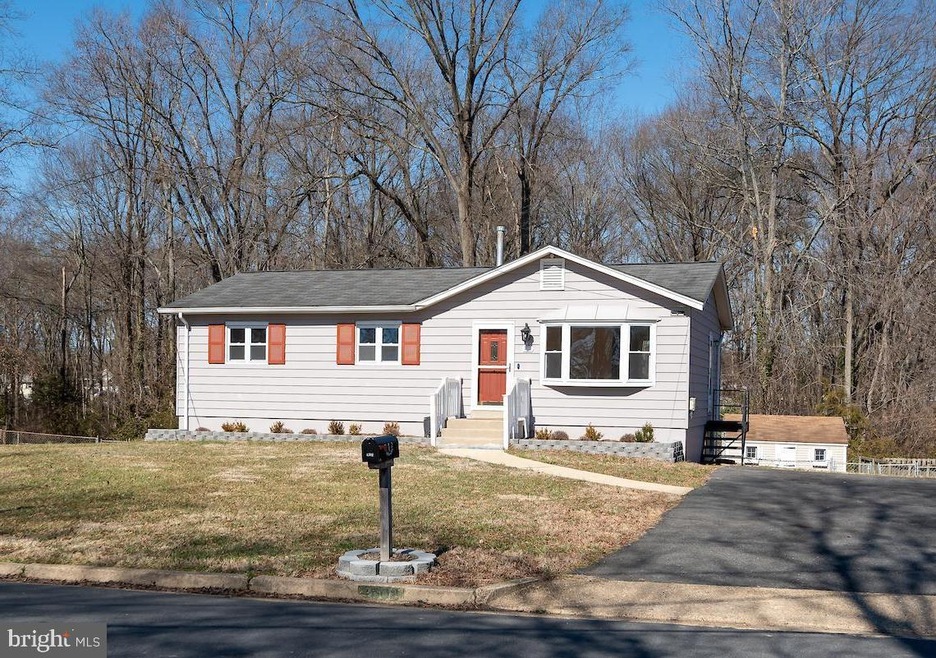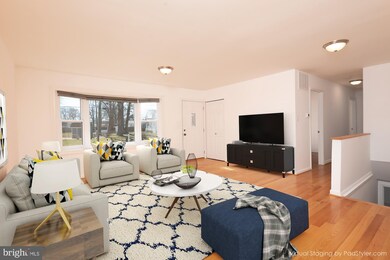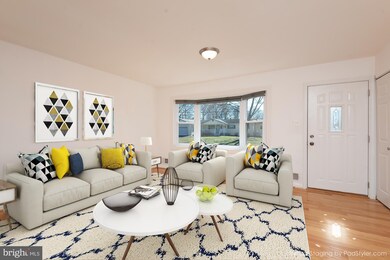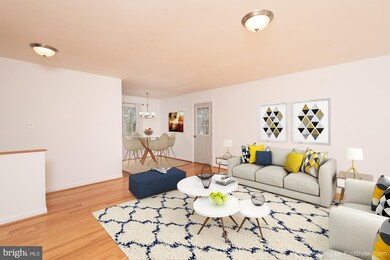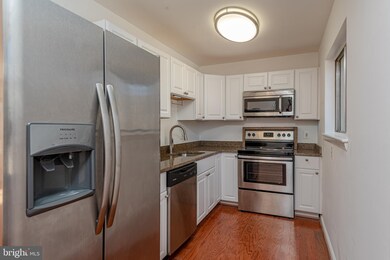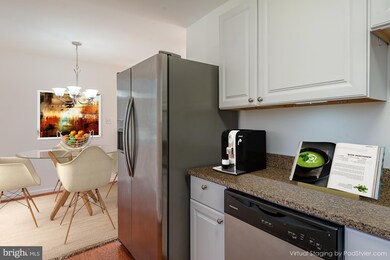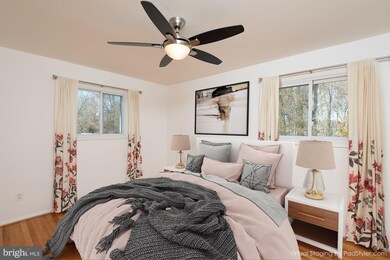
4502 Gage Rd Alexandria, VA 22309
Woodlawn NeighborhoodHighlights
- Recreation Room
- Wood Flooring
- Living Room
- Rambler Architecture
- No HOA
- Shed
About This Home
As of April 20222-Level Ranch on private, large lot backing to woods. 4 Bedroom (3 on Main Level) / 2 Full Bathroom Detached home with tons of natural light. Main level features hardwood and lower-level features wall-to-wall carpet. Renovated Kitchen. Huge, fenced-in backyard with new back deck and large storage shed. Lower-Level features NTC 4th BR / Den with Full Bath. Expanded Driveway to park 5 vehicles. Whole house freshly paintNo HOA. Please remove shoes in the house.
Last Agent to Sell the Property
Keller Williams Capital Properties License #SP600402 Listed on: 03/15/2022

Home Details
Home Type
- Single Family
Est. Annual Taxes
- $5,318
Year Built
- Built in 1964
Lot Details
- 0.28 Acre Lot
- Southeast Facing Home
- Back Yard Fenced
- Chain Link Fence
- Property is in excellent condition
- Property is zoned 130, R-3(RESIDENTIAL 3 DU/AC)
Home Design
- Rambler Architecture
- Slab Foundation
- Shingle Roof
- Composition Roof
- Vinyl Siding
Interior Spaces
- Property has 2 Levels
- Living Room
- Combination Kitchen and Dining Room
- Recreation Room
- Wood Flooring
Kitchen
- Gas Oven or Range
- <<builtInMicrowave>>
- Dishwasher
- Disposal
Bedrooms and Bathrooms
- En-Suite Primary Bedroom
Laundry
- Laundry on lower level
- Dryer
- Washer
Finished Basement
- Connecting Stairway
- Rear Basement Entry
Parking
- 5 Parking Spaces
- 5 Driveway Spaces
- Off-Street Parking
Outdoor Features
- Shed
Utilities
- Forced Air Heating and Cooling System
- Natural Gas Water Heater
- Municipal Trash
Community Details
- No Home Owners Association
- Mt Vernon Valley Subdivision
Listing and Financial Details
- Tax Lot 13
- Assessor Parcel Number 1013 15040013
Ownership History
Purchase Details
Home Financials for this Owner
Home Financials are based on the most recent Mortgage that was taken out on this home.Purchase Details
Home Financials for this Owner
Home Financials are based on the most recent Mortgage that was taken out on this home.Purchase Details
Home Financials for this Owner
Home Financials are based on the most recent Mortgage that was taken out on this home.Similar Homes in Alexandria, VA
Home Values in the Area
Average Home Value in this Area
Purchase History
| Date | Type | Sale Price | Title Company |
|---|---|---|---|
| Deed | $550,000 | National Capital Title | |
| Deed | $389,000 | National Capital Title | |
| Trustee Deed | $297,284 | None Available |
Mortgage History
| Date | Status | Loan Amount | Loan Type |
|---|---|---|---|
| Closed | $500,000 | New Conventional | |
| Closed | $500,000 | New Conventional | |
| Previous Owner | $369,550 | New Conventional | |
| Previous Owner | $240,000 | Construction | |
| Previous Owner | $307,908 | New Conventional | |
| Previous Owner | $330,400 | New Conventional |
Property History
| Date | Event | Price | Change | Sq Ft Price |
|---|---|---|---|---|
| 04/18/2022 04/18/22 | Sold | $550,000 | 0.0% | $302 / Sq Ft |
| 03/25/2022 03/25/22 | Pending | -- | -- | -- |
| 03/15/2022 03/15/22 | For Sale | $550,000 | +41.4% | $302 / Sq Ft |
| 02/16/2018 02/16/18 | Sold | $389,000 | -0.2% | $386 / Sq Ft |
| 01/16/2018 01/16/18 | Pending | -- | -- | -- |
| 01/12/2018 01/12/18 | For Sale | $389,900 | -- | $387 / Sq Ft |
Tax History Compared to Growth
Tax History
| Year | Tax Paid | Tax Assessment Tax Assessment Total Assessment is a certain percentage of the fair market value that is determined by local assessors to be the total taxable value of land and additions on the property. | Land | Improvement |
|---|---|---|---|---|
| 2024 | $6,004 | $518,230 | $231,000 | $287,230 |
| 2023 | $5,422 | $480,500 | $221,000 | $259,500 |
| 2022 | $5,182 | $453,160 | $211,000 | $242,160 |
| 2021 | $4,964 | $423,050 | $191,000 | $232,050 |
| 2020 | $4,626 | $390,870 | $185,000 | $205,870 |
| 2019 | $4,382 | $370,220 | $176,000 | $194,220 |
| 2018 | $4,026 | $350,090 | $166,000 | $184,090 |
| 2017 | $3,818 | $328,880 | $155,000 | $173,880 |
| 2016 | $3,810 | $328,880 | $155,000 | $173,880 |
| 2015 | $3,439 | $308,190 | $141,000 | $167,190 |
| 2014 | $3,432 | $308,190 | $141,000 | $167,190 |
Agents Affiliated with this Home
-
Jordan Stuart

Seller's Agent in 2022
Jordan Stuart
Keller Williams Capital Properties
(202) 316-5575
2 in this area
94 Total Sales
-
Nicholas Mullen

Buyer's Agent in 2022
Nicholas Mullen
RE/MAX
(703) 397-6161
2 in this area
91 Total Sales
-
Thomas Luster

Seller's Agent in 2018
Thomas Luster
Epique Realty
(703) 909-9674
5 in this area
198 Total Sales
Map
Source: Bright MLS
MLS Number: VAFX2054840
APN: 1013-15040013
- 8213 Hocking Place
- 4403 Aspen Dr
- 8113 Pinelake Ct
- 4703 Lawrence St
- 4311 Birchlake Ct
- 4802 Eubank St
- 4410A Groombridge Way Unit A
- 8308 Frye Rd
- 8386A Brockham Dr Unit A
- 8384 Brockham Dr Unit L
- 8380J Brockham Dr Unit 29/80J
- 8042 Saint Annes Ct
- 8382 Brockham Dr Unit E
- 8141 Lakepark Dr
- 8019 Beckner Ct
- 8385H Brockham Dr Unit H
- 4318 Gramercy Cir
- 4254 Buckman Rd Unit 1
- 8228 Mcclelland Place
- 8210 Ackley St
