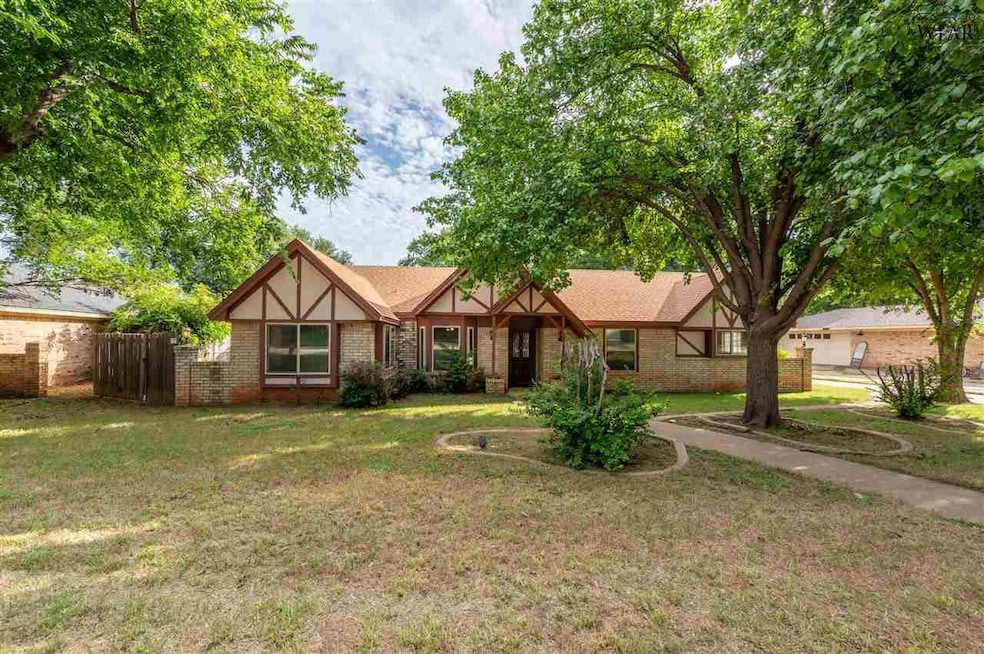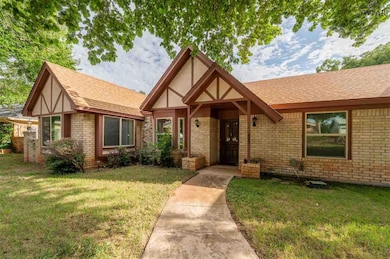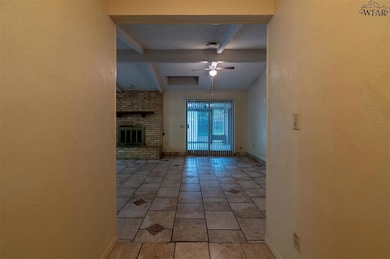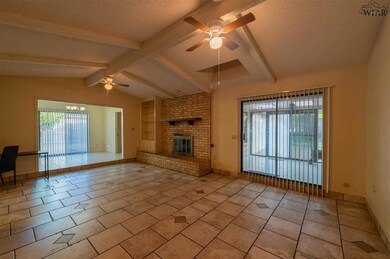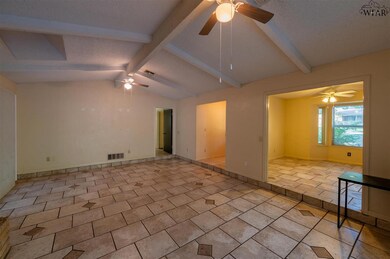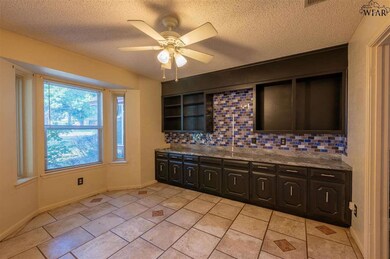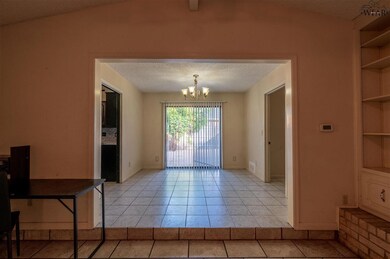
4502 Shady Ln Wichita Falls, TX 76309
Tanglewood NeighborhoodEstimated payment $2,159/month
Highlights
- Very Popular Property
- Covered patio or porch
- Skylights
- Sun or Florida Room
- Breakfast Room
- 2 Car Attached Garage
About This Home
Endless potential in this spacious 6-bed, 3.5-bath home located in the desirable Tanglewood neighborhood. With over 2,000 sq ft, it features a galley kitchen, sunroom, and a generously sized backyard. Just add fresh paint, new flooring, and a few updates to make it truly shine. With great bones, a unique layout, and a $25K remodeling allowance offered by the seller, this property is a rare investment opportunity to create your dream home.
Home Details
Home Type
- Single Family
Est. Annual Taxes
- $5,984
Year Built
- Built in 1976
Lot Details
- South Facing Home
- Privacy Fence
- Sprinkler System
HOA Fees
- $4 Monthly HOA Fees
Parking
- 2 Car Attached Garage
Home Design
- Brick Exterior Construction
- Slab Foundation
- Composition Roof
Interior Spaces
- 2,586 Sq Ft Home
- 1-Story Property
- Skylights
- Wood Burning Fireplace
- Double Pane Windows
- Bay Window
- Living Room with Fireplace
- Breakfast Room
- Sun or Florida Room
- Utility Room
- Washer and Electric Dryer Hookup
- Storm Windows
Kitchen
- Built-In Oven
- Electric Oven
- Built-In Range
- Dishwasher
- Formica Countertops
- Disposal
Flooring
- Carpet
- Tile
Bedrooms and Bathrooms
- 6 Bedrooms
- Walk-In Closet
Outdoor Features
- Covered patio or porch
- Outbuilding
Utilities
- Central Heating and Cooling System
Listing and Financial Details
- Legal Lot and Block 13 / 3
- Assessor Parcel Number 129899
Map
Home Values in the Area
Average Home Value in this Area
Tax History
| Year | Tax Paid | Tax Assessment Tax Assessment Total Assessment is a certain percentage of the fair market value that is determined by local assessors to be the total taxable value of land and additions on the property. | Land | Improvement |
|---|---|---|---|---|
| 2024 | $5,984 | $257,669 | $22,050 | $235,619 |
| 2023 | $6,154 | $260,212 | $22,050 | $238,162 |
| 2022 | $6,446 | $252,656 | $22,050 | $230,606 |
| 2021 | $5,148 | $201,573 | $22,050 | $179,523 |
| 2020 | $5,175 | $200,188 | $22,050 | $178,138 |
| 2019 | $5,134 | $196,946 | $22,050 | $174,896 |
| 2018 | $4,789 | $183,697 | $22,050 | $161,647 |
| 2017 | $4,458 | $175,312 | $22,050 | $153,262 |
| 2016 | $4,458 | $175,312 | $22,050 | $153,262 |
| 2015 | $4,046 | $180,556 | $22,050 | $158,506 |
| 2014 | $4,046 | $175,939 | $0 | $0 |
Property History
| Date | Event | Price | Change | Sq Ft Price |
|---|---|---|---|---|
| 07/17/2025 07/17/25 | For Sale | $299,000 | +76.0% | $116 / Sq Ft |
| 05/26/2020 05/26/20 | Sold | -- | -- | -- |
| 03/11/2020 03/11/20 | Pending | -- | -- | -- |
| 11/04/2019 11/04/19 | For Sale | $169,900 | +9338.9% | $66 / Sq Ft |
| 05/15/2019 05/15/19 | Sold | -- | -- | -- |
| 05/15/2019 05/15/19 | Rented | $1,800 | +0.3% | -- |
| 03/16/2019 03/16/19 | For Rent | $1,795 | 0.0% | -- |
| 03/16/2019 03/16/19 | For Sale | $199,900 | -- | $77 / Sq Ft |
Purchase History
| Date | Type | Sale Price | Title Company |
|---|---|---|---|
| Vendors Lien | -- | None Available |
Mortgage History
| Date | Status | Loan Amount | Loan Type |
|---|---|---|---|
| Open | $236,800 | Credit Line Revolving | |
| Closed | $204,000 | New Conventional | |
| Closed | $173,500 | VA |
Similar Homes in Wichita Falls, TX
Source: Wichita Falls Association of REALTORS®
MLS Number: 179500
APN: 129899
- 4314 Craigmont Dr
- 4514 Lisa Ln
- 4302 Shady Ln
- 1400 Tanglewood Dr
- 4504 Hollow Ridge Dr
- 4527 Shady Ln
- 1608 Tanglewood Dr
- 4529 Shady Ln
- 4313 Ridgemont Dr
- 4515 Woodcrest Cir
- 4218 Canyon Trails Dr
- 4210 Canyon Trails Dr
- 4212 Canyon Trails Dr
- 4214 Canyon Trails Dr
- 4216 Canyon Trails Dr
- 1807 Brazos St
- 4850 Tortuga Trail
- 4718 Tortuga Trail
- 1 Waggoner Cir
- 2206 Turtle Creek Rd
- 4514 Lisa Ln
- 2014 Allen Rd
- 2111 Allen Rd
- 3706 Seymour Rd
- 2501 N Leighton Cir
- 1021 Westerly Place
- 2817 Lambeth Way
- 2004 Santa fe St Unit B
- 2010 Santa fe St
- 3501 Cumberland Ave
- 2824 Barrywood Dr
- 2916 Radney Ln
- 4 Warwick Ct
- 3200 Birch St Unit 2
- 3028 Whitehall Ln
- 2015 Garfield St Unit 2015 Garfield
- 3015 Cumberland Ave
- 2811 Cumberland Ave Unit REAR Apartment
- 6 Chimney Rock
- 3201 Southwest Dr Unit 4
