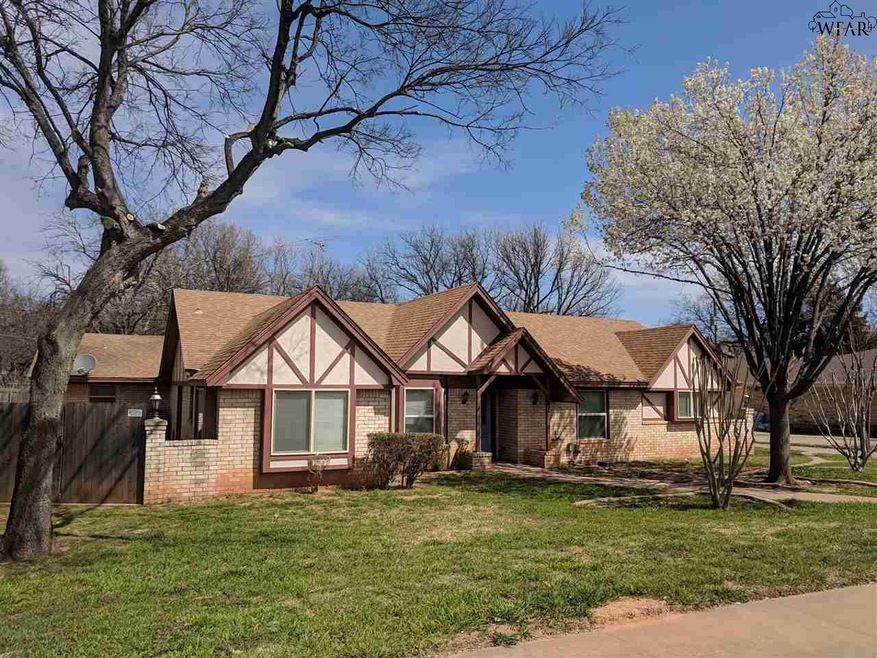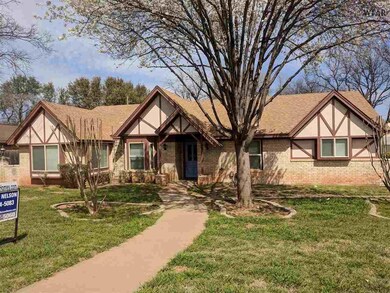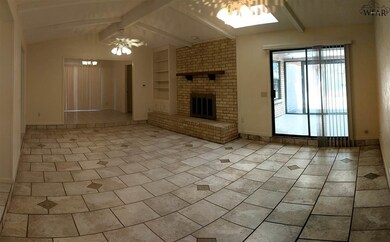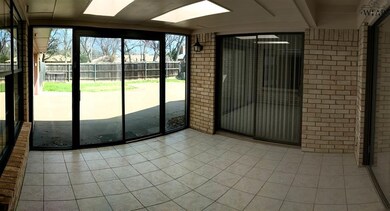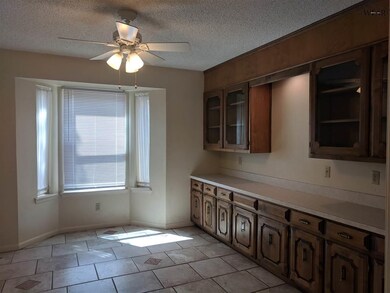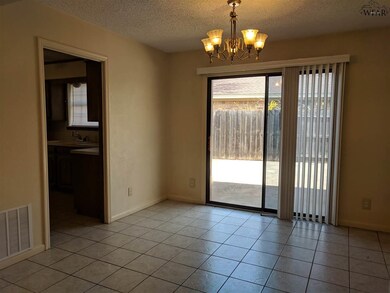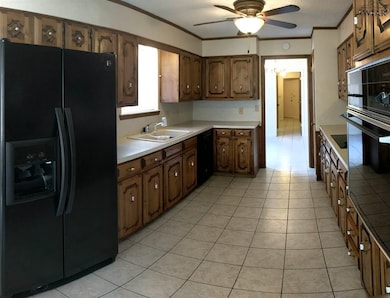
4502 Shady Ln Wichita Falls, TX 76309
Tanglewood NeighborhoodHighlights
- RV or Boat Parking
- Sun or Florida Room
- Skylights
- Vaulted Ceiling
- Breakfast Room
- 2 Car Attached Garage
About This Home
As of May 2020A home big enough for a large family and perfect for family gatherings and holiday entertaining with 6 bedrooms, 3.5 baths, 2 living areas, 3 eating areas, carpeting in bedrooms and ceramic tile everywhere else. 2 C/HA unite and 2 water heaters. Home has 3 br, 2 baths on one side and 3 br and 1.5 baths on the other perfect for a mother-in-law suite or other family member needing privacy. Move in ready!
Last Agent to Sell the Property
Ken Nelson
DOMAIN REAL ESTATE SERVICES INC License #0479254 Listed on: 03/16/2019
Home Details
Home Type
- Single Family
Est. Annual Taxes
- $5,984
Year Built
- Built in 1976
Lot Details
- Lot Dimensions are 90x 131
- South Facing Home
- Privacy Fence
- Sprinkler System
HOA Fees
- $4 Monthly HOA Fees
Home Design
- Brick Exterior Construction
- Slab Foundation
- Composition Roof
Interior Spaces
- 2,586 Sq Ft Home
- 1-Story Property
- Vaulted Ceiling
- Skylights
- Wood Burning Fireplace
- Double Pane Windows
- Living Room with Fireplace
- Breakfast Room
- Sun or Florida Room
- Utility Room
- Washer and Electric Dryer Hookup
- Storm Windows
Kitchen
- Electric Oven
- Electric Cooktop
- Free-Standing Range
- Range Hood
- <<microwave>>
- Dishwasher
- Formica Countertops
- Disposal
Flooring
- Carpet
- Tile
Bedrooms and Bathrooms
- 6 Bedrooms
- Walk-In Closet
Parking
- 2 Car Attached Garage
- Garage Door Opener
- RV or Boat Parking
Additional Features
- Patio
- Central Heating and Cooling System
Listing and Financial Details
- Legal Lot and Block 13 / 3
- Assessor Parcel Number 129899
Ownership History
Purchase Details
Home Financials for this Owner
Home Financials are based on the most recent Mortgage that was taken out on this home.Similar Homes in Wichita Falls, TX
Home Values in the Area
Average Home Value in this Area
Purchase History
| Date | Type | Sale Price | Title Company |
|---|---|---|---|
| Vendors Lien | -- | None Available |
Mortgage History
| Date | Status | Loan Amount | Loan Type |
|---|---|---|---|
| Open | $236,800 | Credit Line Revolving | |
| Closed | $204,000 | New Conventional | |
| Closed | $173,500 | VA |
Property History
| Date | Event | Price | Change | Sq Ft Price |
|---|---|---|---|---|
| 07/17/2025 07/17/25 | For Sale | $299,000 | +76.0% | $116 / Sq Ft |
| 05/26/2020 05/26/20 | Sold | -- | -- | -- |
| 03/11/2020 03/11/20 | Pending | -- | -- | -- |
| 11/04/2019 11/04/19 | For Sale | $169,900 | +9338.9% | $66 / Sq Ft |
| 05/15/2019 05/15/19 | Sold | -- | -- | -- |
| 05/15/2019 05/15/19 | Rented | $1,800 | +0.3% | -- |
| 03/16/2019 03/16/19 | For Rent | $1,795 | 0.0% | -- |
| 03/16/2019 03/16/19 | For Sale | $199,900 | -- | $77 / Sq Ft |
Tax History Compared to Growth
Tax History
| Year | Tax Paid | Tax Assessment Tax Assessment Total Assessment is a certain percentage of the fair market value that is determined by local assessors to be the total taxable value of land and additions on the property. | Land | Improvement |
|---|---|---|---|---|
| 2024 | $5,984 | $257,669 | $22,050 | $235,619 |
| 2023 | $6,154 | $260,212 | $22,050 | $238,162 |
| 2022 | $6,446 | $252,656 | $22,050 | $230,606 |
| 2021 | $5,148 | $201,573 | $22,050 | $179,523 |
| 2020 | $5,175 | $200,188 | $22,050 | $178,138 |
| 2019 | $5,134 | $196,946 | $22,050 | $174,896 |
| 2018 | $4,789 | $183,697 | $22,050 | $161,647 |
| 2017 | $4,458 | $175,312 | $22,050 | $153,262 |
| 2016 | $4,458 | $175,312 | $22,050 | $153,262 |
| 2015 | $4,046 | $180,556 | $22,050 | $158,506 |
| 2014 | $4,046 | $175,939 | $0 | $0 |
Agents Affiliated with this Home
-
Debra West

Seller's Agent in 2025
Debra West
RE/MAX
(940) 733-5478
9 in this area
683 Total Sales
-
Kevin Blassingame
K
Seller Co-Listing Agent in 2025
Kevin Blassingame
RE/MAX
(940) 631-7629
-
K
Seller's Agent in 2020
Ken Nelson
DOMAIN REAL ESTATE SERVICES INC
-
CHRIS MULLINS

Buyer's Agent in 2019
CHRIS MULLINS
EPIPHANY REAL ESTATE SERVICES LLC
(940) 642-1612
1 in this area
86 Total Sales
Map
Source: Wichita Falls Association of REALTORS®
MLS Number: 152272
APN: 129899
- 4314 Craigmont Dr
- 4514 Lisa Ln
- 4302 Shady Ln
- 1400 Tanglewood Dr
- 4504 Hollow Ridge Dr
- 4527 Shady Ln
- 1608 Tanglewood Dr
- 4529 Shady Ln
- 4313 Ridgemont Dr
- 4515 Woodcrest Cir
- 4218 Canyon Trails Dr
- 4210 Canyon Trails Dr
- 4212 Canyon Trails Dr
- 4214 Canyon Trails Dr
- 4216 Canyon Trails Dr
- 1807 Brazos St
- 4850 Tortuga Trail
- 4718 Tortuga Trail
- 1 Waggoner Cir
- 2206 Turtle Creek Rd
