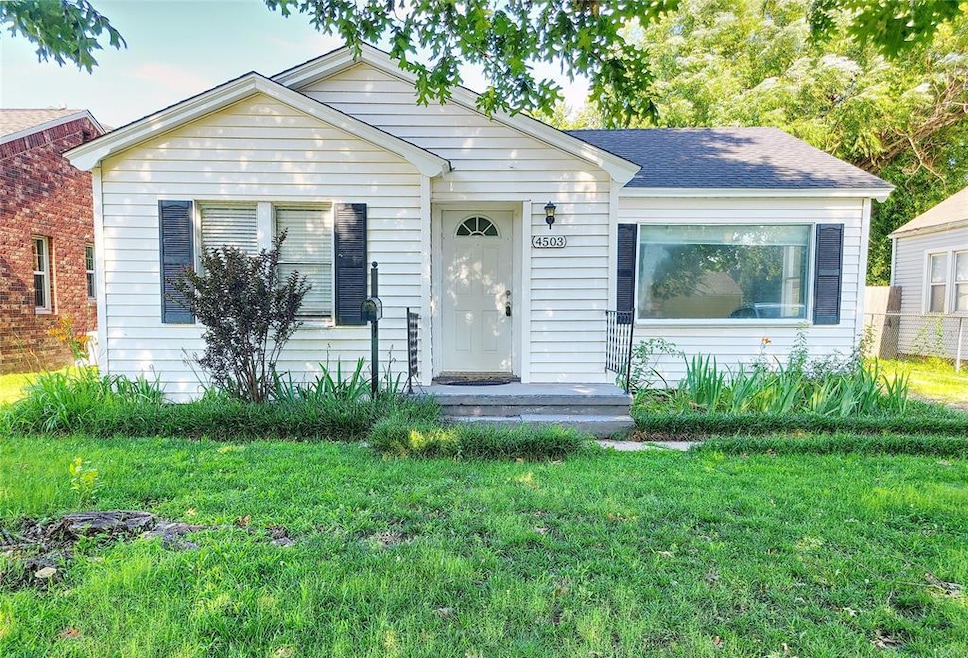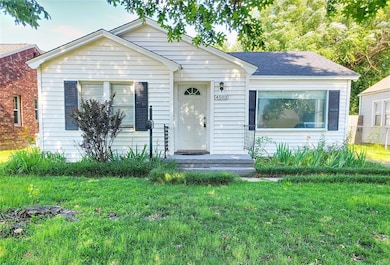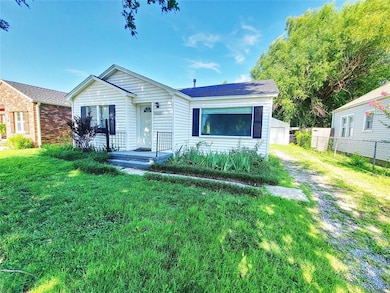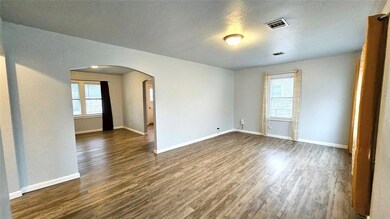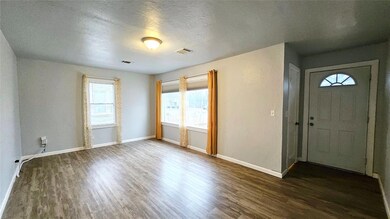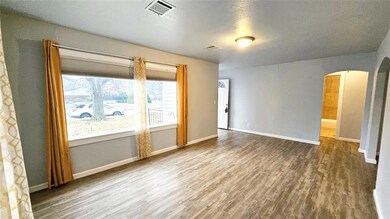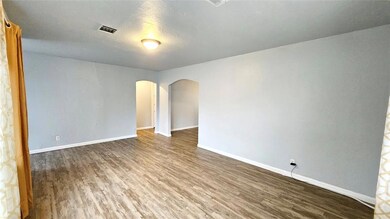4503 N Hammond Ave Bethany, OK 73008
Highlights
- Traditional Architecture
- Wood Flooring
- Woodwork
- Earl Harris Elementary School Rated A
- Interior Lot
- Inside Utility
About This Home
Newer renovated home in Bethany schools! Come call this cute home yours today! The home has wood laminate flooring throughout. A dedicated dining area has enough space for a good-sized table. Kitchen has been renovated also with newer cabinets, wood block countertops and oven, refrigerator and dishwasher. Both bedrooms are sized generously, and the shared bathroom is roomy. You'll love all the natural light that this home exudes! A large, fenced in backyard awaits you, with plenty of room for entertaining. The detached garage has room for one car and the back side of the building features a great storage area. It used to be an apartment but is not suitable for people to live in now. It is, however, suitable for storage or other work. Schedule your showing today!
Listing Agent
Octavia Castillo
OKC Management Listed on: 07/17/2025
Home Details
Home Type
- Single Family
Est. Annual Taxes
- $1,813
Year Built
- Built in 1948
Lot Details
- 6,752 Sq Ft Lot
- Chain Link Fence
- Interior Lot
Parking
- Driveway
Home Design
- Traditional Architecture
- Slab Foundation
- Frame Construction
- Composition Roof
Interior Spaces
- 880 Sq Ft Home
- 1-Story Property
- Woodwork
- Ceiling Fan
- Window Treatments
- Inside Utility
Kitchen
- Electric Oven
- Electric Range
- Free-Standing Range
- Microwave
- Dishwasher
Flooring
- Wood
- Tile
Bedrooms and Bathrooms
- 2 Bedrooms
- 1 Full Bathroom
Schools
- Earl Harris Elementary School
- Bethany Middle School
- Bethany High School
Additional Features
- Outbuilding
- Central Heating and Cooling System
Community Details
- Pets Allowed
Listing and Financial Details
- Legal Lot and Block 11 / 1
Map
Source: MLSOK
MLS Number: 1181120
APN: 171082560
- 4603 N Wheeler Ave
- 4308 N Redmond Ave
- 4303 N Redmond Ave
- 4505 N Peniel Ave
- 6101 NW 48th St
- 4508 N College Ave
- 6112 NW 49th St
- 5905 NW 50th St
- 5712 NW 42nd St
- 4610 N Mueller Ave
- 4504 N Grove Ave
- 6812 NW 46th St
- 5404 Peachtree Dr Unit 26
- 3720 N Peniel Ave
- 6810 NW 50th St
- 4900 N Beaver Ave
- 4404 N State St
- 6013 NW 55th St
- 5417 NW 45th Terrace
- 6109 NW 55th St
- 4614 N Macarthur Blvd
- 5107 N Hammond Ave
- 6204 NW 38th St
- 6901 NW 50th St
- 5417 NW 46th Terrace
- 5901 NW 34th St
- 5577 NW 50th St
- 6808 NW 36th St
- 5825 NW 34th St
- 5340 NW 42nd St
- 6606 NW 33rd St
- 5314 Willow Cliff Rd
- 5901 N Macarthur Blvd Unit C
- 6332 NW 58th Terrace
- 6617 NW 31st St
- 7204 NW 36th St
- 6601 NW 30th Terrace Unit 12
- 6901 NW 60th St
- 4025 N Meridian Ave
- 4020 N Meridian Ave
