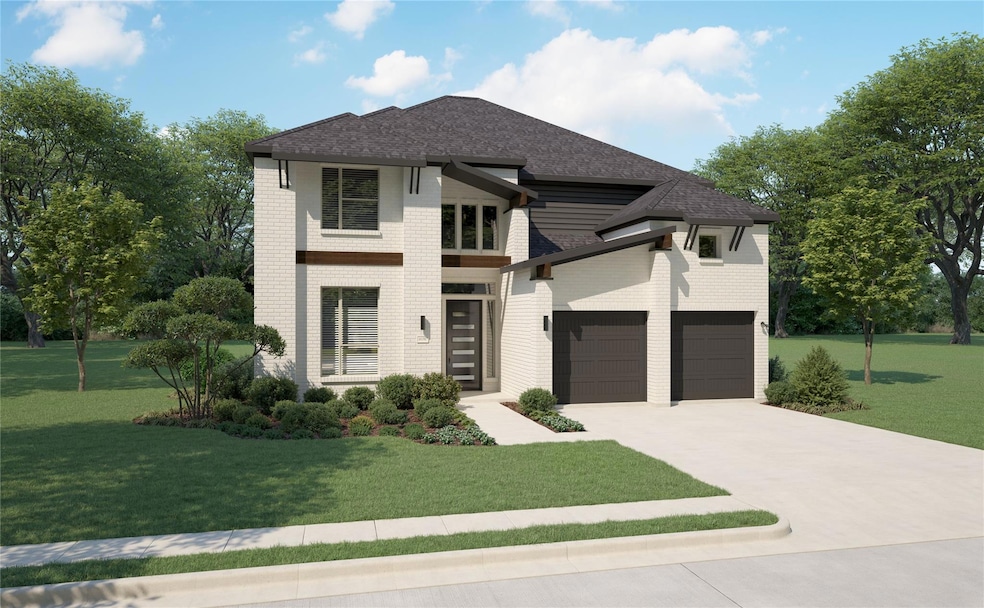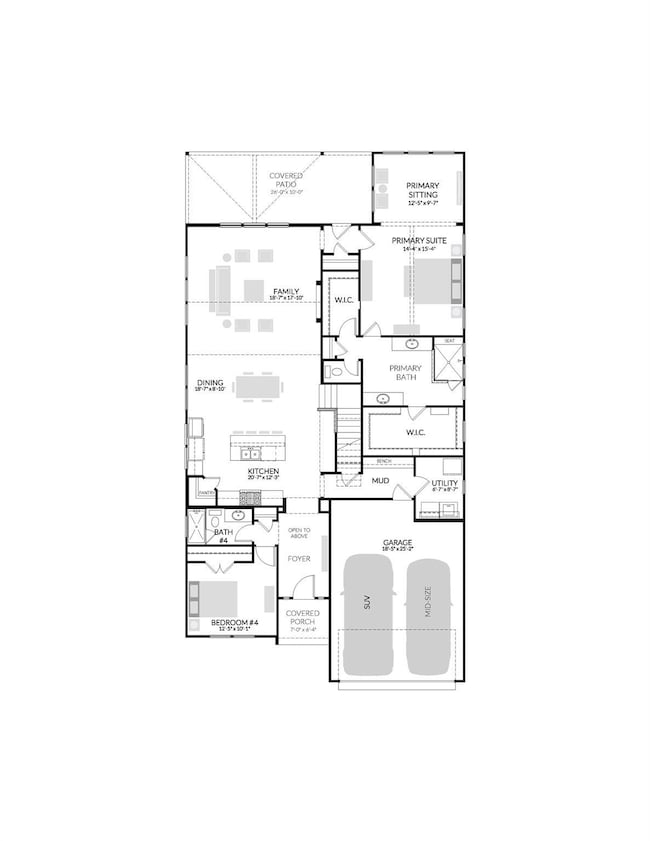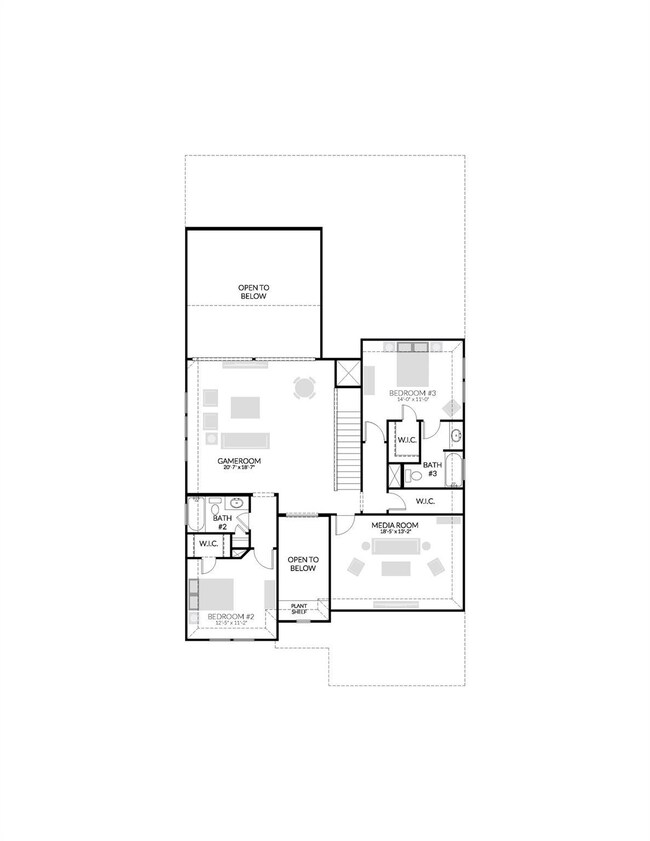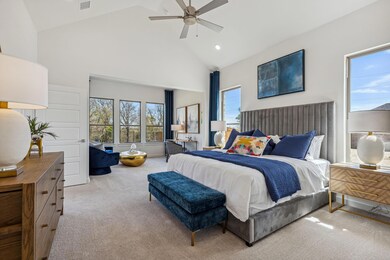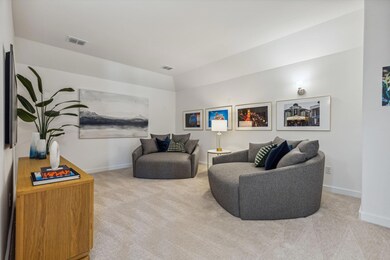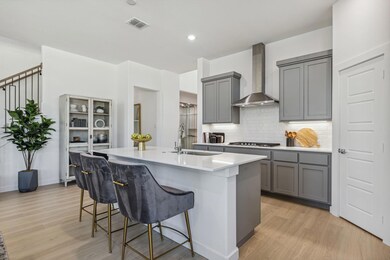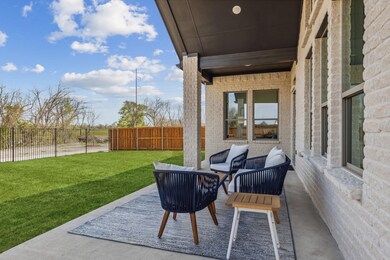
4504 Havenridge Rd McKinney, TX 75071
Painted Tree NeighborhoodHighlights
- New Construction
- Fishing
- Craftsman Architecture
- Lizzie Nell Cundiff Mcclure Elementary School Rated A-
- Open Floorplan
- Community Lake
About This Home
As of June 2025MLS# 20780402 - Built by Trophy Signature Homes - Ready Now! ~ The Van Gogh II is a unique floor plan, well ahead of its time. Featuring five bedrooms and ample storage space, this design beautifully balances boisterous life with private spaces. Host in the game room or decorate cookies in the kitchen. Afterward, take time for yourself on the covered patio or your private sitting room. Both offer beautiful views of the sunflowers and irises in your garden. Join the rest of the family in the media room to watch the latest Star Wars flick then usher everyone outside to delight in the starry night.
Last Agent to Sell the Property
HomesUSA.com Brokerage Phone: 888-872-6006 Listed on: 11/18/2024
Home Details
Home Type
- Single Family
Year Built
- Built in 2024 | New Construction
Lot Details
- 6,020 Sq Ft Lot
- Wood Fence
- Water-Smart Landscaping
- Sprinkler System
- Private Yard
- Back Yard
HOA Fees
- $90 Monthly HOA Fees
Parking
- 2 Car Attached Garage
- Front Facing Garage
- Side by Side Parking
- Garage Door Opener
Home Design
- Craftsman Architecture
- Contemporary Architecture
- Brick Exterior Construction
- Slab Foundation
- Composition Roof
Interior Spaces
- 3,445 Sq Ft Home
- 2-Story Property
- Open Floorplan
- Vaulted Ceiling
- Ceiling Fan
- Electric Fireplace
- <<energyStarQualifiedWindowsToken>>
- Living Room with Fireplace
- Washer and Electric Dryer Hookup
Kitchen
- Electric Oven
- Gas Cooktop
- <<microwave>>
- Dishwasher
- Disposal
Flooring
- Carpet
- Laminate
- Tile
Bedrooms and Bathrooms
- 4 Bedrooms
- Walk-In Closet
- 4 Full Bathrooms
- Low Flow Plumbing Fixtures
Home Security
- Prewired Security
- Carbon Monoxide Detectors
- Fire and Smoke Detector
Eco-Friendly Details
- Energy-Efficient Appliances
- Energy-Efficient HVAC
- Energy-Efficient Lighting
- Energy-Efficient Insulation
- Energy-Efficient Thermostat
- Ventilation
- Energy-Efficient Hot Water Distribution
Outdoor Features
- Covered patio or porch
- Exterior Lighting
- Rain Gutters
Schools
- Lizzie Nell Cundiff Mcclure Elementary School
- Mckinney Boyd High School
Utilities
- Central Heating and Cooling System
- Tankless Water Heater
- High Speed Internet
- Cable TV Available
Listing and Financial Details
- Legal Lot and Block G 17 / 17
- Assessor Parcel Number 4504 Havenridge
Community Details
Overview
- Association fees include management, ground maintenance, maintenance structure, sewer, utilities, water
- Ccmc Association
- Painted Tree Subdivision
- Community Lake
- Greenbelt
Recreation
- Community Playground
- Community Pool
- Fishing
- Park
Similar Homes in McKinney, TX
Home Values in the Area
Average Home Value in this Area
Property History
| Date | Event | Price | Change | Sq Ft Price |
|---|---|---|---|---|
| 06/25/2025 06/25/25 | Sold | -- | -- | -- |
| 06/02/2025 06/02/25 | Pending | -- | -- | -- |
| 04/16/2025 04/16/25 | Price Changed | $664,990 | -1.5% | $193 / Sq Ft |
| 11/18/2024 11/18/24 | For Sale | $674,900 | -- | $196 / Sq Ft |
Tax History Compared to Growth
Agents Affiliated with this Home
-
Ben Caballero

Seller's Agent in 2025
Ben Caballero
HomesUSA.com
(888) 872-6006
145 in this area
30,726 Total Sales
-
Nabiha Pirbhai
N
Buyer's Agent in 2025
Nabiha Pirbhai
Real Sense Real Estate
(206) 290-5453
1 in this area
61 Total Sales
Map
Source: North Texas Real Estate Information Systems (NTREIS)
MLS Number: 20780402
- 4504 Rustic Ridge Dr
- 4500 Rustic Ridge Dr
- 4516 Rustic Ridge Dr
- 4428 Rustic Ridge Dr
- 4517 Rustic Ridge Dr
- 4520 Rustic Ridge Dr
- 4517 Havenridge Rd
- 4521 Rustic Ridge Dr
- 4524 Rustic Ridge Dr
- 4413 Rustic Ridge Dr
- 469 Crescent Rd
- 4813 Sagan Dr
- 4505 Summit View Dr
- 4409 Summit View Dr
- 4805 Bishop St
- 4809 Bishop St
- 5217 Rustic Ridge Dr
- 4117 Hibiscus Dr
- 4709 Morgan St
- 4717 Morgan St
