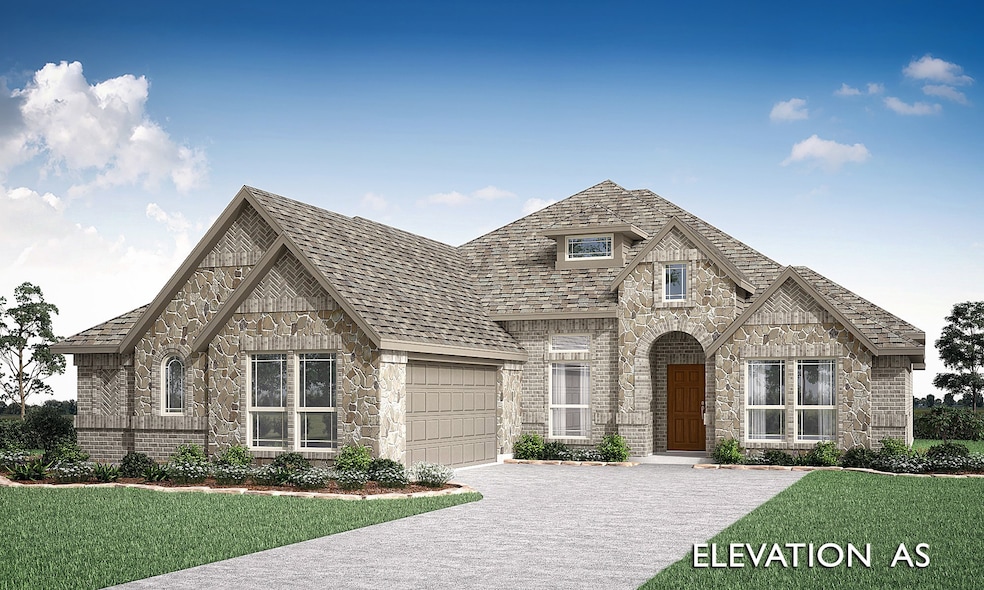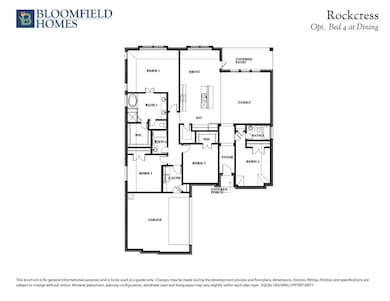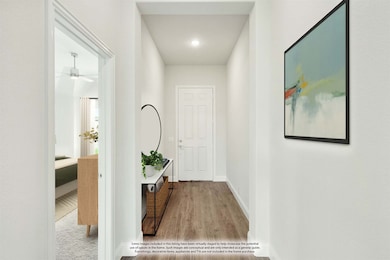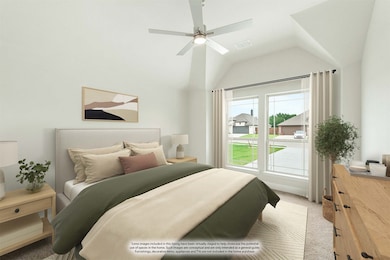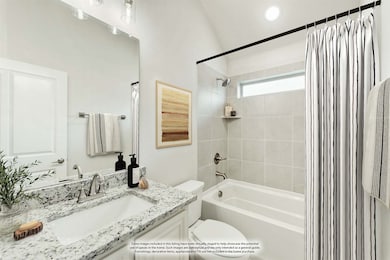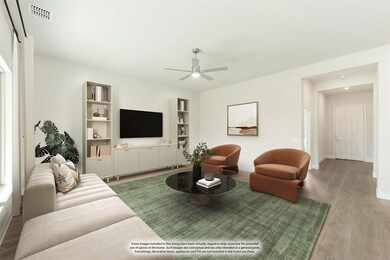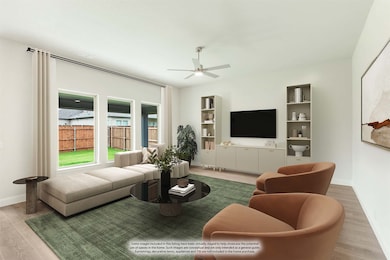
4505 Blue Mist Dr Crowley, TX 76036
Estimated payment $2,694/month
Highlights
- New Construction
- Traditional Architecture
- Private Yard
- Open Floorplan
- Granite Countertops
- Community Pool
About This Home
NEW HOME - NEVER LIVED IN! READY September 2025! The Classic Series Rockcress floor plan is a thoughtfully designed one-story home offering 4 spacious bedrooms and 3 full baths. Nestled on a 7,200 sq. ft. interior lot with an inviting brick and stone facade, this layout balances comfort and functionality in every detail.
Step inside through the 8' 5-Lite Front Door into an open-concept living area with an upgraded stone fireplace that extends floor to ceiling, anchoring the Family Room with elegance. The heart of the home is the Deluxe Kitchen, featuring an island with 2 pendant lights above, Shaker cabinets in a rich basil finish, Level 3 granite countertops, and an upgraded backsplash—ideal for both everyday cooking and entertaining.
Flooring throughout includes stylish laminate in all main areas, creating seamless flow. The home also includes Tile in wet areas and upgraded tile layout and accent tile in Primary Bath for added luxury.
The Primary Suite boasts a Level 3 tile shower surround, dual vanities, garden tub, and a spacious walk-in closet. Bedroom 4 is privately located with a full bath conveniently situated off the foyer—perfect for guests or multi-generational living. Baths 2 and 3 feature C-tile walls for durability and style.
Function meets design with details like a trash pull-out in the kitchen and mud bench cabinetry in the utility room. The exterior showcases a covered porch and patio, with curb appeal enhanced by the signature arched stone entryway and cedar mantel fireplace detail.
This beautiful home offers stylish finishes, smart layout, and elevated details throughout. Schedule your tour today to see why the Rockcress stands out as a true gem in Bloomfield’s Classic Series!
Listing Agent
Visions Realty & Investments Brokerage Phone: 817-288-5510 License #0470768 Listed on: 07/16/2025
Home Details
Home Type
- Single Family
Est. Annual Taxes
- $790
Year Built
- Built in 2025 | New Construction
Lot Details
- 7,200 Sq Ft Lot
- Lot Dimensions are 60x120
- Wood Fence
- Landscaped
- Interior Lot
- Sprinkler System
- Few Trees
- Private Yard
- Back Yard
HOA Fees
- $42 Monthly HOA Fees
Parking
- 2 Car Direct Access Garage
- Enclosed Parking
- Side Facing Garage
- Garage Door Opener
- Driveway
Home Design
- Traditional Architecture
- Brick Exterior Construction
- Slab Foundation
- Composition Roof
Interior Spaces
- 2,260 Sq Ft Home
- 1-Story Property
- Open Floorplan
- Built-In Features
- Ceiling Fan
- Wood Burning Fireplace
- Fireplace With Gas Starter
- Stone Fireplace
- Family Room with Fireplace
- Washer and Electric Dryer Hookup
Kitchen
- Eat-In Kitchen
- Electric Oven
- Gas Cooktop
- Microwave
- Dishwasher
- Kitchen Island
- Granite Countertops
- Disposal
Flooring
- Carpet
- Laminate
- Tile
Bedrooms and Bathrooms
- 4 Bedrooms
- Walk-In Closet
- 3 Full Bathrooms
- Double Vanity
Home Security
- Carbon Monoxide Detectors
- Fire and Smoke Detector
Outdoor Features
- Covered patio or porch
Schools
- Crowley Elementary School
- Crowley High School
Utilities
- Central Heating and Cooling System
- Cooling System Powered By Gas
- Heating System Uses Natural Gas
- Vented Exhaust Fan
- Tankless Water Heater
- High Speed Internet
- Cable TV Available
Listing and Financial Details
- Legal Lot and Block 11 / 30
- Assessor Parcel Number 42955716
Community Details
Overview
- Association fees include all facilities, management, ground maintenance, maintenance structure
- First Service Residential Association
- Hulen Trails Classic 60 Subdivision
Recreation
- Community Playground
- Community Pool
- Park
Map
Home Values in the Area
Average Home Value in this Area
Tax History
| Year | Tax Paid | Tax Assessment Tax Assessment Total Assessment is a certain percentage of the fair market value that is determined by local assessors to be the total taxable value of land and additions on the property. | Land | Improvement |
|---|---|---|---|---|
| 2024 | $790 | $46,181 | $46,181 | -- |
| 2023 | $790 | $32,496 | $32,496 | -- |
Property History
| Date | Event | Price | Change | Sq Ft Price |
|---|---|---|---|---|
| 07/17/2025 07/17/25 | Price Changed | $466,990 | -2.7% | $207 / Sq Ft |
| 07/16/2025 07/16/25 | For Sale | $479,990 | -- | $212 / Sq Ft |
Similar Homes in Crowley, TX
Source: North Texas Real Estate Information Systems (NTREIS)
MLS Number: 21002594
APN: 42955716
- 4500 Copper Point Dr
- 4516 Copper Point Dr
- 4444 Blue Mist Dr
- 4529 Blue Mist Dr
- 4528 Copper Point Dr
- 4433 Blue Mist Dr
- 4420 Copper Point Dr
- 4425 Blue Mist Dr
- 4520 Brentfield Dr
- 4524 Brentfield Dr
- 4544 Copper Point Dr
- 4421 Blue Mist Dr
- 4528 Brentfield Dr
- 4532 Brentfield Dr
- 4517 Brentfield Dr
- 4417 Blue Mist Dr
- 4513 Brentfield Dr
- 4509 Brentfield Dr
- 4400 Copper Point Dr
- 4537 Brentfield Dr
- 10479 Trail
- 10336 Ft Teran Trail
- 4425 Benham Dr
- 10361 Ft Ewell Trail
- 4228 Sweet Clover Ln
- 10304 Ft Teran Trail
- 10312 Fort Ewell Trail
- 10321 Ft Ewell Trail
- 308 Briar Cir W
- 4065 May Water Trail
- 4136 Twinleaf Dr
- 4029 Pleasant Shade Place
- 4032 Pleasant Shade Place
- 4028 Pleasant Shade Place
- 4021 Pleasant Shade Place
- 4017 Pleasant Shade Place
- 4000 Drifters Bnd Dr
- 4024 Drifters Bnd Dr
- 4016 Pleasant Shade Place
- 4021 Mountain Meadow Rd
