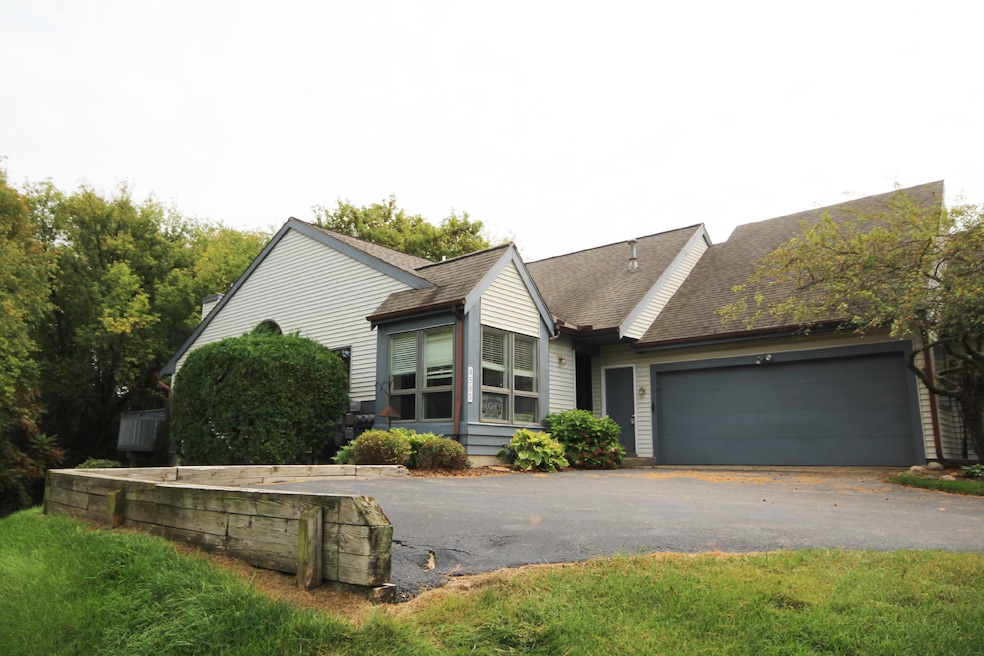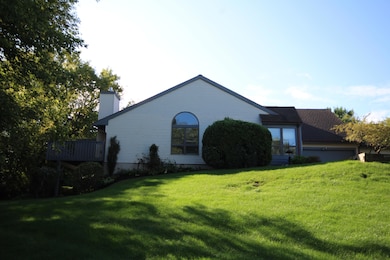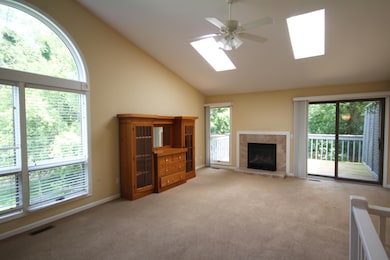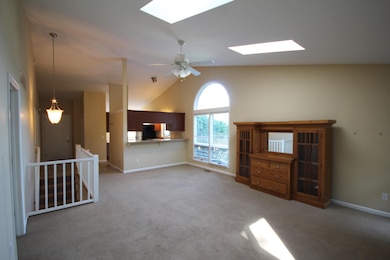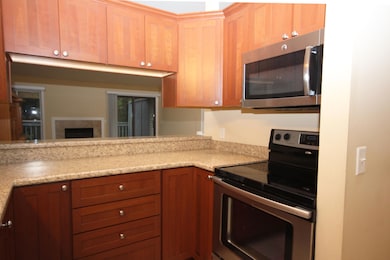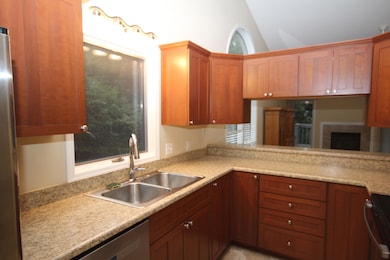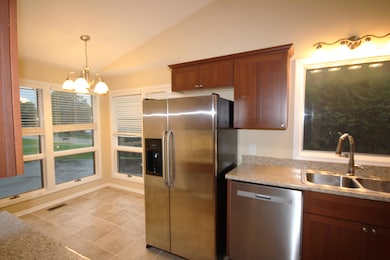4505 Foxfire Trail Unit 61 Portage, MI 49024
Estimated payment $2,134/month
Highlights
- Deck
- Breakfast Area or Nook
- 2 Car Attached Garage
- 12th Street Elementary School Rated A-
- Skylights
- Built-In Desk
About This Home
Beautiful Portage walk-out ranch condo! 1,944 sq. ft. of finished living area with private back yard and wooded view! Cathedral ceiling living room has gas log fireplace, skylights and sliding glass door to raised deck. Eat-in kitchen features newer cherry cabinetry, ceramic tile floor flooring, pantry closet, built-in desk and stainless appliances included! Main floor primary suite has full bath and walk-in closet. Main floor laundry/half bath and 2nd bedroom complete the main floor. Mostly finished walk-out includes family room with sliding glass door to patio, 3rd bedroom and another full bath. Spacious storage/mechanical room has optional laundry hook up and wash sink. 2 car attached garage and fully paved driveway! Association fee pays for exterior maintenance, snow removal, trash, water and sewer. Enjoy this great location in Northwest Portage for all its convenience and easy commuting today!
Property Details
Home Type
- Condominium
Est. Annual Taxes
- $5,040
Year Built
- Built in 1988
Lot Details
- Shrub
- Terraced Lot
- Sprinkler System
HOA Fees
- $347 Monthly HOA Fees
Parking
- 2 Car Attached Garage
- Garage Door Opener
Home Design
- Composition Roof
- Vinyl Siding
Interior Spaces
- 1,944 Sq Ft Home
- 1-Story Property
- Built-In Desk
- Ceiling Fan
- Skylights
- Insulated Windows
- Family Room
- Living Room with Fireplace
- Dining Area
Kitchen
- Breakfast Area or Nook
- Range
- Microwave
- Dishwasher
- Snack Bar or Counter
Flooring
- Carpet
- Ceramic Tile
Bedrooms and Bathrooms
- 3 Bedrooms | 2 Main Level Bedrooms
Laundry
- Laundry Room
- Laundry on main level
- Dryer
- Washer
Basement
- Walk-Out Basement
- Basement Fills Entire Space Under The House
Outdoor Features
- Deck
Utilities
- Forced Air Heating and Cooling System
- Heating System Uses Natural Gas
Community Details
- Association fees include water, trash, snow removal, sewer, lawn/yard care
Map
Home Values in the Area
Average Home Value in this Area
Tax History
| Year | Tax Paid | Tax Assessment Tax Assessment Total Assessment is a certain percentage of the fair market value that is determined by local assessors to be the total taxable value of land and additions on the property. | Land | Improvement |
|---|---|---|---|---|
| 2025 | $4,911 | $113,000 | $0 | $0 |
| 2024 | $4,324 | $108,200 | $0 | $0 |
| 2023 | $2,838 | $112,400 | $0 | $0 |
| 2022 | $3,066 | $97,600 | $0 | $0 |
| 2021 | $2,964 | $86,100 | $0 | $0 |
| 2020 | $2,899 | $82,300 | $0 | $0 |
| 2019 | $261 | $76,500 | $0 | $0 |
| 2018 | $0 | $76,600 | $0 | $0 |
| 2017 | $0 | $71,400 | $0 | $0 |
| 2016 | -- | $66,900 | $0 | $0 |
| 2015 | -- | $61,800 | $0 | $0 |
| 2014 | -- | $58,900 | $0 | $0 |
Property History
| Date | Event | Price | List to Sale | Price per Sq Ft | Prior Sale |
|---|---|---|---|---|---|
| 09/30/2025 09/30/25 | Price Changed | $259,900 | -3.7% | $134 / Sq Ft | |
| 09/08/2025 09/08/25 | For Sale | $269,900 | +8.0% | $139 / Sq Ft | |
| 12/15/2023 12/15/23 | Sold | $250,000 | +0.6% | $129 / Sq Ft | View Prior Sale |
| 11/19/2023 11/19/23 | Pending | -- | -- | -- | |
| 10/16/2023 10/16/23 | Price Changed | $248,500 | -4.4% | $128 / Sq Ft | |
| 10/16/2023 10/16/23 | Price Changed | $259,900 | -3.0% | $134 / Sq Ft | |
| 10/06/2023 10/06/23 | For Sale | $267,900 | -- | $138 / Sq Ft |
Purchase History
| Date | Type | Sale Price | Title Company |
|---|---|---|---|
| Fiduciary Deed | $250,000 | None Listed On Document | |
| Warranty Deed | -- | Ppr Title Agency | |
| Quit Claim Deed | -- | None Available | |
| Warranty Deed | $158,000 | Metropolitan Title | |
| Warranty Deed | $142,500 | Chicago Title | |
| Interfamily Deed Transfer | -- | Chicago Title |
Mortgage History
| Date | Status | Loan Amount | Loan Type |
|---|---|---|---|
| Open | $225,000 | New Conventional | |
| Previous Owner | $114,000 | Purchase Money Mortgage | |
| Closed | $21,300 | No Value Available |
Source: MichRIC
MLS Number: 25045976
APN: 10-00006-230-O
- 4673 Foxfire Trail
- 4633 Chasemoor Dr
- 4797 Foxfire Trail Unit 21
- 5020 Misty Creek Dr
- Elements 2390 Plan at Misty Creek
- 5322 Lynhill St
- 4777 Kaline Ave
- 3804 Blackberry Ln
- 3617 Wedgwood Dr
- 5589 Paxton Ct
- 5595 Paxton Ct
- 5601 Paxton Ct
- 4040 Greenleaf Cir Unit 207
- 5476 Sundowner Ln
- 5491 W On Ave
- 4417 Lake Forest Dr
- 5837 Alten St
- 3884 Greenleaf Cir
- 5820 Copperleaf Trail
- 3851 Greenleaf Cir
- 4805 Fox Valley Dr
- 3707 Greenleaf Blvd
- 3707 Greenleaf Cir
- 6095 Annas Ln
- 5923 Angling Rd Unit Furnished Angling Rental
- 5295 Voyager
- 5636 Oakland Dr
- 3740 Winchell Ave
- 5749 Stadium Dr
- 2185 Albatross Ct
- 2487 Chestnut Hills Dr
- 5935 S 9th St
- 4412 Ridgeway Cir
- 6675 Tall Oaks Dr
- 1842 S 11th St
- 1800 S 11th St
- 3550 Austrian Pine Way
- 3080 Mill Creek Dr
- 1653 S 11th St
- 2890 S 9th St
