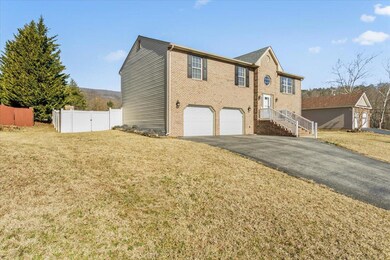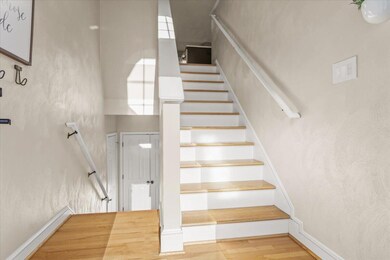
Highlights
- Mountain View
- Deck
- Breakfast Area or Nook
- Glenvar Middle School Rated A-
- Cathedral Ceiling
- Fenced Yard
About This Home
As of March 2025Beautifully maintained home in Salem (Roanoke Co) featuring 4 bedrooms, 3 bathrooms and two car garage. Updated kitchen with stainless steel appliances, soft close drawers, quartz countertops and large kitchen island with bar seating. Hardwood floors, 9ft ceilings, fenced in yard (vinyl fence), HVAC and AC in (approx) 2022, playhouse conveys, mountain views. You won't want to miss out on this home.
Last Agent to Sell the Property
REAL BROKER LLC - MCLEAN License #0225243878 Listed on: 02/05/2025
Home Details
Home Type
- Single Family
Est. Annual Taxes
- $3,473
Year Built
- Built in 2005
Lot Details
- 0.29 Acre Lot
- Fenced Yard
- Level Lot
HOA Fees
- $8 Monthly HOA Fees
Home Design
- Split Foyer
- Brick Exterior Construction
Interior Spaces
- Cathedral Ceiling
- Ceiling Fan
- Mountain Views
- Laundry on main level
Kitchen
- Breakfast Area or Nook
- Electric Range
- <<builtInMicrowave>>
- Dishwasher
- Disposal
Bedrooms and Bathrooms
- 4 Bedrooms
- Walk-In Closet
- 3 Full Bathrooms
Basement
- Walk-Out Basement
- Basement Fills Entire Space Under The House
Parking
- 2 Car Garage
- Tuck Under Garage
- Garage Door Opener
- Off-Street Parking
Outdoor Features
- Deck
- Play Equipment
Schools
- Glenvar Elementary And Middle School
- Glenvar High School
Utilities
- Forced Air Heating and Cooling System
- Underground Utilities
- Water Heater
Community Details
- John Zackery Association
- The Highlands Subdivision
Listing and Financial Details
- Tax Lot 79
Ownership History
Purchase Details
Home Financials for this Owner
Home Financials are based on the most recent Mortgage that was taken out on this home.Purchase Details
Home Financials for this Owner
Home Financials are based on the most recent Mortgage that was taken out on this home.Purchase Details
Home Financials for this Owner
Home Financials are based on the most recent Mortgage that was taken out on this home.Similar Homes in Salem, VA
Home Values in the Area
Average Home Value in this Area
Purchase History
| Date | Type | Sale Price | Title Company |
|---|---|---|---|
| Deed | $402,000 | Priority Title | |
| Deed | $242,000 | Mid States Title | |
| Deed | $206,000 | None Available |
Mortgage History
| Date | Status | Loan Amount | Loan Type |
|---|---|---|---|
| Open | $394,718 | FHA | |
| Previous Owner | $229,018 | FHA | |
| Previous Owner | $237,616 | FHA | |
| Previous Owner | $146,000 | New Conventional | |
| Previous Owner | $162,000 | New Conventional |
Property History
| Date | Event | Price | Change | Sq Ft Price |
|---|---|---|---|---|
| 03/17/2025 03/17/25 | Sold | $402,000 | +3.1% | $162 / Sq Ft |
| 02/16/2025 02/16/25 | Pending | -- | -- | -- |
| 02/14/2025 02/14/25 | For Sale | $389,950 | +61.1% | $157 / Sq Ft |
| 04/26/2018 04/26/18 | Sold | $242,000 | -0.8% | $90 / Sq Ft |
| 03/13/2018 03/13/18 | Pending | -- | -- | -- |
| 03/13/2018 03/13/18 | For Sale | $244,000 | -- | $91 / Sq Ft |
Tax History Compared to Growth
Tax History
| Year | Tax Paid | Tax Assessment Tax Assessment Total Assessment is a certain percentage of the fair market value that is determined by local assessors to be the total taxable value of land and additions on the property. | Land | Improvement |
|---|---|---|---|---|
| 2024 | $3,473 | $333,900 | $53,000 | $280,900 |
| 2023 | $3,125 | $294,800 | $48,000 | $246,800 |
| 2022 | $2,732 | $250,600 | $45,000 | $205,600 |
| 2021 | $2,664 | $244,400 | $45,000 | $199,400 |
| 2020 | $2,492 | $228,600 | $40,000 | $188,600 |
| 2019 | $2,447 | $224,500 | $40,000 | $184,500 |
| 2018 | $2,137 | $197,900 | $40,000 | $157,900 |
| 2017 | $2,137 | $196,100 | $40,000 | $156,100 |
| 2016 | $2,042 | $187,300 | $40,000 | $147,300 |
| 2015 | $2,042 | $187,300 | $40,000 | $147,300 |
| 2014 | $2,042 | $187,300 | $40,000 | $147,300 |
Agents Affiliated with this Home
-
Heather Jones

Seller's Agent in 2025
Heather Jones
REAL BROKER LLC - MCLEAN
(540) 798-7583
82 Total Sales
-
Phil Leffell
P
Seller Co-Listing Agent in 2025
Phil Leffell
REAL BROKER LLC - MCLEAN
(540) 580-0448
12 Total Sales
-
Adam Stephenson

Buyer's Agent in 2025
Adam Stephenson
RE/MAX
(540) 494-7169
203 Total Sales
-
Jackie Boyd

Seller's Agent in 2018
Jackie Boyd
MKB, REALTORS(r) - OAK GROVE
(540) 588-8234
153 Total Sales
-
Christy Crouch

Buyer's Agent in 2018
Christy Crouch
RE/MAX
(540) 312-0085
557 Total Sales
Map
Source: Roanoke Valley Association of REALTORS®
MLS Number: 914140
APN: 055.06-04-79
- 4530 Lomond Cir
- 3713 Shelor Ave
- 2903 Creekwood Dr
- 0 Givens Tyler Rd
- 4129 Alleghany Dr
- 871 Texas Hollow Rd
- 3525 Andrew Ave
- 3705 Hawley Dr
- 3341 Fort Lewis Cir
- 366 Howard Dr
- 4273 Daugherty Rd
- 310 Texas Hollow Rd
- 2266 Medford Rd
- 481 Dot Cir
- 925 Givens Tyler Rd
- 2221 W Main St
- 2710 Harborwood Rd
- 5036 Buffalo Cir
- 1944 Burma Rd
- 4857 Warrior Dr






