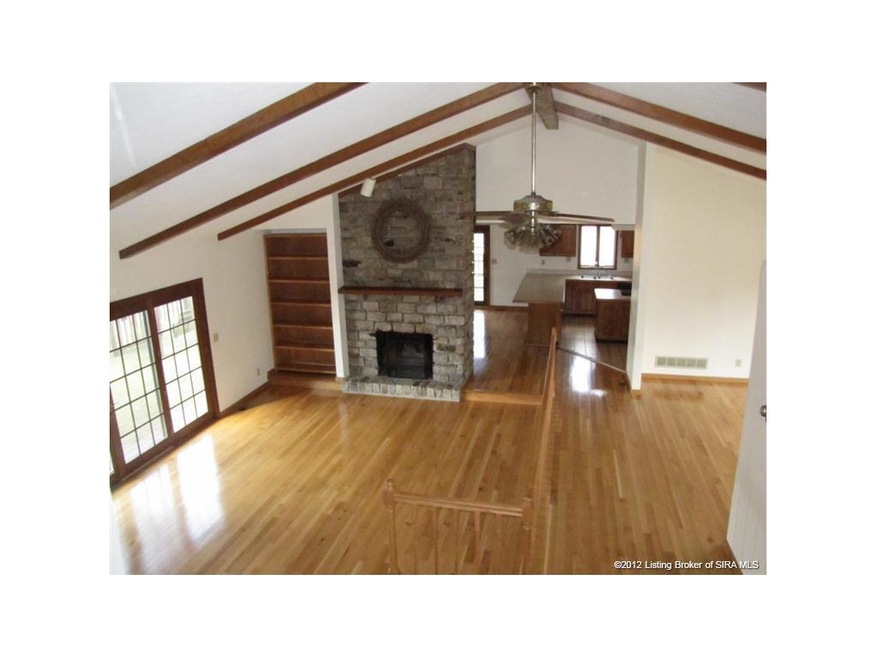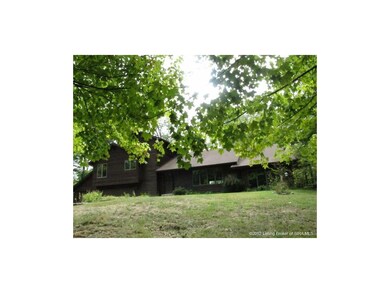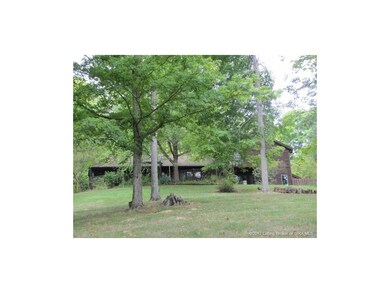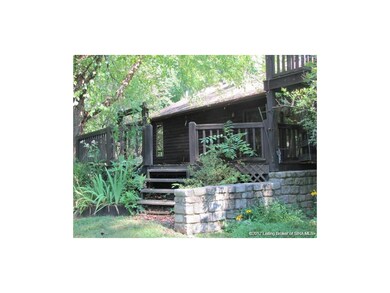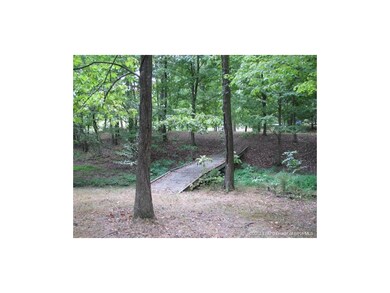
4505 Lake Forest Ct Charlestown, IN 47111
Highlights
- Lake Front
- Spa
- Deck
- Pleasant Ridge Elementary School Rated A-
- Open Floorplan
- Secluded Lot
About This Home
As of February 2013REDUCED! HOME ON THE LAKE NESTLED IN 5.18 WOODED ACRES! Beautiful Home features 3+ Bedrooms, 2.5 Baths, Living Room (Creek Stoned Fireplace, Hardwood Flooring), Spacious Kitchen (Gorgeous Cabinets, Appliances, Ceramic Tile Flooring, Breakfast Bar, Island, Breakfast Nook, Pantry, Desk), Formal Dining Room (Hardwood Flooring), Master Suite (Doors to Private Deck, Walk-in Closet, His/Her Vanities, Separate Shower, Whirlpool Tub), Family Room, Office/Den, Laundry Room (Washer and Dryer, Utility Sink, Cabinets and Counter), Lower Level Room and Storage Closet. Lots of large windows and storage throughout this spacious home. Partially covered decking around the home is great for entertaining and allows you to enjoy the scenic view. Go Fishing from your Boat Dock or Go Boating on the 28 acre Lake! All measurements are approximate and not guaranteed.
Last Agent to Sell the Property
RE/MAX FIRST License #RB14022411 Listed on: 08/24/2012

Last Buyer's Agent
Beth Wardlaw
Keller Williams Realty Consultants License #RB14016173
Home Details
Home Type
- Single Family
Est. Annual Taxes
- $3,104
Year Built
- Built in 1985
Lot Details
- 5.18 Acre Lot
- Lake Front
- Cul-De-Sac
- Street terminates at a dead end
- Landscaped
- Secluded Lot
- Wooded Lot
- Garden
Parking
- 3 Car Attached Garage
- Front Facing Garage
- Garage Door Opener
- Driveway
- Off-Street Parking
Property Views
- Lake
- Scenic Vista
- Park or Greenbelt
Home Design
- Tri-Level Property
- Poured Concrete
- Frame Construction
- Wood Trim
Interior Spaces
- 3,705 Sq Ft Home
- Open Floorplan
- Central Vacuum
- Built-in Bookshelves
- Cathedral Ceiling
- Ceiling Fan
- Skylights
- Wood Burning Fireplace
- Thermal Windows
- Window Screens
- Entrance Foyer
- Family Room
- Formal Dining Room
- Den
- Recreation Room
- Storage
- Finished Basement
- Basement Fills Entire Space Under The House
Kitchen
- Breakfast Bar
- Oven or Range
- <<microwave>>
- Dishwasher
- Kitchen Island
Bedrooms and Bathrooms
- 3 Bedrooms
- Walk-In Closet
- <<bathWSpaHydroMassageTubToken>>
- Garden Bath
Laundry
- Dryer
- Washer
Outdoor Features
- Spa
- Access To Lake
- Creek On Lot
- Balcony
- Deck
- Covered patio or porch
Utilities
- Forced Air Heating and Cooling System
- The lake is a source of water for the property
- Liquid Propane Gas Water Heater
- On Site Septic
Listing and Financial Details
- Assessor Parcel Number 100319100053000003
Ownership History
Purchase Details
Home Financials for this Owner
Home Financials are based on the most recent Mortgage that was taken out on this home.Similar Homes in Charlestown, IN
Home Values in the Area
Average Home Value in this Area
Purchase History
| Date | Type | Sale Price | Title Company |
|---|---|---|---|
| Deed | $259,000 | Kemp Title Agency, Llc |
Property History
| Date | Event | Price | Change | Sq Ft Price |
|---|---|---|---|---|
| 07/18/2025 07/18/25 | For Sale | $543,000 | +109.7% | $129 / Sq Ft |
| 02/28/2013 02/28/13 | Sold | $259,000 | -3.7% | $70 / Sq Ft |
| 11/19/2012 11/19/12 | Pending | -- | -- | -- |
| 08/24/2012 08/24/12 | For Sale | $269,000 | -- | $73 / Sq Ft |
Tax History Compared to Growth
Tax History
| Year | Tax Paid | Tax Assessment Tax Assessment Total Assessment is a certain percentage of the fair market value that is determined by local assessors to be the total taxable value of land and additions on the property. | Land | Improvement |
|---|---|---|---|---|
| 2024 | $2,692 | $329,100 | $28,000 | $301,100 |
| 2023 | $2,692 | $339,500 | $28,000 | $311,500 |
| 2022 | $2,743 | $327,400 | $28,000 | $299,400 |
| 2021 | $2,442 | $302,300 | $25,000 | $277,300 |
| 2020 | $2,516 | $299,700 | $25,000 | $274,700 |
| 2019 | $2,173 | $281,000 | $25,000 | $256,000 |
| 2018 | $2,312 | $272,400 | $25,000 | $247,400 |
| 2017 | $2,001 | $273,400 | $25,000 | $248,400 |
| 2016 | $1,799 | $265,600 | $25,000 | $240,600 |
| 2014 | $1,980 | $261,600 | $23,400 | $238,200 |
| 2013 | -- | $262,300 | $23,400 | $238,900 |
Agents Affiliated with this Home
-
Paul Kiger

Seller's Agent in 2025
Paul Kiger
Coldwell Banker McMahan
(502) 314-6748
288 Total Sales
-
Sharon Gordon

Seller Co-Listing Agent in 2025
Sharon Gordon
Coldwell Banker McMahan
144 Total Sales
-
Karla Shawler

Seller's Agent in 2013
Karla Shawler
RE/MAX
36 Total Sales
-
B
Buyer's Agent in 2013
Beth Wardlaw
Keller Williams Realty Consultants
-
F
Buyer Co-Listing Agent in 2013
Faye Copley
Schuler Bauer Real Estate Services ERA Powered (N
Map
Source: Southern Indiana REALTORS® Association
MLS Number: 201205950
APN: 10-03-19-100-053.000-003
- 4500 Lake Forest Dr
- 703 Seatick Rd
- 3110 Mount Lebanon Rd
- 3 Charlestown New Market Rd
- 2 Charlestown New Market Rd
- 1 Charlestown New Market Rd
- 214 Leon Prall Rd
- 0 Leon Prall Rd Unit 202509609
- 9706 Marion Martin Rd
- 222 Drive-In (Lot #4) Ct
- 1 Charlestown New Market Rd
- 17520 Clapp Rd
- 104 Melanie Ln
- 2920 Tunnel Mill Rd
- 9.25 AC Market St
- Monroe Street & Fulkerson Dr
- Monroe Street & Fulkerson Dr
- 0 Pebble Brook Dr Unit 2024012567
- 3030 Hawks Landing Dr Unit Lot 228
- 3039 Hawks Landing Dr Unit Lot 223
