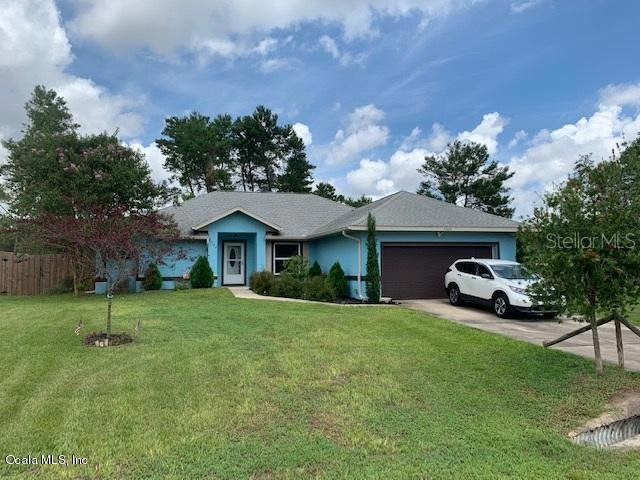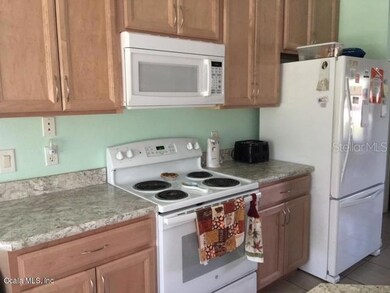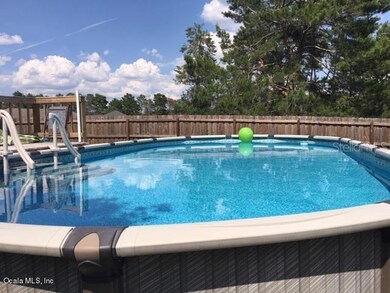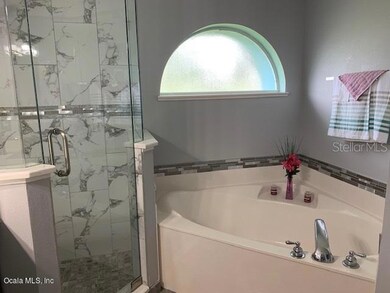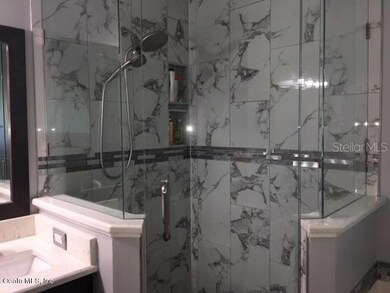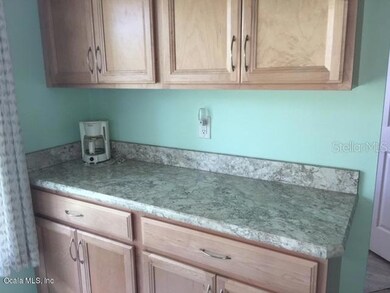
Highlights
- Above Ground Pool
- Cathedral Ceiling
- 2 Car Attached Garage
- West Port High School Rated A-
- Formal Dining Room
- Eat-In Kitchen
About This Home
As of October 2019LOOKING FOR PRIVACY? THEN CHECKOUT THIS GORGEOUS UPDATED HOME. COMPLETELY PRIVACY FENCED IN BACK YARD.BEAUTIFUL 18X18 TILES AND INLAY IN LR, DR, FOYER AND KITCHEN. NEW ENERGY EFFICIENT WINDOWS. NEW BACK DOOR AND STORM DOOR. NEW GUTTERS, SPRINKLER SYSTEM. BEAUTIFUL NEW MASTER BATH WITH GLASS SHOWER ENCLOSURE AND UPGRADED FIXTURES. NEWER CARPET IN BEDROOM. NEED MORE? HOW ABOUT ABOVE GROUND POOL 15X30, ONLY TWO YEARS OLD WITH 2 HP PUMP. SCREENED LARGE LANAI. TWO SHEDS (10X12 AND 6X8). YARD EXTENDS ANOTHER 30 FEET APPROXIMATELY PAST FENCE. INSIDE LAUNDRY. DON'T MISS THIS ONE - CALL TODAY!
Last Agent to Sell the Property
OAKSTRAND REALTY License #3032808 Listed on: 06/28/2019

Home Details
Home Type
- Single Family
Est. Annual Taxes
- $1,200
Year Built
- Built in 2004
Lot Details
- 0.45 Acre Lot
- Wood Fence
- Chain Link Fence
- Irrigation
- Cleared Lot
- Property is zoned R-1 Single Family Dwellin
HOA Fees
- $4 Monthly HOA Fees
Parking
- 2 Car Attached Garage
- Garage Door Opener
Home Design
- Shingle Roof
- Concrete Siding
- Block Exterior
- Stucco
Interior Spaces
- 1,724 Sq Ft Home
- 1-Story Property
- Cathedral Ceiling
- Window Treatments
- Formal Dining Room
- Fire and Smoke Detector
Kitchen
- Eat-In Kitchen
- Range
- Microwave
- Dishwasher
Flooring
- Carpet
- Tile
Bedrooms and Bathrooms
- 3 Bedrooms
- Split Bedroom Floorplan
- Walk-In Closet
- 2 Full Bathrooms
Laundry
- Laundry in unit
- Dryer
- Washer
Outdoor Features
- Above Ground Pool
- Screened Patio
- Rain Gutters
Schools
- Hammett Bowen Jr. Elementary School
- Liberty Middle School
- West Port High School
Utilities
- Central Air
- Heat Pump System
- Electric Water Heater
- Septic Tank
- Cable TV Available
Community Details
- Association fees include ground maintenance
- Ocala Waterway Subdivision
- The community has rules related to deed restrictions
Listing and Financial Details
- Property Available on 6/28/19
- Legal Lot and Block 46 / 2
- Assessor Parcel Number 3578-002-046
Ownership History
Purchase Details
Home Financials for this Owner
Home Financials are based on the most recent Mortgage that was taken out on this home.Purchase Details
Home Financials for this Owner
Home Financials are based on the most recent Mortgage that was taken out on this home.Purchase Details
Purchase Details
Home Financials for this Owner
Home Financials are based on the most recent Mortgage that was taken out on this home.Purchase Details
Purchase Details
Similar Homes in Ocala, FL
Home Values in the Area
Average Home Value in this Area
Purchase History
| Date | Type | Sale Price | Title Company |
|---|---|---|---|
| Warranty Deed | $173,000 | Ocala Land Ttl Ins Agcy Ltd | |
| Warranty Deed | $133,000 | Affiliated Title Central Fl | |
| Interfamily Deed Transfer | -- | Attorney | |
| Corporate Deed | $138,500 | Premier Title Of Ocala Inc | |
| Corporate Deed | $16,000 | Advance Homestead Title Inc | |
| Interfamily Deed Transfer | -- | -- | |
| Quit Claim Deed | -- | -- |
Mortgage History
| Date | Status | Loan Amount | Loan Type |
|---|---|---|---|
| Open | $169,866 | FHA | |
| Previous Owner | $115,600 | New Conventional | |
| Previous Owner | $131,500 | Purchase Money Mortgage |
Property History
| Date | Event | Price | Change | Sq Ft Price |
|---|---|---|---|---|
| 03/07/2022 03/07/22 | Off Market | $133,000 | -- | -- |
| 01/29/2020 01/29/20 | Off Market | $173,000 | -- | -- |
| 10/28/2019 10/28/19 | Sold | $173,000 | -11.2% | $100 / Sq Ft |
| 09/04/2019 09/04/19 | Pending | -- | -- | -- |
| 06/28/2019 06/28/19 | For Sale | $194,900 | +46.5% | $113 / Sq Ft |
| 10/15/2015 10/15/15 | Sold | $133,000 | -11.3% | $77 / Sq Ft |
| 09/30/2015 09/30/15 | Pending | -- | -- | -- |
| 08/01/2015 08/01/15 | For Sale | $149,900 | -- | $87 / Sq Ft |
Tax History Compared to Growth
Tax History
| Year | Tax Paid | Tax Assessment Tax Assessment Total Assessment is a certain percentage of the fair market value that is determined by local assessors to be the total taxable value of land and additions on the property. | Land | Improvement |
|---|---|---|---|---|
| 2023 | $2,201 | $153,896 | $0 | $0 |
| 2022 | $2,140 | $149,414 | $0 | $0 |
| 2021 | $2,134 | $145,062 | $0 | $0 |
| 2020 | $2,116 | $143,059 | $16,900 | $126,159 |
| 2019 | $1,267 | $91,028 | $0 | $0 |
| 2018 | $1,200 | $88,590 | $0 | $0 |
| 2017 | $2,158 | $109,212 | $8,600 | $100,612 |
| 2016 | $2,110 | $106,063 | $0 | $0 |
| 2015 | $2,040 | $100,366 | $0 | $0 |
| 2014 | $1,899 | $96,888 | $0 | $0 |
Agents Affiliated with this Home
-

Seller's Agent in 2019
Bill and Laurie Cammarn
OAKSTRAND REALTY
(352) 479-0123
11 in this area
21 Total Sales
-
A
Buyer's Agent in 2019
Alfonso Umana
ROBERT SLACK LLC
(347) 869-4018
9 Total Sales
-

Seller's Agent in 2015
Kristen Dreyer
RE/MAX
(631) 560-8998
4 in this area
63 Total Sales
Map
Source: Stellar MLS
MLS Number: OM558778
APN: 3578-002-046
- 4524 SW 110th St
- 4501 SW 110th Ln
- 10999 SW 47th Ave
- 4386 SW 110th St
- 10969 SW 45th Ave
- 0 SW 110th Ln Unit MFROM703393
- Plan 2330 at Ocala Waterway/Kingsland Country Estates
- Plan 2010 at Ocala Waterway/Kingsland Country Estates
- Plan 2117 at Ocala Waterway/Kingsland Country Estates
- Plan 2320 at Ocala Waterway/Kingsland Country Estates
- Plan 3000 at Ocala Waterway/Kingsland Country Estates
- Plan 2557 at Ocala Waterway/Kingsland Country Estates
- Plan 1860 at Ocala Waterway/Kingsland Country Estates
- Plan 2169 at Ocala Waterway/Kingsland Country Estates
- Plan 2240 at Ocala Waterway/Kingsland Country Estates
- Plan 2508 at Ocala Waterway/Kingsland Country Estates
- Plan 2265 at Ocala Waterway/Kingsland Country Estates
- Plan 1755 at Ocala Waterway/Kingsland Country Estates
- 5508 SW 108th St
- 4840 SW 107th Ln
