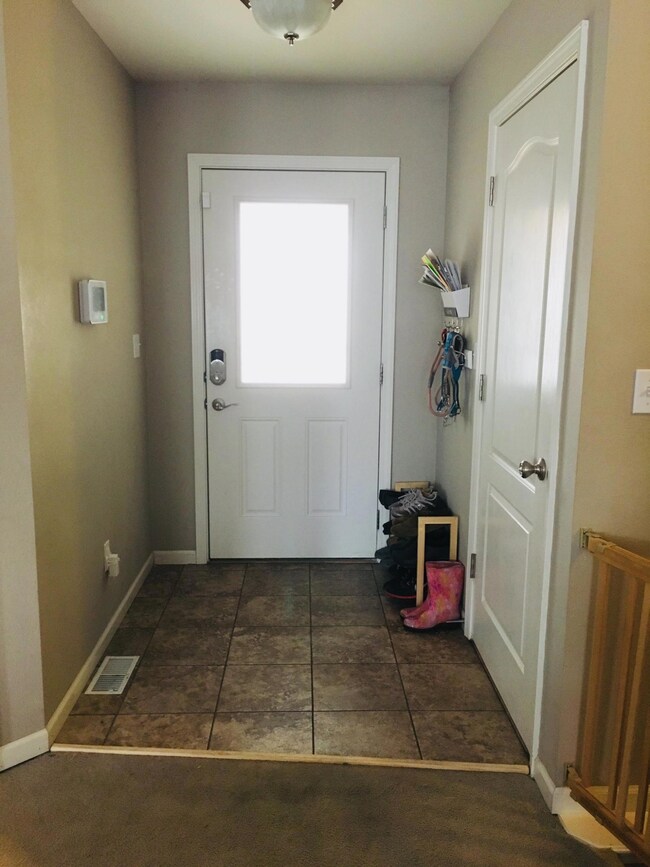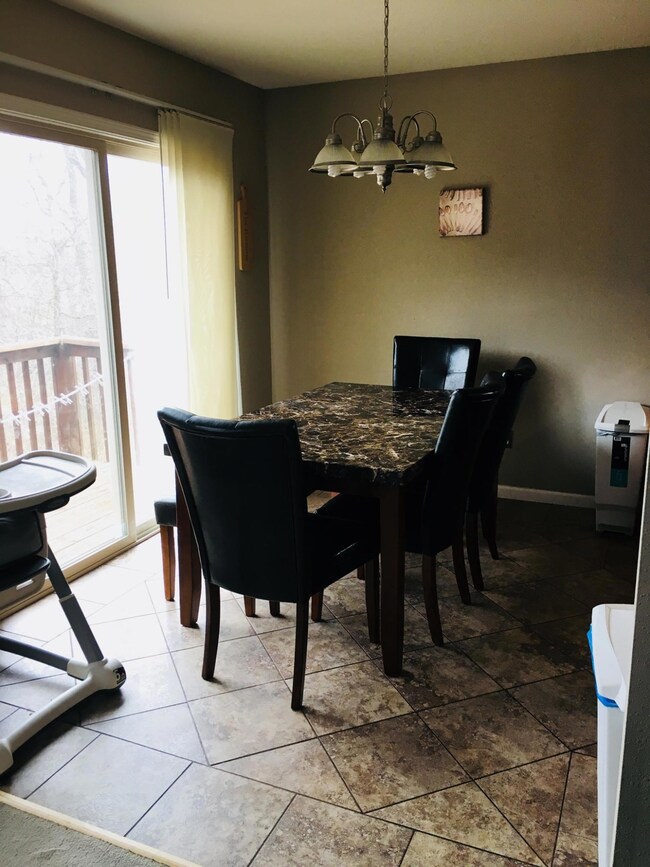
4506 Fenimore Dr Columbia, MO 65202
Highlights
- Deck
- Rear Porch
- Brick Veneer
- Ranch Style House
- 2 Car Attached Garage
- Wet Bar
About This Home
As of June 2018So much house, for such a little price! 4 bedrooms, 3 baths, 2 car attached garage, vaulted living room, deck off dining area, with main level laundry! The lower level offers the large family/theater room where the projector and screen will stay, large storage area, wet bar, full bathroom and non-conforming 4th bedroom. This home backs to trees with a fully fenced yard, creating that much needed and wanted privacy!
Last Agent to Sell the Property
Weichert, Realtors - House of License #2016029866 Listed on: 03/16/2018
Last Buyer's Agent
George Reinbold
Iron Gate Real Estate
Home Details
Home Type
- Single Family
Est. Annual Taxes
- $1,926
Year Built
- Built in 2004
Lot Details
- Lot Dimensions are 70 x 100
- West Facing Home
- Wood Fence
- Back Yard Fenced
- Cleared Lot
HOA Fees
- $3 Monthly HOA Fees
Parking
- 2 Car Attached Garage
- Garage Door Opener
- Driveway
Home Design
- Ranch Style House
- Traditional Architecture
- Brick Veneer
- Concrete Foundation
- Poured Concrete
- Architectural Shingle Roof
- Vinyl Construction Material
Interior Spaces
- Wet Bar
- Paddle Fans
- Vinyl Clad Windows
- Family Room
- Living Room
- Combination Kitchen and Dining Room
- Partially Finished Basement
- Walk-Out Basement
Kitchen
- Electric Range
- <<microwave>>
- Dishwasher
- Laminate Countertops
- Disposal
Flooring
- Carpet
- Tile
Bedrooms and Bathrooms
- 4 Bedrooms
- Split Bedroom Floorplan
- Walk-In Closet
- 3 Full Bathrooms
- Primary bathroom on main floor
- <<tubWithShowerToken>>
Laundry
- Laundry on main level
- Washer and Dryer Hookup
Home Security
- Home Security System
- Storm Doors
- Fire and Smoke Detector
Outdoor Features
- Deck
- Patio
- Rear Porch
Schools
- Derby Ridge Elementary School
- Lange Middle School
- Battle High School
Utilities
- Forced Air Heating and Cooling System
- Heating System Uses Natural Gas
- High Speed Internet
- Cable TV Available
Community Details
- Built by Pate-Jones
- Arcadia Park Subdivision
Listing and Financial Details
- Assessor Parcel Number 1270900040160001
Ownership History
Purchase Details
Home Financials for this Owner
Home Financials are based on the most recent Mortgage that was taken out on this home.Purchase Details
Home Financials for this Owner
Home Financials are based on the most recent Mortgage that was taken out on this home.Purchase Details
Home Financials for this Owner
Home Financials are based on the most recent Mortgage that was taken out on this home.Similar Homes in Columbia, MO
Home Values in the Area
Average Home Value in this Area
Purchase History
| Date | Type | Sale Price | Title Company |
|---|---|---|---|
| Warranty Deed | -- | Boone Central Title Co | |
| Warranty Deed | -- | Boone Central Title Co | |
| Warranty Deed | -- | None Available |
Mortgage History
| Date | Status | Loan Amount | Loan Type |
|---|---|---|---|
| Open | $155,200 | New Conventional | |
| Previous Owner | $154,300 | Adjustable Rate Mortgage/ARM | |
| Previous Owner | $145,128 | VA | |
| Previous Owner | $141,988 | VA | |
| Previous Owner | $113,832 | New Conventional | |
| Previous Owner | $30,000 | Unknown |
Property History
| Date | Event | Price | Change | Sq Ft Price |
|---|---|---|---|---|
| 06/22/2018 06/22/18 | Sold | -- | -- | -- |
| 03/18/2018 03/18/18 | Pending | -- | -- | -- |
| 03/15/2018 03/15/18 | For Sale | $160,000 | -3.0% | $68 / Sq Ft |
| 06/02/2014 06/02/14 | Sold | -- | -- | -- |
| 03/29/2014 03/29/14 | Pending | -- | -- | -- |
| 07/24/2013 07/24/13 | For Sale | $165,000 | -- | $75 / Sq Ft |
Tax History Compared to Growth
Tax History
| Year | Tax Paid | Tax Assessment Tax Assessment Total Assessment is a certain percentage of the fair market value that is determined by local assessors to be the total taxable value of land and additions on the property. | Land | Improvement |
|---|---|---|---|---|
| 2024 | $2,223 | $32,946 | $4,180 | $28,766 |
| 2023 | $2,204 | $32,946 | $4,180 | $28,766 |
| 2022 | $2,039 | $30,514 | $4,180 | $26,334 |
| 2021 | $2,043 | $30,514 | $4,180 | $26,334 |
| 2020 | $2,014 | $28,256 | $4,180 | $24,076 |
| 2019 | $2,014 | $28,256 | $4,180 | $24,076 |
| 2018 | $1,950 | $0 | $0 | $0 |
| 2017 | $1,923 | $27,170 | $4,180 | $22,990 |
| 2016 | $1,923 | $27,170 | $4,180 | $22,990 |
| 2015 | $1,766 | $27,170 | $4,180 | $22,990 |
| 2014 | -- | $27,170 | $4,180 | $22,990 |
Agents Affiliated with this Home
-
Michaela Hendren
M
Seller's Agent in 2018
Michaela Hendren
Weichert, Realtors - House of
(573) 823-6388
13 Total Sales
-
G
Buyer's Agent in 2018
George Reinbold
Iron Gate Real Estate
-
Bill Ferguson

Seller's Agent in 2014
Bill Ferguson
RE/MAX
52 Total Sales
-
Jennifer Lincoln

Seller Co-Listing Agent in 2014
Jennifer Lincoln
RE/MAX
103 Total Sales
-
Jonathan Hargis

Buyer's Agent in 2014
Jonathan Hargis
Iron Gate Real Estate
(573) 777-5021
39 Total Sales
Map
Source: Columbia Board of REALTORS®
MLS Number: 376643
APN: 12-709-00-04-016-00-01
- 1782 E Riviera Dr
- 1528-1530 Citadel Dr
- 1100 Kennesaw Unit 104
- 5003 Chesapeake Ln
- 5103 Hatteras Dr
- 5105 Hatteras Dr
- 5106 Hatteras Dr
- 4204 Fourwinds Dr
- 1115 Kennesaw Ridge Rd Unit 602
- 3800 Saddlebrook Place Unit 305
- LOT 185 Mistywood Ct
- 2501 Nest Ct
- 1912 Lovejoy Ln
- 3511 Deer Run Dr
- 2505 Nest Ct
- 1809 Blue Ridge Rd
- 3921 Bragg Ct
- 1709 Blue Ridge Rd
- 3905 Bragg Ct
- 3901 Bragg Ct






