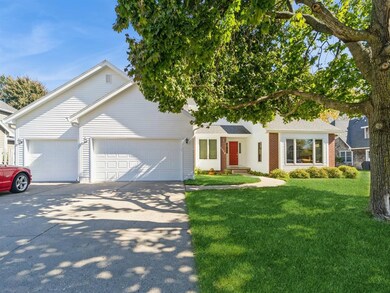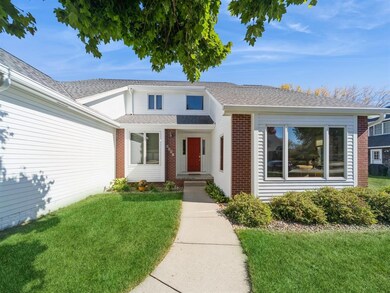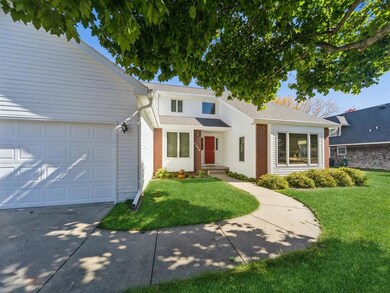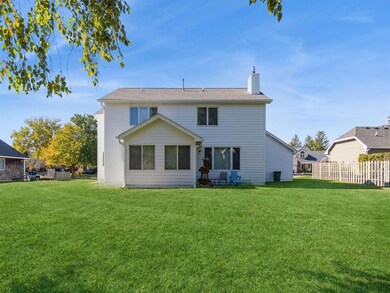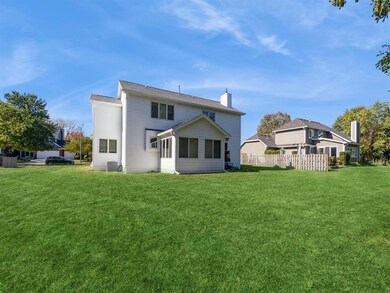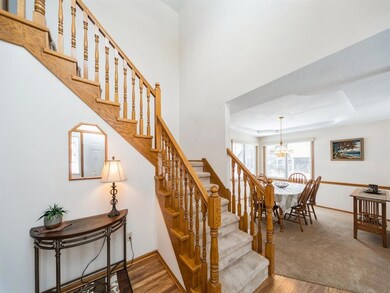
4507 94th St Urbandale, IA 50322
Highlights
- Wood Flooring
- No HOA
- Formal Dining Room
- Sun or Florida Room
- Den
- Eat-In Kitchen
About This Home
As of April 2025Welcome to this well-maintained, one-owner 2-story home in the heart of Urbandale! Featuring 3 spacious bedrooms upstairs—all with large closets—and a versatile main-level office or potential 4th bedroom, this home offers plenty of room to grow. The main level boasts a bright front living room with large windows, a second cozy living room with a fireplace, and a generously sized dining room, perfect for gatherings. Enjoy the charming 3-season room for additional relaxation space. With numerous updates throughout, this home is move-in ready. Don’t miss this opportunity—schedule your showing today!
Home Details
Home Type
- Single Family
Est. Annual Taxes
- $8,908
Year Built
- Built in 1991
Lot Details
- 0.29 Acre Lot
- Lot Dimensions are 90x140
- Irrigation
- Property is zoned R-1S
Home Design
- Asphalt Shingled Roof
- Cement Board or Planked
Interior Spaces
- 2,647 Sq Ft Home
- 2-Story Property
- Central Vacuum
- Screen For Fireplace
- Gas Log Fireplace
- Drapes & Rods
- Family Room
- Formal Dining Room
- Den
- Sun or Florida Room
- Fire and Smoke Detector
Kitchen
- Eat-In Kitchen
- Stove
- <<microwave>>
- Dishwasher
Flooring
- Wood
- Carpet
- Tile
Bedrooms and Bathrooms
- 3 Bedrooms
Laundry
- Laundry on main level
- Dryer
- Washer
Parking
- 3 Car Attached Garage
- Driveway
Additional Features
- Patio
- Forced Air Heating and Cooling System
Community Details
- No Home Owners Association
Listing and Financial Details
- Assessor Parcel Number 31201024830010
Ownership History
Purchase Details
Home Financials for this Owner
Home Financials are based on the most recent Mortgage that was taken out on this home.Similar Homes in Urbandale, IA
Home Values in the Area
Average Home Value in this Area
Purchase History
| Date | Type | Sale Price | Title Company |
|---|---|---|---|
| Warranty Deed | $515,000 | None Listed On Document |
Mortgage History
| Date | Status | Loan Amount | Loan Type |
|---|---|---|---|
| Open | $150,000 | New Conventional | |
| Previous Owner | $55,000 | Unknown |
Property History
| Date | Event | Price | Change | Sq Ft Price |
|---|---|---|---|---|
| 04/30/2025 04/30/25 | Sold | $515,000 | -1.0% | $195 / Sq Ft |
| 03/28/2025 03/28/25 | Pending | -- | -- | -- |
| 03/10/2025 03/10/25 | For Sale | $520,000 | -- | $196 / Sq Ft |
Tax History Compared to Growth
Tax History
| Year | Tax Paid | Tax Assessment Tax Assessment Total Assessment is a certain percentage of the fair market value that is determined by local assessors to be the total taxable value of land and additions on the property. | Land | Improvement |
|---|---|---|---|---|
| 2024 | $8,634 | $494,200 | $75,700 | $418,500 |
| 2023 | $8,236 | $494,200 | $75,700 | $418,500 |
| 2022 | $8,138 | $392,700 | $62,300 | $330,400 |
| 2021 | $8,196 | $392,700 | $62,300 | $330,400 |
| 2020 | $8,054 | $375,400 | $59,500 | $315,900 |
| 2019 | $7,708 | $375,400 | $59,500 | $315,900 |
| 2018 | $7,422 | $343,700 | $53,500 | $290,200 |
| 2017 | $7,038 | $343,700 | $53,500 | $290,200 |
| 2016 | $6,860 | $320,700 | $48,600 | $272,100 |
| 2015 | $6,860 | $320,700 | $48,600 | $272,100 |
| 2014 | $5,944 | $287,700 | $42,800 | $244,900 |
Agents Affiliated with this Home
-
Sara Summy

Seller's Agent in 2025
Sara Summy
Iowa Realty Beaverdale
(515) 783-3442
4 in this area
65 Total Sales
-
Dina Kajtazovic

Buyer's Agent in 2025
Dina Kajtazovic
RE/MAX
(319) 830-4394
20 in this area
82 Total Sales
Map
Source: Des Moines Area Association of REALTORS®
MLS Number: 713157
APN: 312-01024830010

