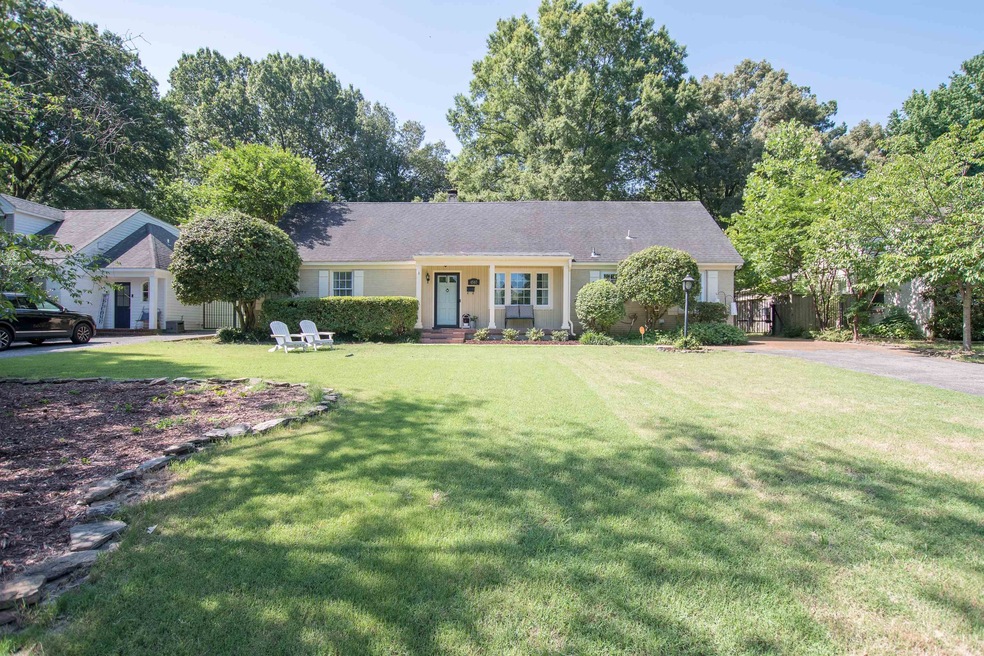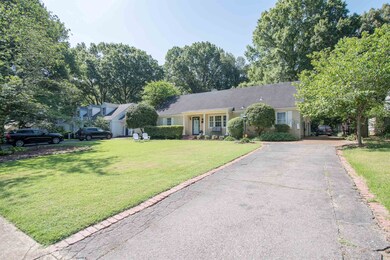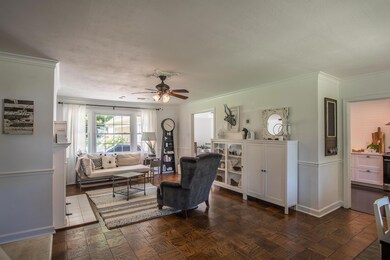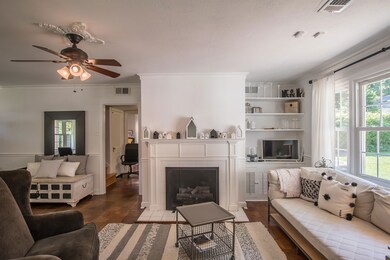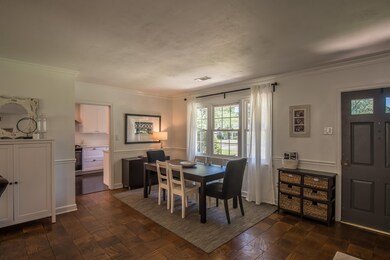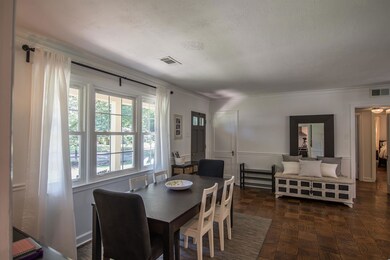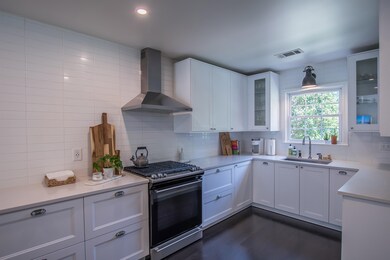
4507 Sequoia Rd Memphis, TN 38117
Audubon Park NeighborhoodHighlights
- Updated Kitchen
- Vaulted Ceiling
- Wood Flooring
- White Station High Rated A
- Traditional Architecture
- Main Floor Primary Bedroom
About This Home
As of July 2022This is your next home! Bright, airy and peaceful. Beautiful, well kept East Memphis location with gated backyard parking and large lot! New kitchen in 2020, new flooring in kitchen and den/keeping room in 2020, new water heater in 2019, new gate motor in 2020, freshly painted and ready to move in. Large laundry room with sink, countertop, space for a freezer and office. First Am Home Warranty in place through December 2022. Fridge stays. Wardrobe in Primary brd and washer, dryer are negotiable.
Last Agent to Sell the Property
Weichert REALTORS BenchMark License #260202 Listed on: 06/24/2022

Home Details
Home Type
- Single Family
Est. Annual Taxes
- $2,627
Year Built
- Built in 1951
Lot Details
- 0.38 Acre Lot
- Lot Dimensions are 80x207
- Wood Fence
- Landscaped
- Level Lot
- Few Trees
Home Design
- Traditional Architecture
- Slab Foundation
- Composition Shingle Roof
- Vinyl Siding
Interior Spaces
- 2,600-2,799 Sq Ft Home
- 2,621 Sq Ft Home
- 1.5-Story Property
- Popcorn or blown ceiling
- Vaulted Ceiling
- Ceiling Fan
- Gas Log Fireplace
- Fireplace Features Masonry
- Some Wood Windows
- Double Pane Windows
- Window Treatments
- Living Room with Fireplace
- Dining Room
- Den
- Storage Room
- Laundry Room
- Pull Down Stairs to Attic
Kitchen
- Updated Kitchen
- Eat-In Kitchen
- Breakfast Bar
- <<selfCleaningOvenToken>>
- Gas Cooktop
- <<microwave>>
- Dishwasher
- Disposal
Flooring
- Wood
- Parquet
- Tile
Bedrooms and Bathrooms
- 4 Bedrooms | 2 Main Level Bedrooms
- Primary Bedroom on Main
- Remodeled Bathroom
- 2 Full Bathrooms
Home Security
- Monitored
- Storm Windows
- Storm Doors
- Fire and Smoke Detector
Parking
- 2 Car Attached Garage
- Carport
- Workshop in Garage
Outdoor Features
- Patio
- Porch
Utilities
- Two cooling system units
- Central Heating and Cooling System
- Two Heating Systems
- Heating System Uses Gas
- Gas Water Heater
- Cable TV Available
Community Details
- Perkins Road Subdivision
- Building Fire Alarm
Listing and Financial Details
- Assessor Parcel Number 055039 00015
Ownership History
Purchase Details
Home Financials for this Owner
Home Financials are based on the most recent Mortgage that was taken out on this home.Purchase Details
Home Financials for this Owner
Home Financials are based on the most recent Mortgage that was taken out on this home.Purchase Details
Home Financials for this Owner
Home Financials are based on the most recent Mortgage that was taken out on this home.Purchase Details
Purchase Details
Purchase Details
Purchase Details
Similar Homes in the area
Home Values in the Area
Average Home Value in this Area
Purchase History
| Date | Type | Sale Price | Title Company |
|---|---|---|---|
| Warranty Deed | $455,000 | Home Surety Title & Escrow | |
| Warranty Deed | $282,000 | Attorney | |
| Warranty Deed | $216,000 | None Available | |
| Quit Claim Deed | -- | None Available | |
| Trustee Deed | $170,000 | None Available | |
| Quit Claim Deed | -- | Memphis Title | |
| Deed | $112,000 | -- |
Mortgage History
| Date | Status | Loan Amount | Loan Type |
|---|---|---|---|
| Open | $409,500 | New Conventional | |
| Previous Owner | $211,500 | New Conventional | |
| Previous Owner | $56,400 | New Conventional | |
| Previous Owner | $270,000 | Credit Line Revolving | |
| Previous Owner | $242,400 | Unknown | |
| Previous Owner | $27,270 | Credit Line Revolving | |
| Previous Owner | $266,500 | Unknown | |
| Previous Owner | $25,001 | Credit Line Revolving | |
| Previous Owner | $169,377 | Purchase Money Mortgage | |
| Previous Owner | $134,000 | Unknown | |
| Previous Owner | $173,000 | Unknown | |
| Previous Owner | $101,000 | Unknown | |
| Previous Owner | $118,700 | VA | |
| Previous Owner | $15,000 | Unknown |
Property History
| Date | Event | Price | Change | Sq Ft Price |
|---|---|---|---|---|
| 07/29/2022 07/29/22 | Sold | $455,000 | +1.1% | $175 / Sq Ft |
| 07/11/2022 07/11/22 | Pending | -- | -- | -- |
| 06/24/2022 06/24/22 | For Sale | $450,000 | +59.6% | $173 / Sq Ft |
| 01/13/2016 01/13/16 | Sold | $282,000 | -6.0% | $118 / Sq Ft |
| 12/10/2015 12/10/15 | Pending | -- | -- | -- |
| 09/30/2015 09/30/15 | For Sale | $299,900 | -- | $125 / Sq Ft |
Tax History Compared to Growth
Tax History
| Year | Tax Paid | Tax Assessment Tax Assessment Total Assessment is a certain percentage of the fair market value that is determined by local assessors to be the total taxable value of land and additions on the property. | Land | Improvement |
|---|---|---|---|---|
| 2025 | $2,627 | $112,100 | $16,300 | $95,800 |
| 2024 | $2,627 | $77,500 | $13,700 | $63,800 |
| 2023 | $4,721 | $77,500 | $13,700 | $63,800 |
| 2022 | $4,721 | $77,500 | $13,700 | $63,800 |
| 2021 | $2,674 | $77,500 | $13,700 | $63,800 |
| 2020 | $5,782 | $72,375 | $13,700 | $58,675 |
| 2019 | $2,313 | $72,375 | $13,700 | $58,675 |
| 2018 | $2,313 | $72,375 | $13,700 | $58,675 |
| 2017 | $2,368 | $72,375 | $13,700 | $58,675 |
| 2016 | $2,608 | $59,675 | $0 | $0 |
| 2014 | $2,608 | $59,675 | $0 | $0 |
Agents Affiliated with this Home
-
Keith Gilliam

Seller's Agent in 2022
Keith Gilliam
Weichert REALTORS BenchMark
(901) 412-3984
2 in this area
34 Total Sales
-
Sam White

Buyer's Agent in 2022
Sam White
Crye-Leike
(901) 849-7376
2 in this area
102 Total Sales
-
Bob Timm

Seller's Agent in 2016
Bob Timm
Crye-Leike
(901) 490-8080
29 Total Sales
Map
Source: Memphis Area Association of REALTORS®
MLS Number: 10127291
APN: 05-5039-0-0015
- 4515 Sequoia Rd
- 4525 Sequoia Rd
- 4543 Charleswood Ave
- 4484 Charleswood Ave
- 4578 Sequoia Rd
- 356 Waring Rd
- 455 Oma Cove
- 459 Oma Cove
- 280 Waring Rd
- 561 Berclair Rd
- 4640 Chickasaw Rd
- 566 Sandridge St
- 4293 Hilldale Ave
- 556 Stanley Dr
- 4265 Sequoia Rd
- 4612 S Renshaw Dr
- 0 Western Park Dr
- 496 Eastern Dr
- 180 Waring Rd
- 4643 E Renshaw Dr
