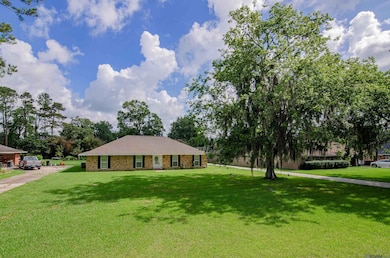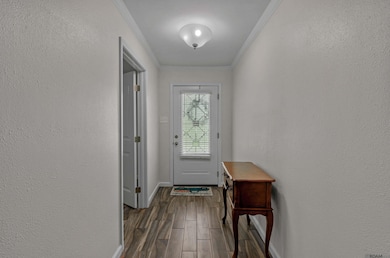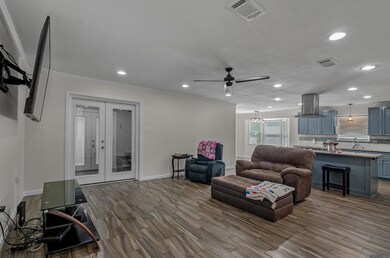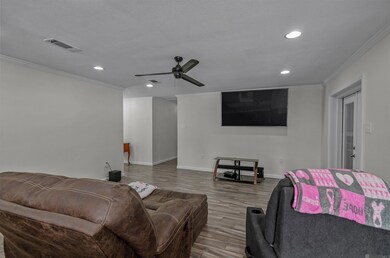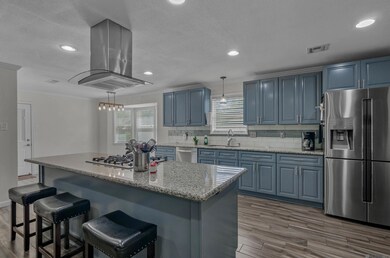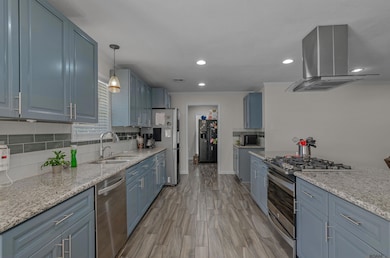
45076 Riverside Estates Dr Saint Amant, LA 70774
Saint Amant NeighborhoodEstimated payment $1,871/month
Highlights
- Traditional Architecture
- Stainless Steel Appliances
- Double Vanity
- St. Amant Primary School Rated A-
- Porch
- Crown Molding
About This Home
Welcome home to this charming 5 bed, 2.5 bath, 2,285 living sq ft home that sits on just over HALF an acre and has plenty of room inside and out! The open floor plan is perfect for entertaining, featuring a chef’s kitchen with a gas cooktop, granite countertops, stainless steel appliances, a large island, and an oversized pantry with built-in cabinetry. Kitchen fridge to remain! Versatile 5th bedroom can flex as a den or home office, while the media room is movie-night ready with a 72” projector screen and projector that will remain! The primary bedroom boasts a walk-in closet and a luxurious en-suite bathroom with double vanities and a custom tile shower. No Carpet! Enjoy outdoor living in the spacious fully fenced-in backyard with a covered back patio and TWO large storage buildings—one 30x12 with electricity and another 10x20 perfect for all your tools and lawn equipment. Recent upgrades include a new hot water heater, new garbage disposal, upgraded bathroom lighting, and fresh paint throughout—walls, trim, doors, cabinets, and ceilings. Washer & dryer to remain! Seller will be having roof replaced/repaired. 100% Financing Available! No HOA! Conveniently located near Airline Highway, Walmart, Rouses, restaurants, A rated public schools and so much more! This one is move-in ready and packed with charm and functionality! Call to schedule your private showing today!
Listing Agent
Keller Williams Realty-First Choice License #0995691620 Listed on: 07/16/2025

Home Details
Home Type
- Single Family
Est. Annual Taxes
- $1,518
Year Built
- Built in 1975
Lot Details
- 0.52 Acre Lot
- Lot Dimensions are 100 x 225
- Property is Fully Fenced
- Privacy Fence
- Wood Fence
- Landscaped
Home Design
- Traditional Architecture
- Brick Exterior Construction
- Slab Foundation
Interior Spaces
- 2,285 Sq Ft Home
- 1-Story Property
- Crown Molding
- Ceiling Fan
Kitchen
- Oven or Range
- Gas Cooktop
- Dishwasher
- Stainless Steel Appliances
- Disposal
Bedrooms and Bathrooms
- 5 Bedrooms
- En-Suite Bathroom
- Walk-In Closet
- Double Vanity
- Shower Only
Parking
- 2 Parking Spaces
- Carport
Outdoor Features
- Outdoor Storage
- Porch
Utilities
- Cooling Available
- Heating System Uses Gas
- Community Sewer or Septic
Community Details
- Riverside Estates Subdivision
Map
Home Values in the Area
Average Home Value in this Area
Tax History
| Year | Tax Paid | Tax Assessment Tax Assessment Total Assessment is a certain percentage of the fair market value that is determined by local assessors to be the total taxable value of land and additions on the property. | Land | Improvement |
|---|---|---|---|---|
| 2024 | $1,518 | $22,390 | $5,170 | $17,220 |
| 2023 | $1,433 | $21,530 | $4,310 | $17,220 |
| 2022 | $2,200 | $21,530 | $4,310 | $17,220 |
| 2021 | $2,199 | $21,530 | $4,310 | $17,220 |
| 2020 | $2,211 | $21,530 | $4,310 | $17,220 |
| 2019 | $2,224 | $21,530 | $750 | $20,780 |
| 2018 | $1,014 | $9,180 | $0 | $9,180 |
| 2017 | $1,014 | $9,180 | $0 | $9,180 |
| 2015 | $1,019 | $9,180 | $0 | $9,180 |
| 2014 | $1,018 | $9,930 | $750 | $9,180 |
Property History
| Date | Event | Price | Change | Sq Ft Price |
|---|---|---|---|---|
| 07/16/2025 07/16/25 | For Sale | $315,000 | +26.1% | $138 / Sq Ft |
| 03/19/2019 03/19/19 | Sold | -- | -- | -- |
| 02/19/2019 02/19/19 | Pending | -- | -- | -- |
| 02/16/2019 02/16/19 | Price Changed | $249,900 | -2.0% | $109 / Sq Ft |
| 02/02/2019 02/02/19 | For Sale | $255,000 | -- | $112 / Sq Ft |
Purchase History
| Date | Type | Sale Price | Title Company |
|---|---|---|---|
| Deed | $239,200 | Commerce Title |
Mortgage History
| Date | Status | Loan Amount | Loan Type |
|---|---|---|---|
| Open | $232,024 | New Conventional |
Similar Homes in Saint Amant, LA
Source: Greater Baton Rouge Association of REALTORS®
MLS Number: 2025013283
APN: 07915-600
- 45226 La Hwy 429
- 11081 Toria Ln
- 11157 Toria Ln
- 11177 Toria Ln
- 45538 Doc Ln
- Lot C-3-A Taylor Sheets Rd
- 11440 Beco Rd
- 10065 Louisiana 22
- 45070 Fontenot Rd
- 10333 John Savoy Rd
- 10466 John Savoy Rd
- 10451 John Savoy Rd
- 45160 Fontenot Rd
- 45198 Fontenot Rd
- 45045 Fontenot Rd
- 9139 Louisiana 936
- 10013 Louisiana 936
- 10545 La Hwy 431 Hwy
- 45489 Stringer Bridge Rd
- 11319 Peggy St
- 7364 Walker St
- 14450 Lake Meadows Ct
- 41063 Cannon Rd
- 1909 N Airline Hwy
- 609 St Francis Pkwy
- 4732 Hanover Ave
- 2715 S Roth Ave Unit D
- 910 W MacCi St Unit A
- 1612 N Coontrap Ave Unit 40
- 7631 Trailview Dr
- 39500 Ridgeland Dr
- 39455 Legacy Lake Dr
- 2020 S Veterans Blvd
- 2009 S Veterans Blvd
- 42403 Tigers Eye Stone Ave
- 2163 S Veterans Blvd
- 2419 W Orice Roth Rd
- 11083 S Bayou View Dr
- 40477 Sagefield Ct
- 5176 Wildwood Dr

